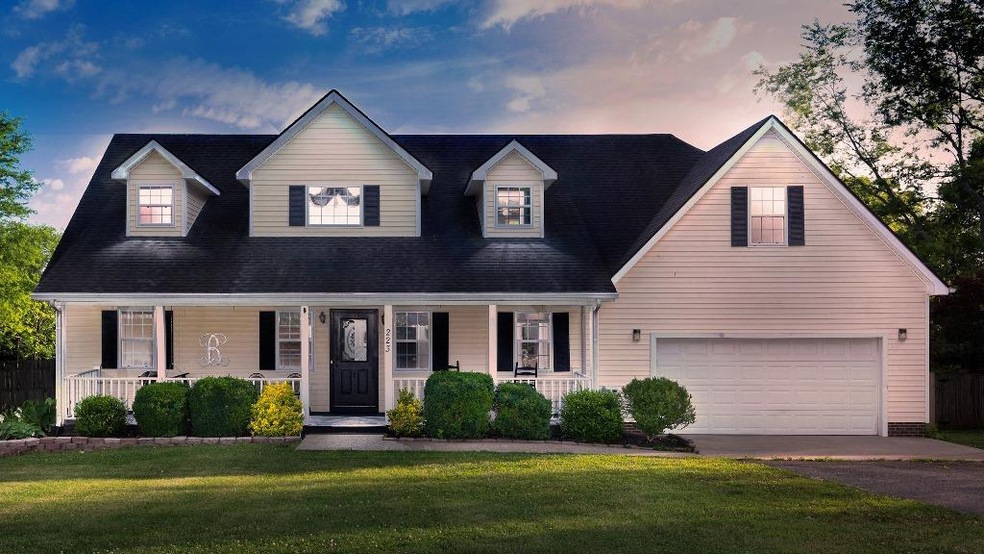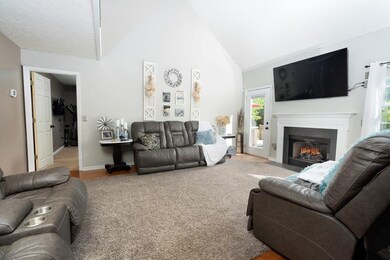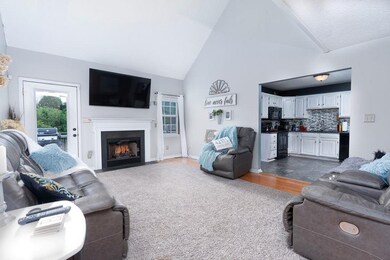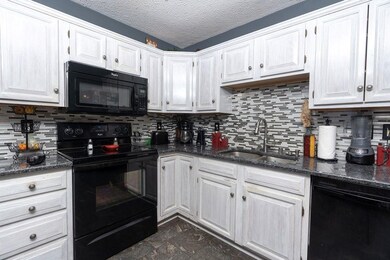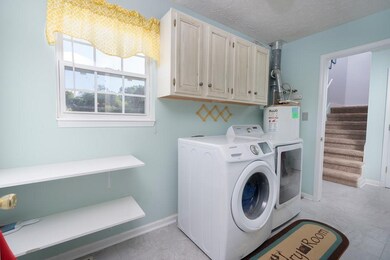
223 Old Greenville Rd Bowling Green, KY 42101
Greystone NeighborhoodHighlights
- Above Ground Pool
- Deck
- Wood Flooring
- Cape Cod Architecture
- Vaulted Ceiling
- Main Floor Primary Bedroom
About This Home
As of September 2022Backyard paradise! You have to see this charming 3 bedroom, 3.5 bath plus bonus room home located in Hillwood Estates! A few amenities include a main level master bedroom suite, w/a jetted tub & tile shower, granite in the kitchen & downstairs baths, & hardwood in the main living areas. The bonus room also includes a full bath! You'll find plenty of room for entertaining in the large fenced backyard that includes a multi-level deck, an above ground pool, a KOI pond with a private sitting area.
Last Agent to Sell the Property
Coldwell Banker Legacy Group License #223291 Listed on: 06/18/2020

Home Details
Home Type
- Single Family
Est. Annual Taxes
- $2,559
Year Built
- Built in 1998
Lot Details
- 0.57 Acre Lot
- Fenced Yard
- Landscaped
- Garden
Home Design
- Cape Cod Architecture
- Shingle Roof
- Vinyl Construction Material
Interior Spaces
- 2,501 Sq Ft Home
- Tray Ceiling
- Vaulted Ceiling
- Ceiling Fan
- Gas Log Fireplace
- Thermal Windows
- Crawl Space
- Storage In Attic
Kitchen
- Electric Range
- <<microwave>>
- Dishwasher
- Granite Countertops
- Disposal
Flooring
- Wood
- Carpet
- Tile
Bedrooms and Bathrooms
- 3 Bedrooms
- Primary Bedroom on Main
- Walk-In Closet
- 3.5 Bathrooms
- Granite Bathroom Countertops
- Double Vanity
- <<bathWithWhirlpoolToken>>
- Separate Shower
Home Security
- Home Security System
- Fire and Smoke Detector
Parking
- Attached Garage
- Garage Door Opener
- Driveway
Outdoor Features
- Above Ground Pool
- Deck
- Exterior Lighting
- Porch
Schools
- Rockfield Elementary School
- Henry F Moss Middle School
- Warren Central High School
Utilities
- Forced Air Heating and Cooling System
- Heating System Uses Gas
- Natural Gas Water Heater
- Wetlands System
- High Speed Internet
- Cable TV Available
Community Details
- Hillwood Estate Subdivision
Ownership History
Purchase Details
Home Financials for this Owner
Home Financials are based on the most recent Mortgage that was taken out on this home.Purchase Details
Purchase Details
Home Financials for this Owner
Home Financials are based on the most recent Mortgage that was taken out on this home.Purchase Details
Home Financials for this Owner
Home Financials are based on the most recent Mortgage that was taken out on this home.Purchase Details
Home Financials for this Owner
Home Financials are based on the most recent Mortgage that was taken out on this home.Similar Homes in Bowling Green, KY
Home Values in the Area
Average Home Value in this Area
Purchase History
| Date | Type | Sale Price | Title Company |
|---|---|---|---|
| Deed | $295,000 | -- | |
| Deed | $60,000 | None Available | |
| Deed | $241,000 | None Available | |
| Deed | $31,500 | None Available | |
| Deed | $146,000 | -- |
Mortgage History
| Date | Status | Loan Amount | Loan Type |
|---|---|---|---|
| Open | $240,500 | New Conventional | |
| Previous Owner | $211,000 | New Conventional | |
| Previous Owner | $42,897 | Credit Line Revolving |
Property History
| Date | Event | Price | Change | Sq Ft Price |
|---|---|---|---|---|
| 07/14/2025 07/14/25 | For Sale | $372,500 | +26.3% | $165 / Sq Ft |
| 09/09/2022 09/09/22 | Sold | $295,000 | -7.8% | $130 / Sq Ft |
| 07/19/2022 07/19/22 | Pending | -- | -- | -- |
| 07/15/2022 07/15/22 | For Sale | $319,900 | +32.7% | $141 / Sq Ft |
| 08/03/2020 08/03/20 | Sold | $241,000 | +0.8% | $96 / Sq Ft |
| 06/18/2020 06/18/20 | For Sale | $239,000 | +61.5% | $96 / Sq Ft |
| 08/29/2013 08/29/13 | Sold | $148,000 | -7.4% | $66 / Sq Ft |
| 07/29/2013 07/29/13 | Pending | -- | -- | -- |
| 04/08/2013 04/08/13 | For Sale | $159,900 | -- | $72 / Sq Ft |
Tax History Compared to Growth
Tax History
| Year | Tax Paid | Tax Assessment Tax Assessment Total Assessment is a certain percentage of the fair market value that is determined by local assessors to be the total taxable value of land and additions on the property. | Land | Improvement |
|---|---|---|---|---|
| 2024 | $2,559 | $295,000 | $0 | $0 |
| 2023 | $2,580 | $295,000 | $0 | $0 |
| 2022 | $1,979 | $241,000 | $0 | $0 |
| 2021 | $1,972 | $241,000 | $0 | $0 |
| 2020 | $890 | $180,000 | $0 | $0 |
| 2019 | $1,216 | $146,000 | $0 | $0 |
| 2018 | $1,210 | $146,000 | $0 | $0 |
| 2017 | $1,201 | $146,000 | $0 | $0 |
| 2015 | $1,179 | $146,000 | $0 | $0 |
| 2014 | $1,161 | $146,000 | $0 | $0 |
Agents Affiliated with this Home
-
Tim Page

Seller's Agent in 2025
Tim Page
Coldwell Banker Legacy Group
(270) 202-8899
39 in this area
540 Total Sales
-
Asher Sullivan
A
Seller Co-Listing Agent in 2025
Asher Sullivan
Coldwell Banker Legacy Group
(270) 202-0864
36 in this area
431 Total Sales
-
Elizabeth Oakley
E
Seller's Agent in 2022
Elizabeth Oakley
Keller Williams First Choice Realty
(270) 202-7062
5 in this area
32 Total Sales
-
Lee Ervin

Seller's Agent in 2020
Lee Ervin
Coldwell Banker Legacy Group
(270) 305-6539
7 in this area
69 Total Sales
-
James Cook

Seller's Agent in 2013
James Cook
Berkshire Hathaway HomeServices
(270) 783-4515
11 in this area
116 Total Sales
-
B
Seller Co-Listing Agent in 2013
Bobby Hunton
Berkshire Hathaway HomeServices
Map
Source: Real Estate Information Services (REALTOR® Association of Southern Kentucky)
MLS Number: RA20202370
APN: 029B-16-006
- 268 Old Greenville Rd
- 350 Hillwood Dr
- 190 W Windsor Cir
- 171 W Windsor Cir Unit Lot 317
- 248 Old Greenville Rd
- 7060 Stone Meade Ct
- 0 Weatherstone Blvd
- 7146 Seagraves Ct
- 239 Murphy Rd
- 301 Murphy Rd
- 7230 Eagle Stone Ln
- 323 Murphy Rd
- 6309 Russellville Rd Unit Twila CT Lot 1
- 6309 Russellville Rd Unit Lot 6
- 6309 Russellville Rd Unit Lot 1-2 Sterling Bus
- 6309 Russellville Rd Unit Lot 6.1
- 6309 Russellville Rd Unit Lot 7 Sterling Bus P
- 546 Morehead Rd
- 506 Browning Rd
- 300 Thompson Heights Ct
