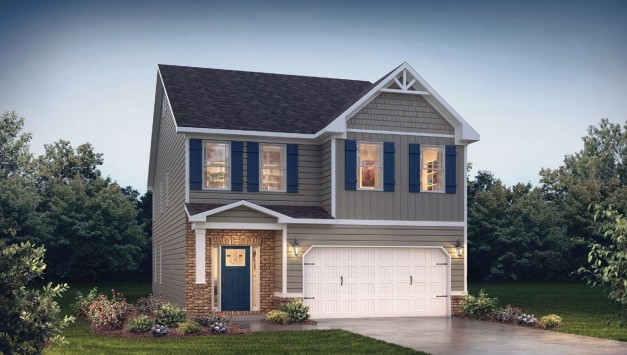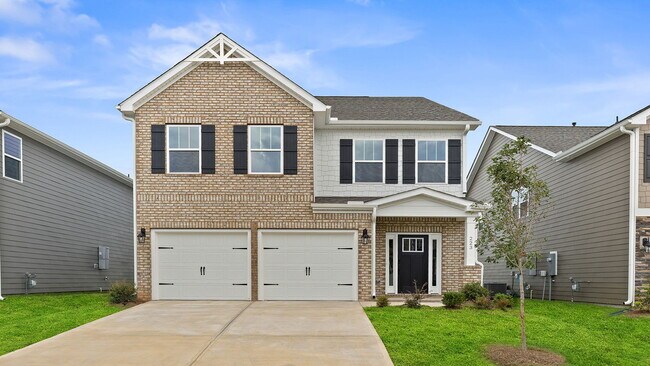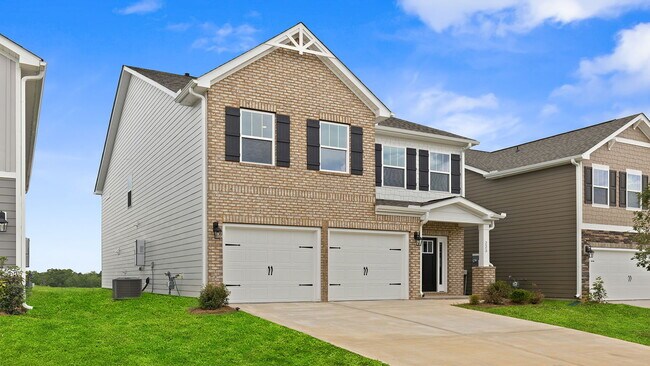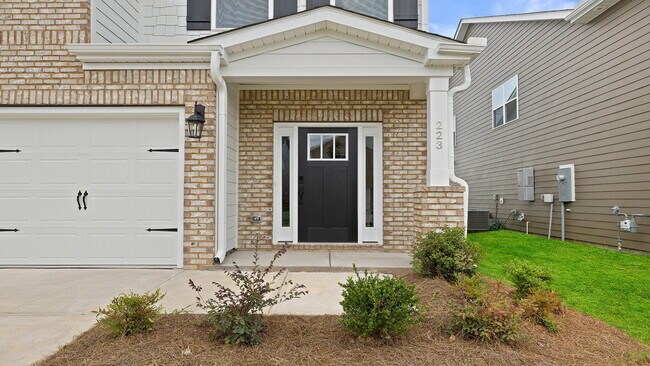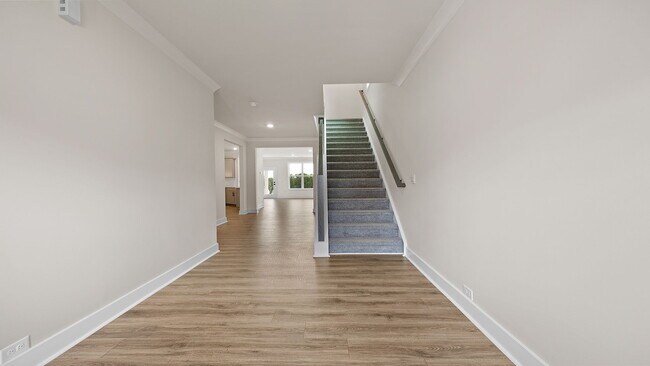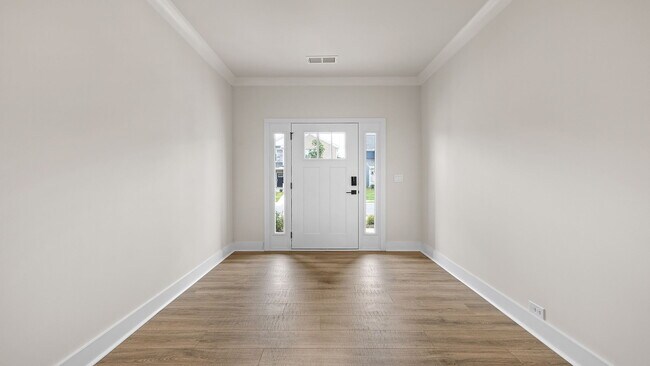
Estimated payment $2,663/month
Highlights
- Community Cabanas
- New Construction
- Pickleball Courts
- Greenbrier Elementary School Rated A-
About This Home
Check out 223 Paperbark Drive a stunning new home in our Adams Glen neighborhood. This spacious, two-story home Features four bedrooms, two and a half bathrooms, and a two-car garage.As you step inside, you’ll be greeted by a welcoming foyer that leads directly into the heart of the home. The open-concept layout connects the family room, dining area, and kitchen, creating a seamless flow throughout the main living spaces. The kitchen is equipped with a pantry, stainless steel appliances, and a large island with a breakfast bar, making it perfect for both everyday meals and entertaining guests.Upstairs, you’ll find the private primary suite, featuring a generous walk-in closet and an en suite bathroom with dual vanities and a spacious shower. The additional three bedrooms are thoughtfully located on the same floor, with easy access to a full bathroom that also includes dual vanities, providing extra space and convenience for everyone. Pictures are representative.
Home Details
Home Type
- Single Family
HOA Fees
- $46 Monthly HOA Fees
Parking
- 2 Car Garage
Taxes
- Special Tax
Home Design
- New Construction
Interior Spaces
- 2-Story Property
Bedrooms and Bathrooms
- 4 Bedrooms
Community Details
Overview
- Association fees include ground maintenance
Recreation
- Pickleball Courts
- Community Playground
- Community Cabanas
- Community Pool
Matterport 3D Tour
Map
Other Move In Ready Homes in Adams Glen
About the Builder
- Adams Glen
- Ashmore Hills
- 14 Ferncrest Dr
- Hidden Lake Estates
- 00000 Standing Springs Rd
- Riley Trace
- 64 Juneau Ct
- Sedona
- Hawk Haven
- Arden Woods - Reserve
- Arden Woods - Villas
- Holly Ridge - Townhomes
- Arden Woods - Estates
- 311 Whatley Cir
- Holly View
- Arden Woods - Townhomes
- Holly Ridge
- 1111 Fork Shoals Rd
- Chestnut Ridge
- Tanglewood Townes
