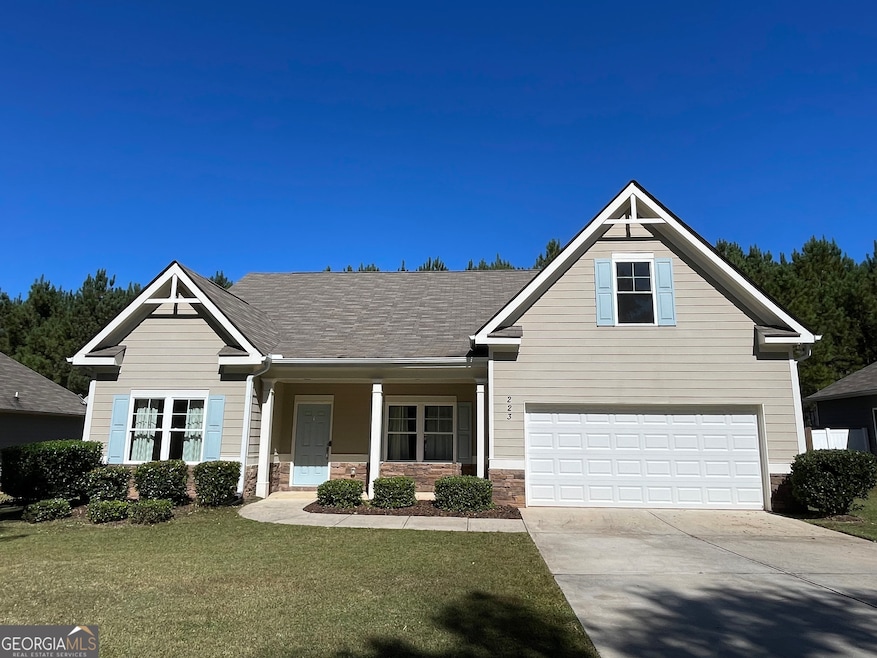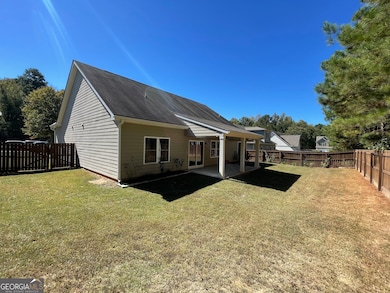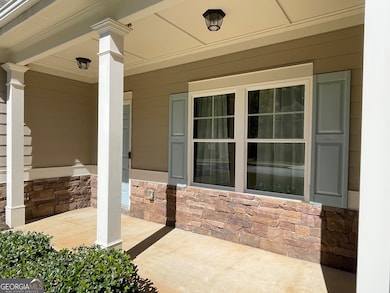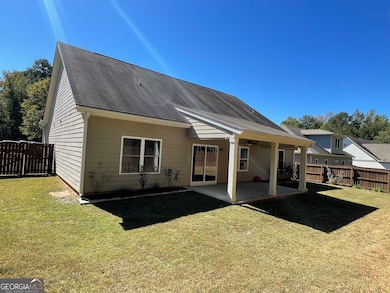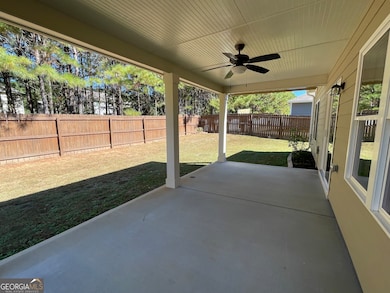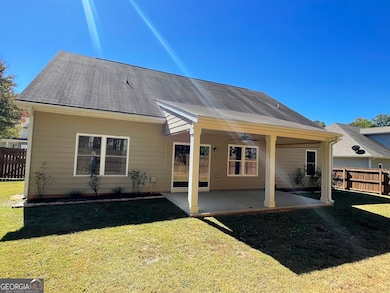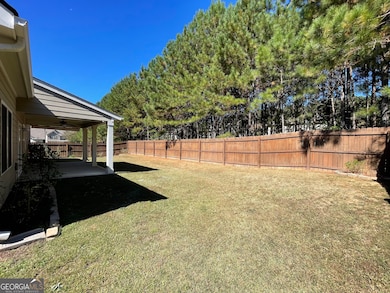223 Patriots Way Griffin, GA 30223
Spalding County NeighborhoodEstimated payment $2,155/month
Total Views
4,127
4
Beds
2
Baths
1,931
Sq Ft
$171
Price per Sq Ft
Highlights
- Craftsman Architecture
- Main Floor Primary Bedroom
- High Ceiling
- Clubhouse
- Bonus Room
- Community Pool
About This Home
LIKE-NEW UPGRADED HOME WITH COVERED BACK PORCH & PRIVACY FENCE! Beautiful 4 bedroom, 2 bath home 1,931 ASF featuring The Tallahassee Plan. Enjoy open-concept living with a spacious family room, separate dining room, and dedicated office. The owner's suite is conveniently located on the main floor in a split-bedroom layout for added privacy. The kitchen boasts granite countertops, a large walk-in pantry, and an island with breakfast bar-perfect for entertaining. Upstairs includes a bonus room or the 4th bedroom. Relax outdoors on the covered back porch overlooking the private, fenced yard.
Home Details
Home Type
- Single Family
Est. Annual Taxes
- $3,705
Year Built
- Built in 2019
Lot Details
- 0.26 Acre Lot
- Privacy Fence
- Wood Fence
- Back Yard Fenced
- Level Lot
HOA Fees
- $104 Monthly HOA Fees
Home Design
- Craftsman Architecture
- Traditional Architecture
- Slab Foundation
- Composition Roof
Interior Spaces
- 1,931 Sq Ft Home
- 1.5-Story Property
- High Ceiling
- Ceiling Fan
- Family Room
- Formal Dining Room
- Home Office
- Bonus Room
- Carpet
Kitchen
- Breakfast Area or Nook
- Breakfast Bar
- Walk-In Pantry
- Oven or Range
- Microwave
- Dishwasher
- Kitchen Island
Bedrooms and Bathrooms
- 4 Bedrooms | 3 Main Level Bedrooms
- Primary Bedroom on Main
- Split Bedroom Floorplan
- Walk-In Closet
- 2 Full Bathrooms
- Double Vanity
Laundry
- Laundry Room
- Laundry in Hall
Parking
- 2 Car Garage
- Garage Door Opener
Outdoor Features
- Patio
- Porch
Schools
- Orrs Elementary School
- Carver Road Middle School
- Griffin High School
Utilities
- Cooling Available
- Central Heating
- Electric Water Heater
- High Speed Internet
- Phone Available
- Cable TV Available
Listing and Financial Details
- Tax Lot 62
Community Details
Overview
- $1,250 Initiation Fee
- Lexington Place Subdivision
Amenities
- Clubhouse
Recreation
- Tennis Courts
- Community Pool
Map
Create a Home Valuation Report for This Property
The Home Valuation Report is an in-depth analysis detailing your home's value as well as a comparison with similar homes in the area
Home Values in the Area
Average Home Value in this Area
Tax History
| Year | Tax Paid | Tax Assessment Tax Assessment Total Assessment is a certain percentage of the fair market value that is determined by local assessors to be the total taxable value of land and additions on the property. | Land | Improvement |
|---|---|---|---|---|
| 2024 | $3,705 | $103,563 | $12,000 | $91,563 |
| 2023 | $3,705 | $103,563 | $12,000 | $91,563 |
| 2022 | $3,651 | $100,408 | $8,000 | $92,408 |
| 2021 | $3,047 | $83,794 | $520 | $83,274 |
| 2020 | $2,848 | $78,036 | $520 | $77,516 |
| 2019 | $18 | $520 | $520 | $0 |
Source: Public Records
Property History
| Date | Event | Price | List to Sale | Price per Sq Ft |
|---|---|---|---|---|
| 10/16/2025 10/16/25 | For Sale | $329,900 | -- | $171 / Sq Ft |
Source: Georgia MLS
Purchase History
| Date | Type | Sale Price | Title Company |
|---|---|---|---|
| Quit Claim Deed | -- | -- | |
| Warranty Deed | $200,000 | -- |
Source: Public Records
Source: Georgia MLS
MLS Number: 10626527
APN: 267A-02-036
Nearby Homes
- 101 Lexington Place Dr
- 0 Westmoreland Rd Unit 10545005
- 4920 Fayetteville Rd
- 4940 Fayetteville Rd
- 4946 Fayetteville Rd
- 2347 W Mcintosh Rd
- 114 King Richard Dr
- 1812 W Mcintosh Rd
- 1804, 1796 W Mcintosh Rd
- 1044 W Ellis Rd
- The Yorkshire Plan at Westbury
- The Thorton Plan at Westbury
- The Cheshire Plan at Westbury
- The Chadwick Plan at Westbury
- 1156 Burgundy Dr
- 312 Ac W Ellis Rd
- 611A Seminole Dr
- 312 Vineyard Ridge Ln
- 1913 Amberwood Ct
- 313 Sammy Cir
- 1652 Hallmark Hills Dr
- 1597 W Mcintosh Rd
- 425 Audubon Cir
- 1861 Abbey Rd
- 1838 Abbey Rd
- 130 Crystal Brook
- 1324-1342 Ruth St
- 1560 Flynt St
- 1569 Georgia Highway 16 W
- 116 Pointe Ct
- 83 Elm St
- 2 Cedar Ave
- 1313 Winona Ave
- 358 N 19th St Unit H
- 1247 Cherokee Ave
- 1110 W Poplar St
- 502 W Broadway St
- 126 Harris St
- 1751 Carrington Dr
- 1802 Carrington Dr
