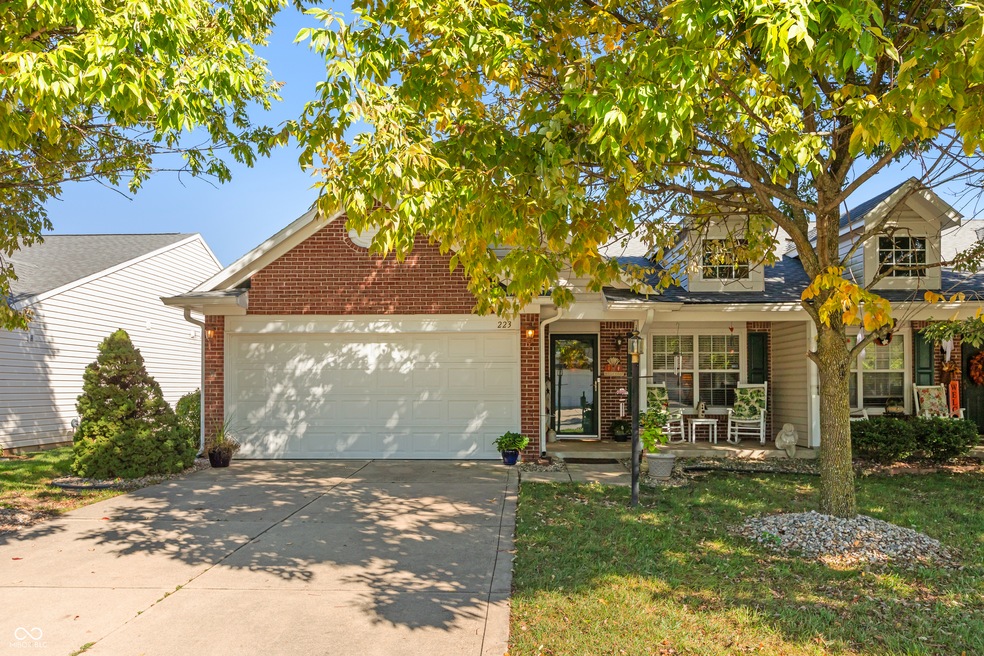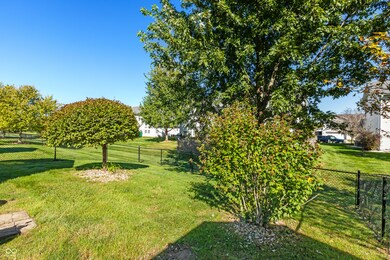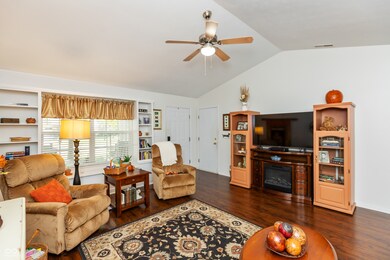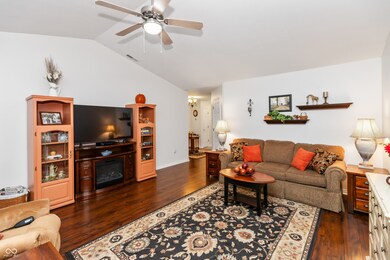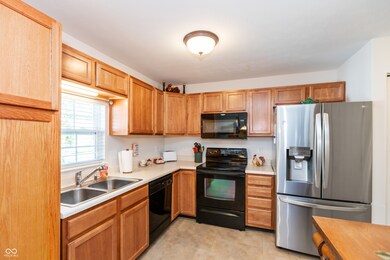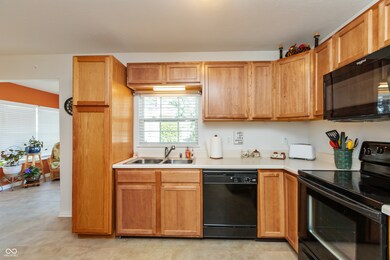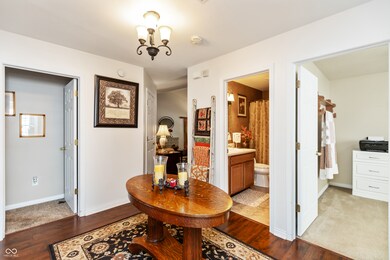
223 Rapid Rill Ln Brownsburg, IN 46112
Highlights
- No Units Above
- Updated Kitchen
- Engineered Wood Flooring
- Brownsburg East Middle School Rated A+
- Ranch Style House
- Cathedral Ceiling
About This Home
As of October 2024RARE FIND... RANCH CONDO w/FENCED-IN BKYD & LIGHT BRIGHT SUNROOM plus IMMACULATE 3 Bdrm, 2 Bath & 2 CAR GAR on SE Edge of Brownsburg. SIMPLIFY LIFE & MOVE RIGHT INTO this Well-Maintained Condo w/only 1 small step (into) the home! Greet & Host Guests in the SPACIOUS, yet COZY GREAT Rm w/NEWER Engineered HDWD Flooring. The Eat In Kitchen opens to SUNROOM & leads out to a PATIO & FENCED BACKYARD. The Bonus Rm could be considered "flexible space" as a DR or office or computer area is desired. SPOIL YOURSELF in this BEAUTIFUL Vaulted MASTER SUITE w/ PRIVATE BATH featuring a NEW WALK-IN TILE SHOWER, Tall Toilet & Walk-in Closet. HANDICAP ACCESSIBLE! Plenty of Storage including Pantry, Utility Closet & Coat Closet! Other house amenities: Built-in Bookshelves, Fresh White Woodwork & Newer AC, Flooring & Fresh Paint! ALL APPLIANCES included! Refrigerator is Newer too! This Brick Front Condo has outside maintenance included in HOA fees! The Roof is NEWER! Nghd Amenities: Community pool, walking trails, playground & lots of open green space! Come see this LOVELY HOME that features EASY & AFFORDABLE LIVING!
Last Agent to Sell the Property
Carpenter, REALTORS® Brokerage Email: jhall@callcarpenter.com License #RB14042414 Listed on: 10/03/2024

Co-Listed By
Carpenter, REALTORS® Brokerage Email: jhall@callcarpenter.com License #RB14042416
Property Details
Home Type
- Condominium
Est. Annual Taxes
- $1,502
Year Built
- Built in 2004
Lot Details
- No Units Above
- No Units Located Below
- Landscaped with Trees
HOA Fees
- $125 Monthly HOA Fees
Parking
- 2 Car Attached Garage
- Garage Door Opener
Home Design
- Ranch Style House
- Patio Home
- Slab Foundation
- Vinyl Construction Material
Interior Spaces
- 1,416 Sq Ft Home
- Cathedral Ceiling
- Paddle Fans
- Vinyl Clad Windows
- Attic Access Panel
- Monitored
Kitchen
- Updated Kitchen
- Electric Oven
- Microwave
- Dishwasher
- Disposal
Flooring
- Engineered Wood
- Carpet
- Vinyl
Bedrooms and Bathrooms
- 3 Bedrooms
- Walk-In Closet
- 2 Full Bathrooms
Laundry
- Laundry on main level
- Dryer
- Washer
Utilities
- Forced Air Heating System
- Heating System Uses Gas
Additional Features
- Covered patio or porch
- Suburban Location
Listing and Financial Details
- Tax Lot 144B
- Assessor Parcel Number 320713233013000016
- Seller Concessions Offered
Community Details
Overview
- Association fees include insurance, ground maintenance, parkplayground, management
- Association Phone (317) 875-5600
- Creekside Commons Subdivision
- Property managed by CASI
Security
- Fire and Smoke Detector
Ownership History
Purchase Details
Home Financials for this Owner
Home Financials are based on the most recent Mortgage that was taken out on this home.Purchase Details
Purchase Details
Purchase Details
Home Financials for this Owner
Home Financials are based on the most recent Mortgage that was taken out on this home.Purchase Details
Home Financials for this Owner
Home Financials are based on the most recent Mortgage that was taken out on this home.Similar Homes in Brownsburg, IN
Home Values in the Area
Average Home Value in this Area
Purchase History
| Date | Type | Sale Price | Title Company |
|---|---|---|---|
| Warranty Deed | $241,000 | None Listed On Document | |
| Interfamily Deed Transfer | -- | -- | |
| Interfamily Deed Transfer | -- | None Available | |
| Warranty Deed | -- | Trustworthy Land Title Co In | |
| Warranty Deed | -- | Stewart Title |
Mortgage History
| Date | Status | Loan Amount | Loan Type |
|---|---|---|---|
| Previous Owner | $94,000 | New Conventional | |
| Previous Owner | $90,400 | Adjustable Rate Mortgage/ARM | |
| Previous Owner | $90,400 | New Conventional | |
| Previous Owner | $108,456 | FHA |
Property History
| Date | Event | Price | Change | Sq Ft Price |
|---|---|---|---|---|
| 10/24/2024 10/24/24 | Sold | $241,000 | -3.4% | $170 / Sq Ft |
| 10/05/2024 10/05/24 | Pending | -- | -- | -- |
| 10/03/2024 10/03/24 | For Sale | $249,500 | -- | $176 / Sq Ft |
Tax History Compared to Growth
Tax History
| Year | Tax Paid | Tax Assessment Tax Assessment Total Assessment is a certain percentage of the fair market value that is determined by local assessors to be the total taxable value of land and additions on the property. | Land | Improvement |
|---|---|---|---|---|
| 2024 | $1,621 | $162,100 | $40,000 | $122,100 |
| 2023 | $1,501 | $150,100 | $36,400 | $113,700 |
| 2022 | $1,439 | $143,900 | $34,700 | $109,200 |
| 2021 | $1,288 | $128,800 | $31,500 | $97,300 |
| 2020 | $1,135 | $117,100 | $31,500 | $85,600 |
| 2019 | $1,076 | $113,700 | $31,500 | $82,200 |
| 2018 | $1,043 | $111,500 | $31,500 | $80,000 |
| 2017 | $1,004 | $108,700 | $31,500 | $77,200 |
| 2016 | $957 | $106,000 | $31,500 | $74,500 |
| 2014 | $873 | $99,600 | $30,600 | $69,000 |
Agents Affiliated with this Home
-
Jamie Hall

Seller's Agent in 2024
Jamie Hall
Carpenter, REALTORS®
(317) 691-2002
112 in this area
218 Total Sales
-
Lea Grove
L
Seller Co-Listing Agent in 2024
Lea Grove
Carpenter, REALTORS®
(317) 490-4844
88 in this area
152 Total Sales
-
Jessica Morrison

Buyer's Agent in 2024
Jessica Morrison
F.C. Tucker Company
(317) 679-3223
3 in this area
42 Total Sales
Map
Source: MIBOR Broker Listing Cooperative®
MLS Number: 22004503
APN: 32-07-13-233-013.000-016
- 198 Rapid Rill Ln
- 270 Rapid Rill Ln
- 1560 Cold Spring Dr
- 1603 Quinn Creek Dr
- 1405 Creekside Dr
- 621 Thorne Dr
- 3947 Wren Dr
- 8915 E County Road 400 N
- 3931 Wren Dr
- 3923 Wren Dr
- 3913 Wren Dr
- 1010 Lakewood North Dr
- 3927 Wren Dr
- 3959 Wren Dr
- 3921 Wren Dr
- 8180 E County Road 400 N
- 3889 Wren Dr
- 3757 Bellmore Dr
- 9159 E County Road 400 N
- 950 Hearthside Dr
