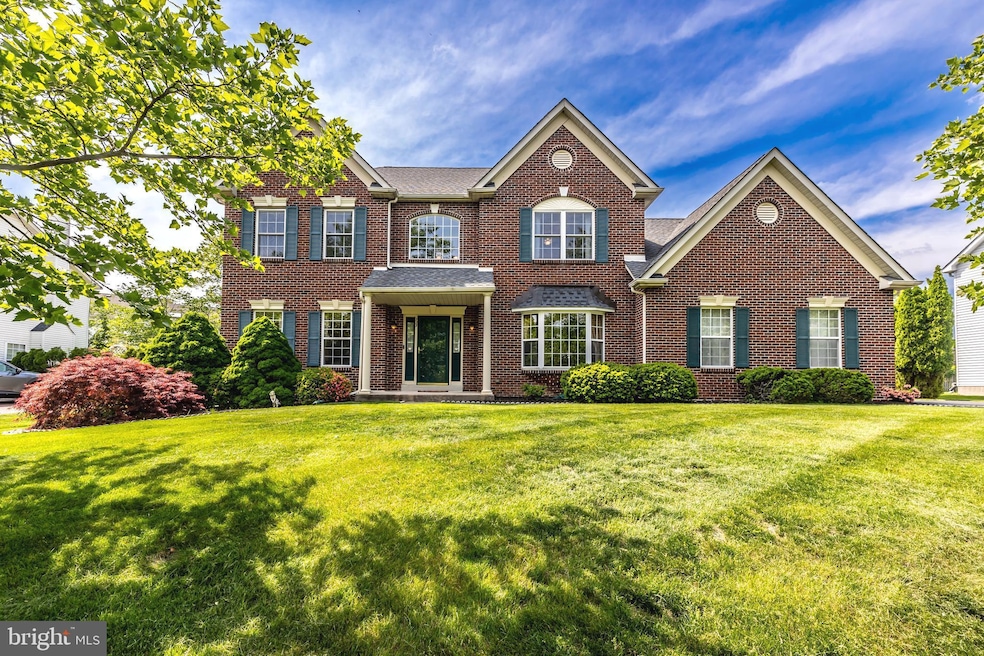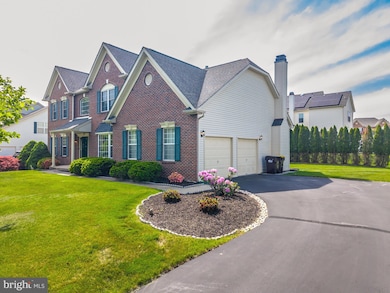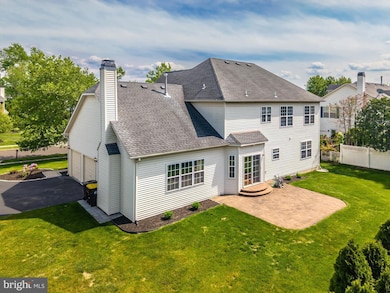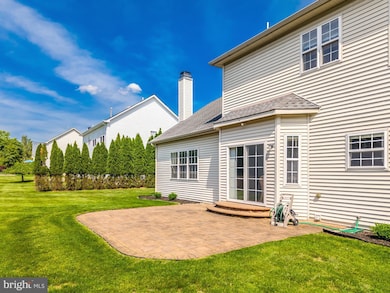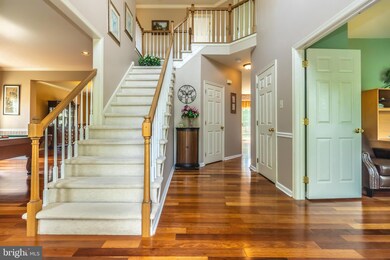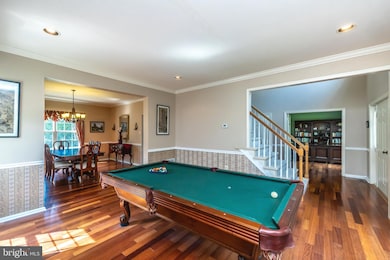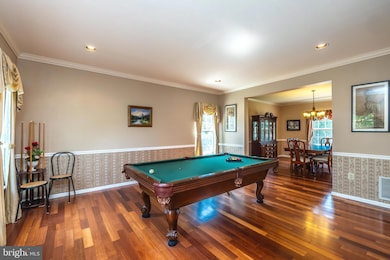
223 Regency Dr North Wales, PA 19454
Montgomeryville Township NeighborhoodEstimated payment $5,564/month
Highlights
- Colonial Architecture
- 1 Fireplace
- 2 Car Attached Garage
- Gwyn-Nor El School Rated A-
- No HOA
- Central Heating and Cooling System
About This Home
Welcome to this beautiful and meticulously well-maintained brick facade house located in the center of a desirable and peaceful neighborhood Montgomery Crossing. Step inside of this 4 -bedroom and 2.5 - bath home is an impressive foyer with high ceilings and loads of natural light , creates a sense of both warmth and inviting. The gleaming hardwood floors flow throughout the main floor. A spacious living room with recessed lights and a private den with sunny bay -window sit either side. The heart of the home - the kitchen, breakfast area and family room -is a warm open space for everyday life and effortless entertaining. A gourmet kitchen featuring abundant cabinetry, a center island, granite countertops, stainless steel appliances including a new dishwasher ( 2025) and a newer 5 burner gas range. The family room with vaulted ceiling and a beautiful wood -burning fireplace offers a cozy place for family and friends to enjoy various activities. A spacious formal dining room with elegant molding is adjacent to the kitchen. The delight breakfast area directly accesses the beautiful backyard to a nice patio and green arborvitae for privacy , perfect for outdoor relaxation and entertaining. The main level also includes convenient laundry room, powder room and an easy-reach pantry. The second floor is dedicated to the primary suite, offering double door entry bedrooms, two generous walking closets and bathrooms with a big soaking tub, dual granite vanity and separate shower. Three additional bedrooms share a beautiful full bath with double sinks provide ample space for family and guests. Additional highlights include a newer HVAC ( 2022), a 2-car side-entry garage, long driveway that can accommodate multiple cars, beautiful landscaping and an unfinished basement suitable for storage and future development. Located within top-rated Noth Penn school district, this home is just few minutes driving to various nice stores, supermarkets, restaurants, entertainment options and to major commuter routes 309, 202 and Pennsylvania turnpike. Easy access to Philadelphia and many other places. This is unique opportunity to own a distinguished home for a joyful living experience in a charming and lovely neighborhood. Welcome!
Open House Schedule
-
Sunday, June 01, 20251:00 to 3:00 pm6/1/2025 1:00:00 PM +00:006/1/2025 3:00:00 PM +00:00Add to Calendar
Home Details
Home Type
- Single Family
Est. Annual Taxes
- $10,357
Year Built
- Built in 2000
Lot Details
- 0.29 Acre Lot
- Lot Dimensions are 104.00 x 128.00
Parking
- 2 Car Attached Garage
- Side Facing Garage
Home Design
- Colonial Architecture
- Vinyl Siding
- Concrete Perimeter Foundation
Interior Spaces
- 3,206 Sq Ft Home
- Property has 2 Levels
- 1 Fireplace
- Basement Fills Entire Space Under The House
Bedrooms and Bathrooms
- 4 Bedrooms
Utilities
- Central Heating and Cooling System
- Natural Gas Water Heater
Community Details
- No Home Owners Association
- Montgomery Crossing Subdivision
Listing and Financial Details
- Coming Soon on 5/30/25
- Tax Lot 151
- Assessor Parcel Number 46-00-03087-955
Map
Home Values in the Area
Average Home Value in this Area
Tax History
| Year | Tax Paid | Tax Assessment Tax Assessment Total Assessment is a certain percentage of the fair market value that is determined by local assessors to be the total taxable value of land and additions on the property. | Land | Improvement |
|---|---|---|---|---|
| 2024 | $9,769 | $261,880 | $54,290 | $207,590 |
| 2023 | $9,320 | $261,880 | $54,290 | $207,590 |
| 2022 | $8,993 | $261,880 | $54,290 | $207,590 |
| 2021 | $8,455 | $261,880 | $54,290 | $207,590 |
| 2020 | $8,232 | $261,880 | $54,290 | $207,590 |
| 2019 | $8,078 | $261,880 | $54,290 | $207,590 |
| 2018 | $1,394 | $261,880 | $54,290 | $207,590 |
| 2017 | $7,733 | $261,880 | $54,290 | $207,590 |
| 2016 | $7,631 | $261,880 | $54,290 | $207,590 |
| 2015 | $7,286 | $261,880 | $54,290 | $207,590 |
| 2014 | $7,286 | $261,880 | $54,290 | $207,590 |
Purchase History
| Date | Type | Sale Price | Title Company |
|---|---|---|---|
| Deed | $274,445 | -- |
Mortgage History
| Date | Status | Loan Amount | Loan Type |
|---|---|---|---|
| Open | $277,000 | Future Advance Clause Open End Mortgage | |
| Closed | $200,000 | New Conventional | |
| Closed | $136,000 | No Value Available | |
| Closed | $270,800 | No Value Available |
Similar Homes in North Wales, PA
Source: Bright MLS
MLS Number: PAMC2141674
APN: 46-00-03087-955
- 110 Hanover Ave
- 1600 Lower State Rd
- 1329 Horsham Rd
- 756 Locust Ct
- 118 Oxford Ln
- 103 Nevermore Cir
- 111 Raymond Ln
- 241 Cherrywood Ct
- 1361 Landis Dr
- 219 Winding Brook Run
- 104 Usher Ln
- 220 Winding Brook Run
- 255 Rabbit Run
- 281 Winding Brook Run
- 200 Highland Ct
- 342 Woodstream Way
- 349 Woodstream Way
- 2106 Goodwin Ln
- 60 Longwood Place
- 56 Neshaminy Falls Cir
