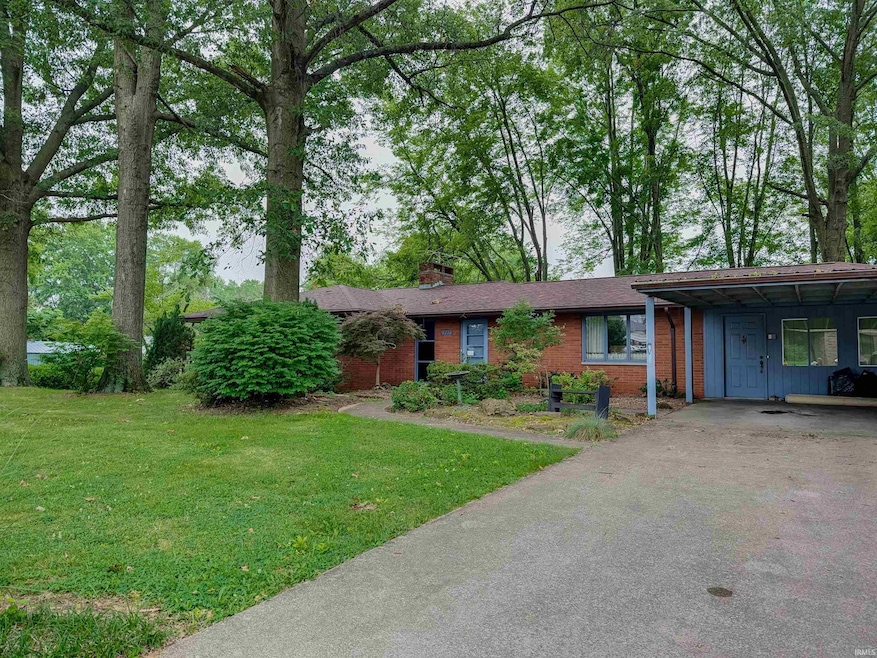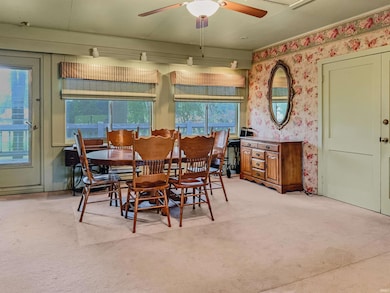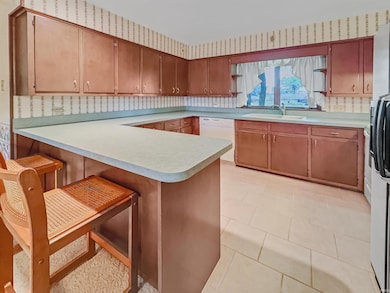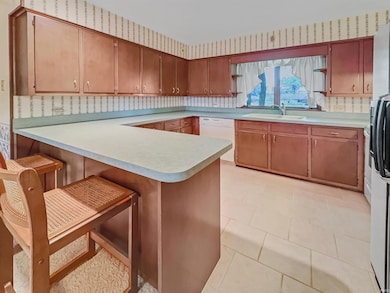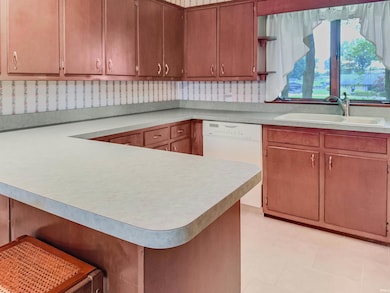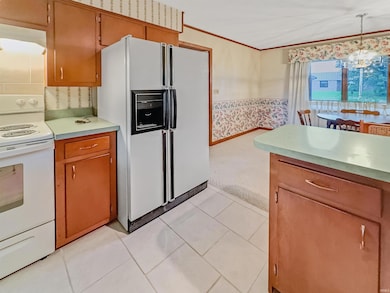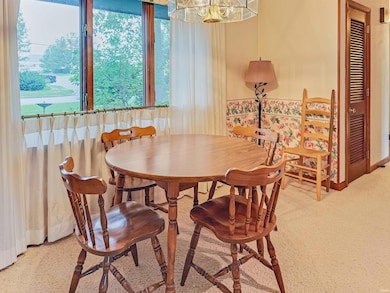223 Reyling Dr Jasper, IN 47546
Estimated payment $1,660/month
Highlights
- Primary Bedroom Suite
- 0.94 Acre Lot
- 2 Fireplaces
- Jasper High School Rated A-
- Ranch Style House
- Corner Lot
About This Home
Vintage Mid-Century Modern Ranch home nestled in a stunning park-like setting surrounded by mature trees. This unique home offers the rare opportunity of two homes under one roof, making it ideal for all living situations. The main level features 2 bedrooms and a full bath, a classic wood-burning fireplace, a full kitchen, and spacious sitting and entertaining areas that showcase the home’s timeless mid-century charm. The walk-out lower level mimics the upper level with an additional 2 bedrooms, full bath, full kitchen, second wood-burning fireplace, and generous living space—perfect for privacy and flexibility. A sunroom off the basement invites year-round enjoyment with peaceful views of the lush, shaded backyard. Whether you're drawn to its architectural character, flexible layout, or serene outdoor surroundings, this property offers endless possibilities in a truly special setting.
Home Details
Home Type
- Single Family
Est. Annual Taxes
- $2,353
Year Built
- Built in 1963
Lot Details
- 0.94 Acre Lot
- Lot Dimensions are 267x230
- Corner Lot
- Irregular Lot
- Sloped Lot
Parking
- 2 Car Garage
- Carport
Home Design
- Ranch Style House
- Brick Exterior Construction
- Shingle Roof
- Composite Building Materials
Interior Spaces
- Ceiling Fan
- 2 Fireplaces
- Screened Porch
- Electric Dryer Hookup
Kitchen
- Eat-In Kitchen
- Electric Oven or Range
- Disposal
Flooring
- Carpet
- Tile
- Slate Flooring
- Vinyl
Bedrooms and Bathrooms
- 4 Bedrooms
- Primary Bedroom Suite
Finished Basement
- Walk-Out Basement
- Basement Fills Entire Space Under The House
- 1 Bathroom in Basement
- 2 Bedrooms in Basement
Outdoor Features
- Patio
Schools
- Jasper Elementary School
- Greater Jasper Cons Schools Middle School
- Greater Jasper Cons Schools High School
Utilities
- Central Air
- Baseboard Heating
- Radiant Heating System
Community Details
- Theo Reyling Subdivision
Listing and Financial Details
- Assessor Parcel Number 19-06-23-202-501.000-002
Map
Home Values in the Area
Average Home Value in this Area
Tax History
| Year | Tax Paid | Tax Assessment Tax Assessment Total Assessment is a certain percentage of the fair market value that is determined by local assessors to be the total taxable value of land and additions on the property. | Land | Improvement |
|---|---|---|---|---|
| 2025 | $2,559 | $245,400 | $53,500 | $191,900 |
| 2024 | $2,559 | $245,400 | $53,500 | $191,900 |
| 2023 | $2,353 | $229,300 | $53,500 | $175,800 |
| 2022 | $1,746 | $173,200 | $34,300 | $138,900 |
| 2021 | $1,586 | $157,200 | $32,700 | $124,500 |
| 2020 | $1,654 | $163,700 | $31,500 | $132,200 |
| 2019 | $1,661 | $163,700 | $31,500 | $132,200 |
| 2018 | $1,664 | $160,200 | $31,500 | $128,700 |
| 2017 | $1,598 | $154,400 | $31,500 | $122,900 |
| 2016 | $1,639 | $156,900 | $31,500 | $125,400 |
| 2014 | $1,567 | $154,400 | $31,500 | $122,900 |
Property History
| Date | Event | Price | List to Sale | Price per Sq Ft |
|---|---|---|---|---|
| 02/06/2026 02/06/26 | For Sale | $284,900 | 0.0% | $90 / Sq Ft |
| 01/22/2026 01/22/26 | Pending | -- | -- | -- |
| 10/27/2025 10/27/25 | Price Changed | $284,900 | -5.0% | $90 / Sq Ft |
| 07/26/2025 07/26/25 | Price Changed | $299,900 | -7.7% | $95 / Sq Ft |
| 07/17/2025 07/17/25 | For Sale | $325,000 | -- | $103 / Sq Ft |
Source: Indiana Regional MLS
MLS Number: 202527885
APN: 19-06-23-202-501.000-002
- 216 W 28th St
- 2916 Brosmer St
- 402 E 26th St
- 2520 Birk Dr
- 425 Schuetter Rd
- 1421 W Todd Ln
- Jefferson St St
- 1378 Unit 4 W Ann Ln
- 3480 & 3490 Saint Charles St
- 1609 Jackson St
- 0 St Charles St Unit 202507916
- 210 E 15th St
- 721 E 15th St
- 1300 Worrell Dr
- 1327 Greene St
- 923 Jackson St
- 13 Rolling Ridge Ct
- 1740 W State Road 56
- 1437 Indiana 56
- 0 E State Road 164 Unit 202444640
Ask me questions while you tour the home.
