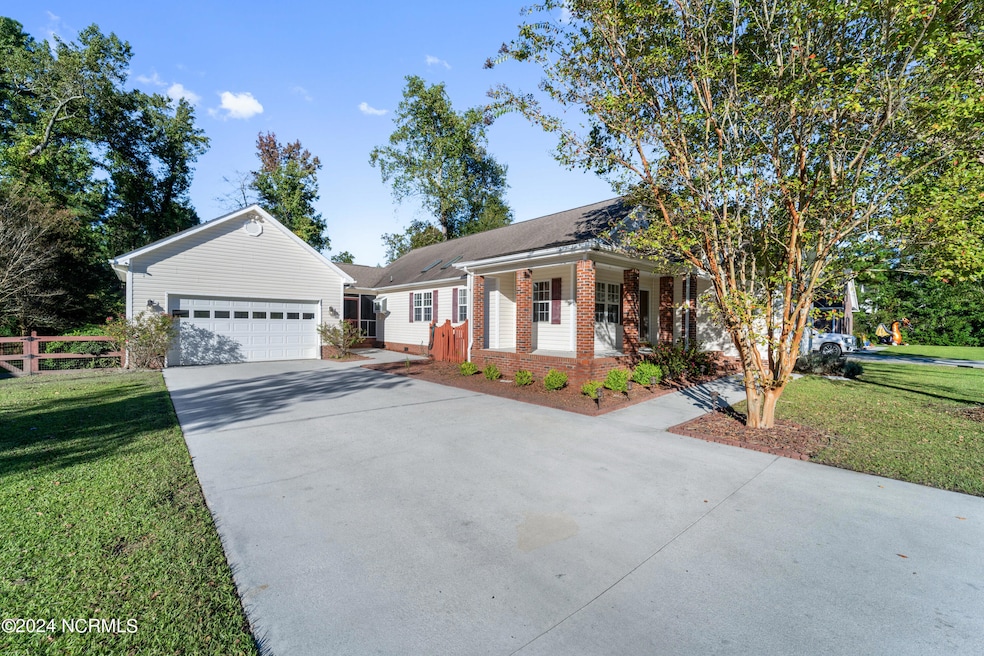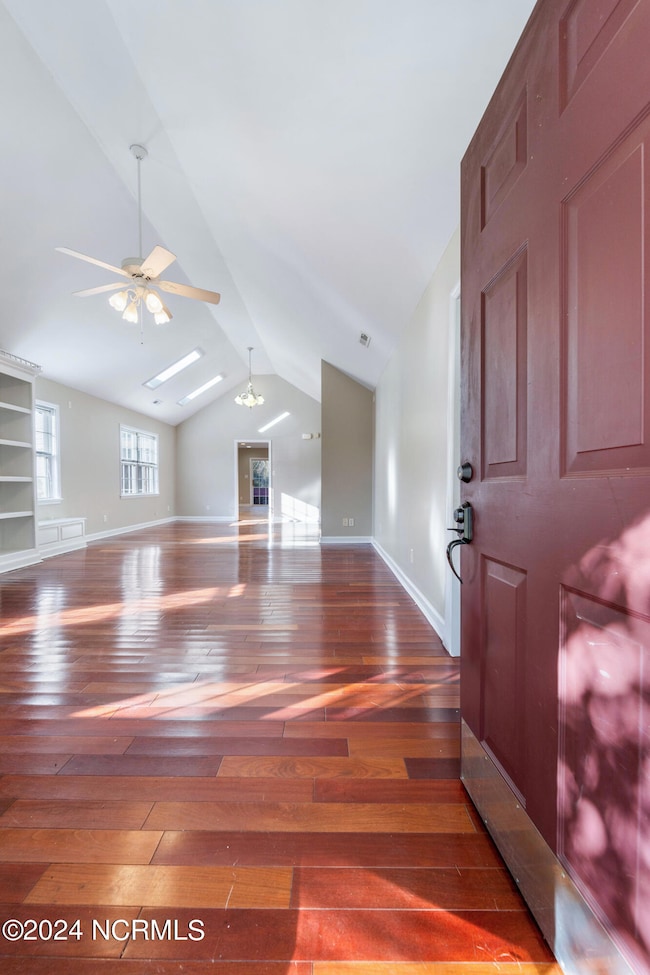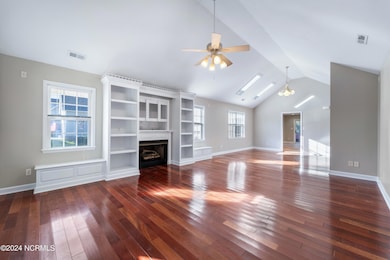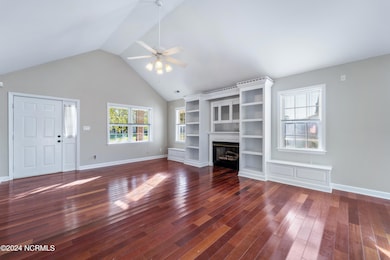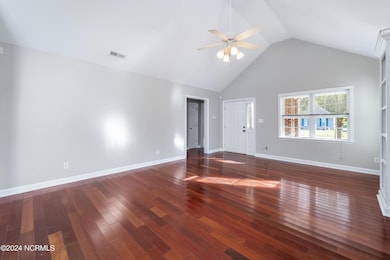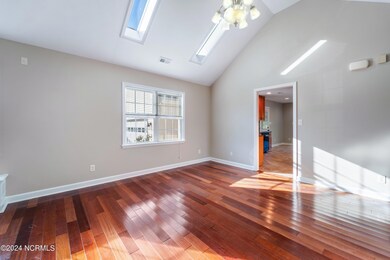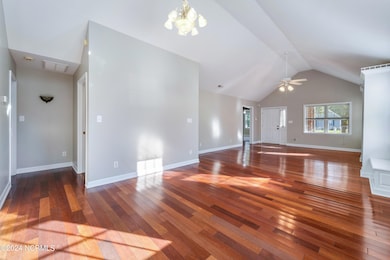223 Riverbend Rd Jacksonville, NC 28540
Highlights
- Deck
- 1 Fireplace
- Fenced Yard
- Vaulted Ceiling
- No HOA
- Porch
About This Home
Discover your dream home in this spacious 3 Bedroom, 2 Bath residence located at 223 Riverbend Road in beautiful Jacksonville, NC 28540.Step inside and be captivated by the open, airy feel created by vaulted ceilings in the main living areas. The thoughtfully designed split bedroom floor plan offers maximum privacy for all occupants. Retreat to the luxurious Primary Suite, a true sanctuary featuring an oversized double vanity and a spa-like bath with a separate tub and shower.But the appeal doesn't stop indoors! Enjoy the incredible outdoor space with a tremendous, fully fenced-in backyard perfect for pets, play, and entertaining. The property boasts a unique and desirable feature: it backs up directly to the New River.The floors are currently buckling-there is a structural engineer working on the property and will have it done before a new tenant moves in-please see attached documents for more informationThis home combines comfort, space, and a fantastic location. Don't miss this exceptional rental opportunity!
Home Details
Home Type
- Single Family
Est. Annual Taxes
- $1,821
Year Built
- Built in 2001
Lot Details
- 0.4 Acre Lot
- Fenced Yard
- Split Rail Fence
Home Design
- Wood Frame Construction
- Vinyl Siding
Interior Spaces
- 1,812 Sq Ft Home
- 1-Story Property
- Vaulted Ceiling
- Ceiling Fan
- 1 Fireplace
- Combination Dining and Living Room
- Attic Access Panel
- Washer and Dryer Hookup
Kitchen
- Range
- Dishwasher
Bedrooms and Bathrooms
- 3 Bedrooms
- 2 Full Bathrooms
- Walk-in Shower
Parking
- 2 Car Attached Garage
- Driveway
Outdoor Features
- Deck
- Porch
Schools
- Blue Creek Elementary School
- Southwest Middle School
- Southwest High School
Utilities
- Heat Pump System
Listing and Financial Details
- Tenant pays for cable TV, water, trash collection, supplies, snow removal, sewer, pest control, lawn maint, heating, gas, electricity, deposit, cooling
Community Details
Overview
- No Home Owners Association
- Oakhurst River Subdivision
Pet Policy
- Pets allowed on a case-by-case basis
Map
Source: Hive MLS
MLS Number: 100541717
APN: 059529
- 237 Riverbend Rd
- 111 Barry Ln
- 109 Barry Ln
- 105 Willbarry Rd
- 433 Ridge Rd
- 439 Candlewood Dr
- 132 Hawkins Landing
- 158 Bratton Dr
- 119 Hawkins Landing
- 1222 Burgaw Hwy
- 187 Country Squire Ln
- 0000 Blue Creek Rd
- 305 Harvest Dr
- 1118 Old Tar Landing Rd
- 406 Singletree Ct
- 1024 Spring Villa Dr
- 112 Brookview Dr
- 721 Gardenview Dr
- 718 Gardenview Dr
- 1002 Summerbrook Place
- 124 Cordell Dr
- 115 Cordell Cir
- 3340 Richlands Hwy
- 118 Broadhurst Rd
- 307 Stillwood Dr
- 407 Seminole Trail
- 1100 Audrey Ct
- 1303 Navarro Loop
- 108 Howell Dr
- 120 Joe Powell Ln
- 1834 Wilmington Hwy
- 102 Huntington Ct
- 305 Anne St
- 1190 Gould Rd Unit 2
- 713 Vernon Dr
- 1043 Shirley Dr
- 232 Newport Dr
- 103 Jacob Ct
- 133 Navy Blue Dr
- 23 Edith Dr
