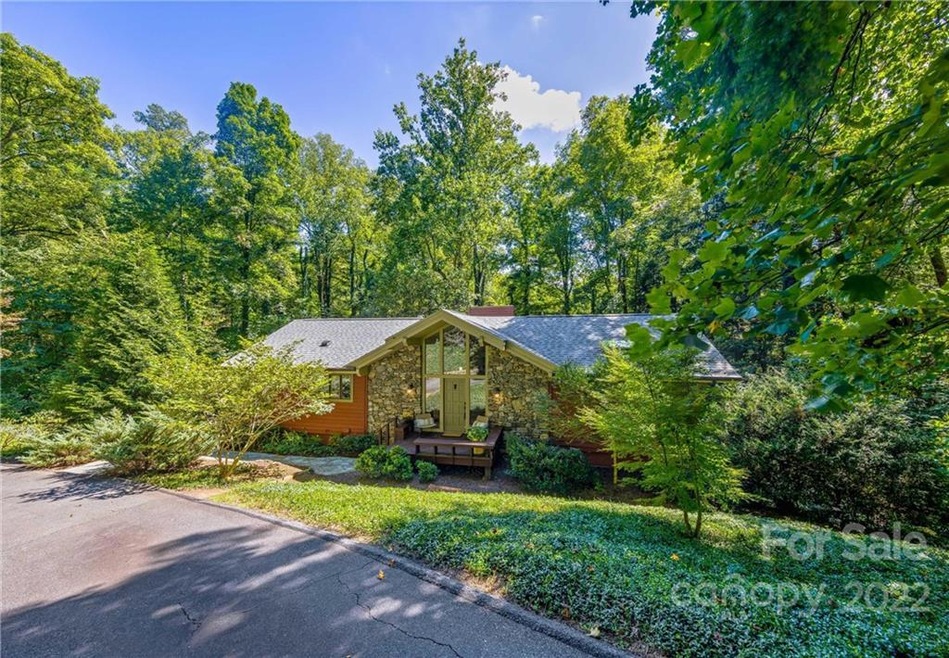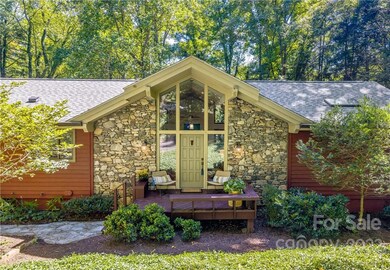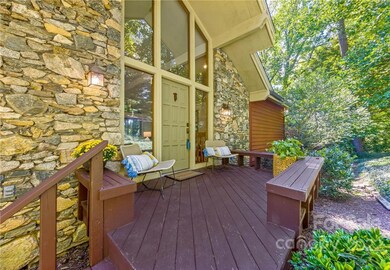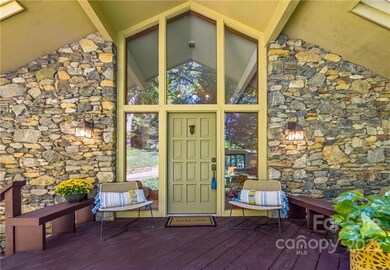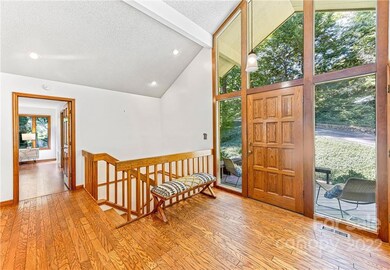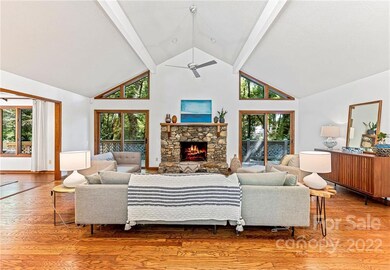
223 Robinhood Rd Asheville, NC 28804
Lakeview Park NeighborhoodHighlights
- Open Floorplan
- Deck
- Wooded Lot
- Asheville High Rated A-
- Contemporary Architecture
- Wood Flooring
About This Home
As of December 2022Location, Location, location! Beautiful mid-century classic nestled on 0.61 acres in the heart of North Asheville’s Sherwood Heights neighborhood, mins to shopping, restaurants, Country Club of Asheville, Beaver Lake & downtown Asheville. Enjoy an enchanting stone & cedar home with a bright open floor plan, vaulted ceilings & impressive light filled entry. The kitchen has been tastefully updated offering granite countertops, large center island, stainless steel appliances & gas cooktop w/hood, while the adjoining living spaces boast an inviting stone fireplace, beautiful hardwood floors & nearly 800 sqft of wrap-around decking. The primary suite is conveniently located on the main level boasting a luxurious soaking tub and tile shower. Everything you need on one level with 2 large secondary bedrooms located on LL. The generous deck space and fully-fenced yard are hard to find in the city limits, but afford a place to get away from it all, while being only minutes from local amenities.
Last Agent to Sell the Property
Premier Sotheby’s International Realty License #228398 Listed on: 09/14/2022

Last Buyer's Agent
Karen Millar
Redfin Corporation License #320341

Home Details
Home Type
- Single Family
Est. Annual Taxes
- $6,161
Year Built
- Built in 1987
Lot Details
- Front Green Space
- Fenced
- Corner Lot
- Wooded Lot
- Property is zoned RS2, RS2
Home Design
- Contemporary Architecture
- Wood Siding
- Stone Siding
Interior Spaces
- Open Floorplan
- Ceiling Fan
- Skylights
- Living Room with Fireplace
Kitchen
- Built-In Oven
- Gas Cooktop
- Range Hood
- Microwave
Flooring
- Wood
- Laminate
- Tile
Bedrooms and Bathrooms
- 3 Bedrooms
- Garden Bath
Laundry
- Laundry Room
- Dryer
- Washer
Parking
- Garage
- Basement Garage
- Workshop in Garage
Outdoor Features
- Deck
Schools
- Asheville City Elementary School
- Asheville Middle School
- Asheville High School
Utilities
- Central Heating
- Heat Pump System
- Natural Gas Connected
- Cable TV Available
Community Details
- Sherwood Heights Subdivision
Listing and Financial Details
- Assessor Parcel Number 9740-58-6849-00000
Ownership History
Purchase Details
Purchase Details
Home Financials for this Owner
Home Financials are based on the most recent Mortgage that was taken out on this home.Purchase Details
Home Financials for this Owner
Home Financials are based on the most recent Mortgage that was taken out on this home.Purchase Details
Home Financials for this Owner
Home Financials are based on the most recent Mortgage that was taken out on this home.Purchase Details
Home Financials for this Owner
Home Financials are based on the most recent Mortgage that was taken out on this home.Purchase Details
Home Financials for this Owner
Home Financials are based on the most recent Mortgage that was taken out on this home.Purchase Details
Home Financials for this Owner
Home Financials are based on the most recent Mortgage that was taken out on this home.Similar Homes in Asheville, NC
Home Values in the Area
Average Home Value in this Area
Purchase History
| Date | Type | Sale Price | Title Company |
|---|---|---|---|
| Warranty Deed | -- | None Listed On Document | |
| Warranty Deed | $755,000 | -- | |
| Warranty Deed | $659,000 | None Available | |
| Warranty Deed | $500,000 | None Available | |
| Warranty Deed | $404,000 | None Available | |
| Warranty Deed | $390,000 | None Available | |
| Warranty Deed | $257,000 | -- |
Mortgage History
| Date | Status | Loan Amount | Loan Type |
|---|---|---|---|
| Open | $150,000 | Credit Line Revolving | |
| Previous Owner | $679,500 | New Conventional | |
| Previous Owner | $659,000 | New Conventional | |
| Previous Owner | $300,000 | New Conventional | |
| Previous Owner | $383,800 | New Conventional | |
| Previous Owner | $38,550 | Unknown |
Property History
| Date | Event | Price | Change | Sq Ft Price |
|---|---|---|---|---|
| 12/14/2022 12/14/22 | Sold | $755,000 | -2.6% | $340 / Sq Ft |
| 09/29/2022 09/29/22 | Price Changed | $775,000 | -3.0% | $349 / Sq Ft |
| 09/14/2022 09/14/22 | For Sale | $799,000 | +21.2% | $359 / Sq Ft |
| 05/10/2021 05/10/21 | Sold | $659,000 | +14.6% | $288 / Sq Ft |
| 04/14/2021 04/14/21 | Pending | -- | -- | -- |
| 04/14/2021 04/14/21 | For Sale | $575,000 | +15.0% | $251 / Sq Ft |
| 03/06/2017 03/06/17 | Sold | $500,000 | -2.0% | $224 / Sq Ft |
| 01/23/2017 01/23/17 | Pending | -- | -- | -- |
| 01/16/2017 01/16/17 | For Sale | $510,000 | +26.2% | $229 / Sq Ft |
| 05/31/2013 05/31/13 | Sold | $404,000 | -7.5% | $181 / Sq Ft |
| 05/31/2013 05/31/13 | Pending | -- | -- | -- |
| 04/08/2013 04/08/13 | For Sale | $436,700 | +12.0% | $196 / Sq Ft |
| 03/02/2012 03/02/12 | Sold | $390,000 | -2.5% | $175 / Sq Ft |
| 02/03/2012 02/03/12 | For Sale | $399,900 | -- | $179 / Sq Ft |
Tax History Compared to Growth
Tax History
| Year | Tax Paid | Tax Assessment Tax Assessment Total Assessment is a certain percentage of the fair market value that is determined by local assessors to be the total taxable value of land and additions on the property. | Land | Improvement |
|---|---|---|---|---|
| 2023 | $6,161 | $596,400 | $181,200 | $415,200 |
| 2022 | $5,570 | $558,600 | $0 | $0 |
| 2021 | $5,570 | $558,600 | $0 | $0 |
| 2020 | $4,964 | $460,500 | $0 | $0 |
| 2019 | $4,964 | $460,500 | $0 | $0 |
| 2018 | $4,964 | $460,500 | $0 | $0 |
| 2017 | $4,993 | $390,500 | $0 | $0 |
| 2016 | $4,799 | $390,500 | $0 | $0 |
| 2015 | $4,799 | $390,500 | $0 | $0 |
| 2014 | $4,741 | $390,500 | $0 | $0 |
Agents Affiliated with this Home
-
Jennifer Farley

Seller's Agent in 2022
Jennifer Farley
Premier Sotheby’s International Realty
(828) 545-1383
4 in this area
113 Total Sales
-
Cain Cox

Seller Co-Listing Agent in 2022
Cain Cox
Premier Sotheby’s International Realty
(828) 242-7707
4 in this area
98 Total Sales
-
K
Buyer's Agent in 2022
Karen Millar
Redfin Corporation
-
Randi Beard

Seller's Agent in 2021
Randi Beard
Premier Sotheby’s International Realty
(828) 242-0320
7 in this area
128 Total Sales
-
LeNoir Medlock

Seller's Agent in 2017
LeNoir Medlock
Preferred Properties
(828) 691-9981
10 in this area
138 Total Sales
-
K
Seller's Agent in 2013
Ken Blank
Keller Williams Professionals
Map
Source: Canopy MLS (Canopy Realtor® Association)
MLS Number: 3901711
APN: 9740-58-6849-00000
- 3 Bayonne Trail
- 27 Elk Mountain Ridge
- 13 Robinhood Rd
- 29 Robinhood Rd
- 11 Bayonne Trail
- 22 Robinhood Rd
- 41 Robinhood Rd
- 165 Robinhood Rd
- 64 French Willow Dr
- 99999 Beaverbrook Rd Unit 2
- 87 Chantilly Dr
- 38 Chantilly Dr
- 5 Hillcrest Rd
- 17 Kiftsgate Ct
- 377 Elk Mountain Scenic Hwy
- 63 Chantilly Dr
- 70 Crabapple Ln
- 11 Magnolia View Trail
- 51 Robinhood Rd
- 7 Kiftsgate Ct Unit 15
