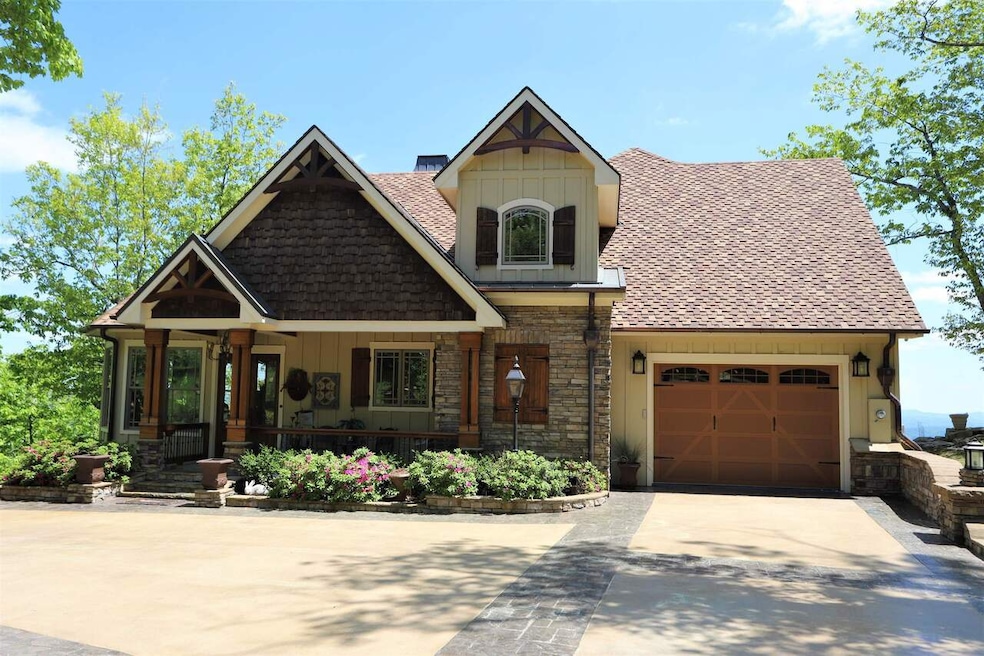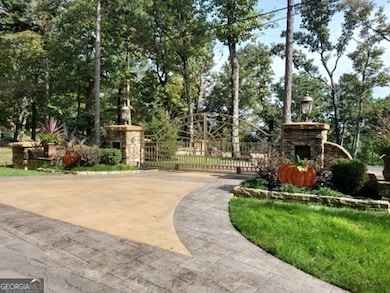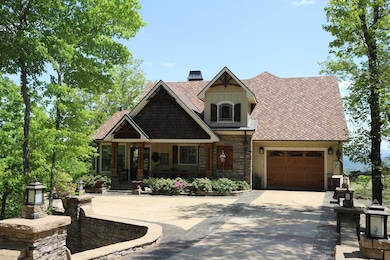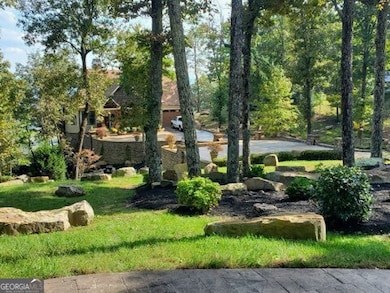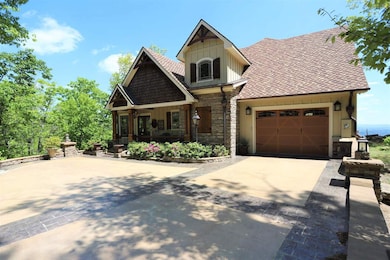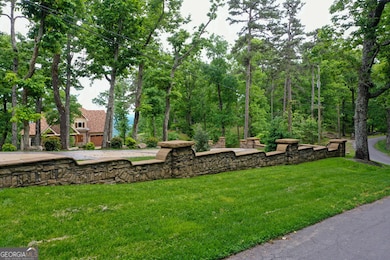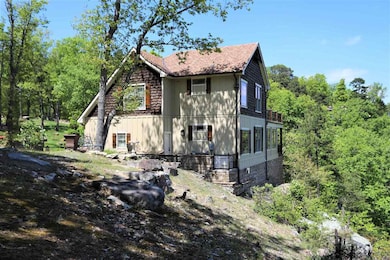Estimated payment $8,547/month
Highlights
- Waterfall on Lot
- Family Room with Fireplace
- Vaulted Ceiling
- Deck
- Valley View
- Traditional Architecture
About This Home
Situated in the foot hills of the Appalachians atop Lookout Mountain and located on very desirable South Brow Drive is the location of this custom built masterpiece, the home was built with no expense spared, you walk in to a kitchen, dinning,great room combined with vaulted ceilings and exposed beams, the kitchen has custom cabinets, granite counters hammered copper sink and an island with high end appliances, the focal point is the Stone Fireplace and 100 year old oak flooring with ship-lap walls. there is also a separate den with a fireplace with a view over looking Shinbone Valley, the main level also offers a master suite with tongue&groove ceilings, master bath with soaker tub custom tile shower and vanity, just off the great room is half bath and a laundry closet there is also a heated and cooled garage, upstairs there are two bedrooms with a full bath with soaker tub, tile shower with separate vanities, there is an open porch just off the bedroom with an outside fireplace and incredible view of the valley, the floor plan is nicely done with walk-in closets and ample storage throughout the home, outside the home the views are incredible from the yard and covered porches, the home is nicely landscaped with rock formations, stone walls along the property perimeter and automatic gated entry, an added bonus is the sound of a seasonal waterfall and flowing creek, this incredible home is being offered for the first and selling completely furnished, owner request proof of funds before viewing, please click on the associated documents to see a list amenities, Call today to schedule a showing! Drone video is available SELLER WILL CONSIDER ANTIQUE CAR COLLECTIONS AND LARGE ACREAGE TRACTS AS PARTIAL PAYMENT!
Home Details
Home Type
- Single Family
Est. Annual Taxes
- $1,887
Year Built
- Built in 2019
Home Design
- Traditional Architecture
- Slab Foundation
- Composition Roof
- Concrete Siding
- Stone Siding
- Stone
Interior Spaces
- 2,270 Sq Ft Home
- 2-Story Property
- Beamed Ceilings
- Vaulted Ceiling
- Ceiling Fan
- Factory Built Fireplace
- Gas Log Fireplace
- Fireplace Features Masonry
- Double Pane Windows
- Family Room with Fireplace
- 3 Fireplaces
- Great Room
- Combination Dining and Living Room
- Valley Views
- Laundry in Hall
Kitchen
- Breakfast Area or Nook
- Breakfast Bar
- Built-In Oven
- Cooktop
- Ice Maker
- Dishwasher
- Stainless Steel Appliances
- Kitchen Island
- Solid Surface Countertops
Flooring
- Wood
- Tile
Bedrooms and Bathrooms
- 3 Bedrooms | 1 Primary Bedroom on Main
- Double Vanity
- Soaking Tub
- Bathtub Includes Tile Surround
- Separate Shower
Parking
- 2 Car Garage
- Parking Pad
- Parking Accessed On Kitchen Level
- Garage Door Opener
Outdoor Features
- Deck
- Patio
- Waterfall on Lot
- Outdoor Water Feature
- Outdoor Fireplace
Schools
- Menlo Elementary School
- Summerville Middle School
- Chattooga High School
Utilities
- Central Heating and Cooling System
- Heat Pump System
- Power Generator
- Electric Water Heater
- Water Softener
- Septic Tank
- High Speed Internet
Additional Features
- Energy-Efficient Insulation
- 1.43 Acre Lot
Community Details
- No Home Owners Association
- Buena Vista Subdivision
Listing and Financial Details
- Tax Lot 1&15
Map
Home Values in the Area
Average Home Value in this Area
Tax History
| Year | Tax Paid | Tax Assessment Tax Assessment Total Assessment is a certain percentage of the fair market value that is determined by local assessors to be the total taxable value of land and additions on the property. | Land | Improvement |
|---|---|---|---|---|
| 2024 | $3,554 | $176,480 | $34,320 | $142,160 |
| 2023 | $4,323 | $176,480 | $34,320 | $142,160 |
| 2022 | $1,993 | $81,350 | $10,790 | $70,560 |
| 2021 | $1,846 | $69,355 | $10,790 | $58,565 |
| 2020 | $1,939 | $69,355 | $10,790 | $58,565 |
| 2019 | $1,991 | $69,397 | $10,832 | $58,565 |
| 2018 | $1,347 | $48,839 | $10,832 | $38,007 |
| 2017 | $1,383 | $47,621 | $10,832 | $36,789 |
| 2016 | $277 | $10,832 | $10,832 | $0 |
| 2015 | -- | $10,832 | $10,832 | $0 |
| 2014 | -- | $10,832 | $10,832 | $0 |
| 2013 | -- | $10,832 | $10,832 | $0 |
Property History
| Date | Event | Price | List to Sale | Price per Sq Ft |
|---|---|---|---|---|
| 10/03/2024 10/03/24 | For Sale | $1,595,000 | 0.0% | $703 / Sq Ft |
| 09/24/2024 09/24/24 | Off Market | $1,595,000 | -- | -- |
| 04/08/2023 04/08/23 | Price Changed | $1,595,000 | -6.2% | $703 / Sq Ft |
| 06/21/2022 06/21/22 | Price Changed | $1,700,000 | -10.5% | $749 / Sq Ft |
| 10/29/2021 10/29/21 | For Sale | $1,900,000 | -- | $837 / Sq Ft |
Purchase History
| Date | Type | Sale Price | Title Company |
|---|---|---|---|
| Warranty Deed | -- | -- | |
| Warranty Deed | $27,000 | -- | |
| Warranty Deed | -- | -- |
Source: Georgia MLS
MLS Number: 9075042
APN: 007A5-00000-020-00C
- 11085 County Road 103
- 51 N Cedar St
- 98 Gadsden Ave
- 0 Georgia 157 Unit 7656573
- 0 Georgia 157 Unit RTC2624045
- 0 Georgia 157 Unit 1383731
- 195 County Road 844
- 360 Edison St
- 144 County Road 919
- 3063 7th Ave
- 1558 Jamestown Rd
- 446 Jamestown Rd
- 27 Acres Hwy 157
- 260 Ralphs Way
- 12561 County Road 103
- 455 Bell St
- 204 6th Ave
- 414 County Road 635
- 62 Reece St
- 20 County Road 677
- 60 Milton Cir
- 8 Kay Dr
- 1654 Old Hwy 27
- 183 County Road 677
- 2380 Co Rd 119 Unit A
- 2380 County Road 119 Unit A
- 2501 Briarwood Ave SW
- 8142 Alabama Hwy NW
- 51 Lake Terrace Dr
- 9 Camellia Dr
- 350 Sequoyah Dr NE Unit Several
- 26 Enloe St
- 4.12 Acres Alabama 35
- 458 Woods Rd NW
- 3548 Cedar Haven Dr
- 4350 Lakewood Ct
- 4350 Lakewood Village
- 99 Windwood Way NW
- 122 Malone Dr NW
- 640 Warren Rd NE
