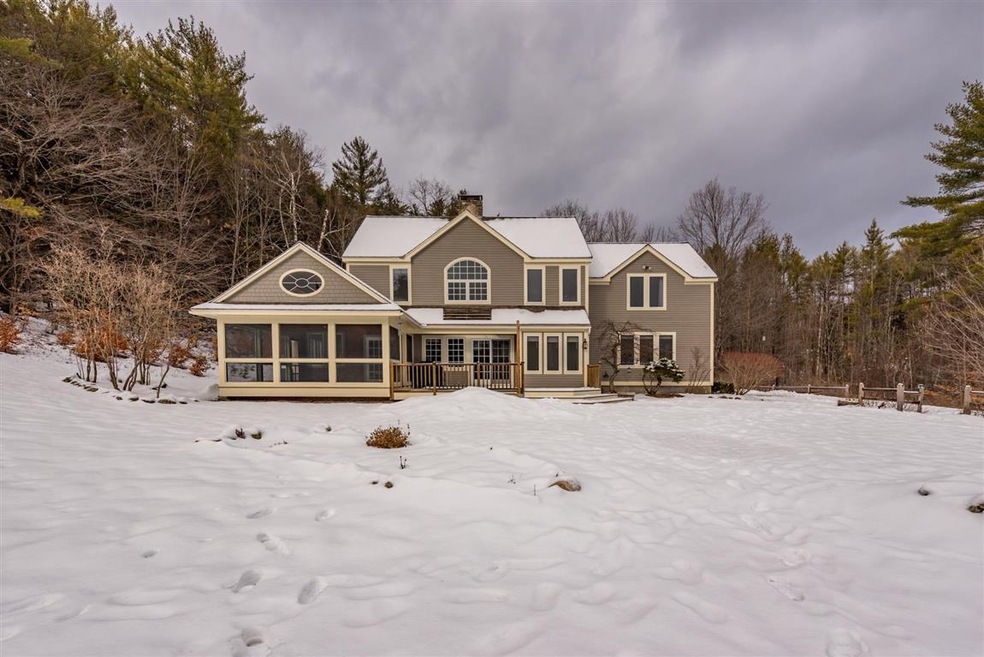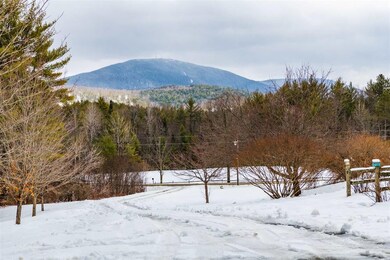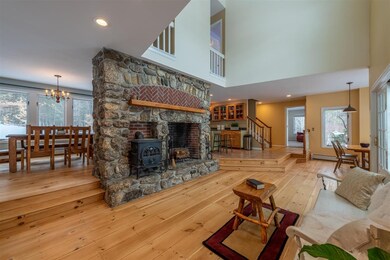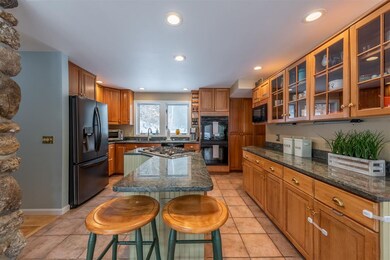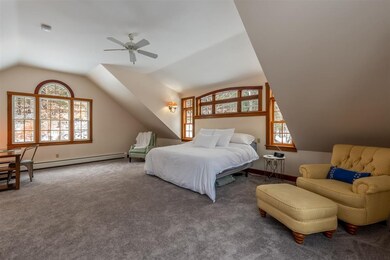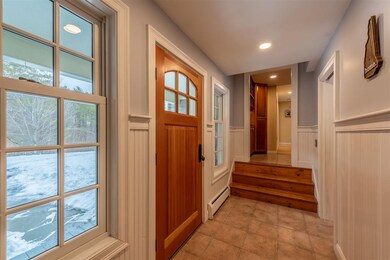
223 Shindagan Rd Wilmot, NH 03287
Highlights
- 5.13 Acre Lot
- Mountain View
- Cathedral Ceiling
- Cape Cod Architecture
- Wooded Lot
- Wood Flooring
About This Home
As of February 2021This home offers the best of New Hampshire living. Tucked off a quiet country road, only minutes from the vibrant town center of New London, enjoy a peaceful setting with stunning mountain views in this 5-bedroom, 4+ bathroom home. Custom designed with all the classic features one would desire for the New England seasons including a large 2-car garage and attached shed, mudroom with attached powder room, a three-season porch facing Mt. Kearsarge and more. The open concept floor plan was thoughtfully designed to provide space for entertaining and relaxing. The kitchen has granite countertops, an island with gas range and ample cabinets. You will find a formal dining room and a breakfast nook for more casual dining. The cozy family room offers a peaceful spot, perfect for reading a good book. The beautiful field stone fireplace has a separate woodstove that can be enjoyed in the living room on a cold winter night. The three-season covered porch is excellent additional space during the warmer months. On this level you will find recently refinished wide pine floors and a first floor suite and full bathroom. On the second level there are 4 bedrooms including a master suite detailed with custom woodwork throughout the ceiling and walls, as well as two walk-in closets. The large basement could be used as a playroom, game room or office. 10 minutes from downtown New London, 30 minutes from the Upper Valley and an 1.5 hours from Boston. **Delayed showings until Open House on 1/23/21**
Last Agent to Sell the Property
KW Coastal and Lakes & Mountains Realty/N.London License #061238 Listed on: 01/19/2021

Home Details
Home Type
- Single Family
Est. Annual Taxes
- $11,602
Year Built
- Built in 1985
Lot Details
- 5.13 Acre Lot
- Level Lot
- Open Lot
- Wooded Lot
- Garden
Parking
- 2 Car Attached Garage
- Dirt Driveway
Property Views
- Mountain Views
- Countryside Views
Home Design
- Cape Cod Architecture
- Contemporary Architecture
- Concrete Foundation
- Wood Frame Construction
- Shingle Roof
- Wood Siding
- Cedar
Interior Spaces
- 2-Story Property
- Woodwork
- Cathedral Ceiling
- Ceiling Fan
- Skylights
- Wood Burning Fireplace
- Combination Dining and Living Room
- Screened Porch
- Storage
- Smart Thermostat
Kitchen
- Double Oven
- Stove
- Microwave
- Dishwasher
- Kitchen Island
Flooring
- Wood
- Carpet
- Tile
Bedrooms and Bathrooms
- 5 Bedrooms
- Main Floor Bedroom
- Bathroom on Main Level
Laundry
- Laundry on upper level
- Dryer
- Washer
Finished Basement
- Basement Fills Entire Space Under The House
- Connecting Stairway
- Interior Basement Entry
- Basement Storage
Schools
- Kearsarge Elementary New London
- Kearsarge Regional Middle Sch
- Kearsarge Regional High School
Horse Facilities and Amenities
- Grass Field
Utilities
- Baseboard Heating
- Heating System Uses Oil
- 200+ Amp Service
- Drilled Well
- Electric Water Heater
- Septic Tank
- Private Sewer
- Leach Field
- High Speed Internet
- Cable TV Available
Listing and Financial Details
- Legal Lot and Block 16 / 2
Similar Homes in the area
Home Values in the Area
Average Home Value in this Area
Property History
| Date | Event | Price | Change | Sq Ft Price |
|---|---|---|---|---|
| 02/19/2021 02/19/21 | Sold | $677,000 | +4.2% | $137 / Sq Ft |
| 01/24/2021 01/24/21 | Pending | -- | -- | -- |
| 01/19/2021 01/19/21 | For Sale | $650,000 | +10.6% | $131 / Sq Ft |
| 07/30/2020 07/30/20 | Sold | $587,500 | -2.0% | $123 / Sq Ft |
| 06/14/2020 06/14/20 | Pending | -- | -- | -- |
| 05/15/2020 05/15/20 | For Sale | $599,500 | +23.6% | $125 / Sq Ft |
| 03/15/2016 03/15/16 | Sold | $485,000 | -2.8% | $133 / Sq Ft |
| 01/30/2016 01/30/16 | Pending | -- | -- | -- |
| 11/13/2015 11/13/15 | For Sale | $499,000 | 0.0% | $137 / Sq Ft |
| 07/07/2014 07/07/14 | Rented | $2,300 | +4.5% | -- |
| 06/07/2014 06/07/14 | Under Contract | -- | -- | -- |
| 05/01/2013 05/01/13 | For Rent | $2,200 | -- | -- |
Tax History Compared to Growth
Tax History
| Year | Tax Paid | Tax Assessment Tax Assessment Total Assessment is a certain percentage of the fair market value that is determined by local assessors to be the total taxable value of land and additions on the property. | Land | Improvement |
|---|---|---|---|---|
| 2021 | $11,602 | $548,800 | $151,500 | $397,300 |
| 2020 | $11,602 | $548,800 | $151,500 | $397,300 |
Agents Affiliated with this Home
-

Seller's Agent in 2021
Dan O'Halloran
KW Coastal and Lakes & Mountains Realty/N.London
(603) 877-1031
13 in this area
75 Total Sales
-

Buyer's Agent in 2021
Dimitri Dimakis
Coldwell Banker LIFESTYLES
(603) 494-7522
13 in this area
151 Total Sales
-

Seller Co-Listing Agent in 2020
Tabitha Lemelin
Coldwell Banker LIFESTYLES
(603) 303-4208
16 in this area
162 Total Sales
-

Buyer's Agent in 2020
Joshua Lizotte
KW Coastal and Lakes & Mountains Realty/N.London
(603) 781-5212
3 in this area
50 Total Sales
-

Seller's Agent in 2016
Stefan Timbrell
Coldwell Banker LIFESTYLES
(603) 995-1249
3 in this area
69 Total Sales
-

Buyer's Agent in 2016
Joe Burns
Coldwell Banker LIFESTYLES
(603) 526-4020
1 in this area
38 Total Sales
Map
Source: PrimeMLS
MLS Number: 4844588
APN: WLMT-000010-000000-000016-000002
- Map 7, Lot 8 Patterson Rd
- 6 Eagle Pond Rd
- 172 Cilleyville Rd
- 18 Woodland Ln
- 136 Stone Bridge Rd
- 104 Old Winslow Rd
- Map 9, Lot 18 Grace Rd
- 14 Evans Rd
- 49 Pedrick Rd
- Lot 16 Granite Hill Rd
- 284 Village Rd
- 63 Old Winslow Rd
- 12 Woodland Ln
- 16 Mountain Overlook
- 997 Nh Route 4a
- 45 Scythe Shop Rd
- Lot 2 Laurel Ln
- 00 Dawes Rd
- 328 Main St Unit C
- 373 Lakeshore Dr
