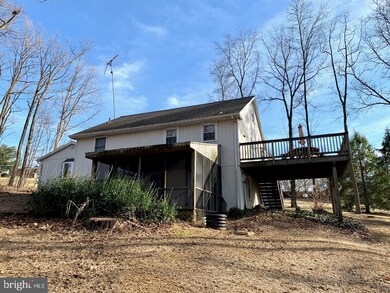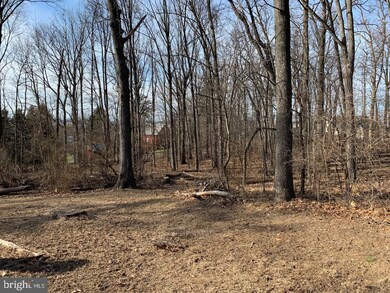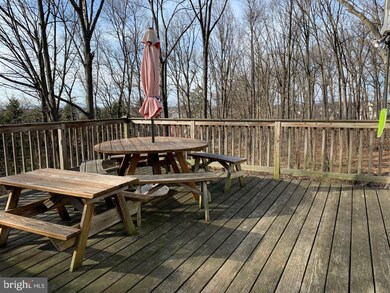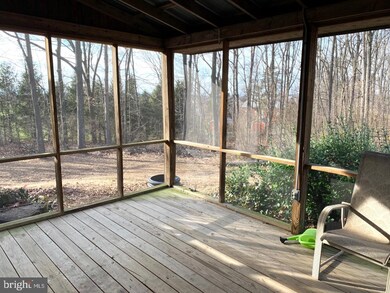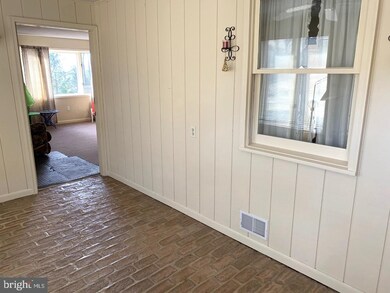
223 Shorbs Hill Rd Hanover, PA 17331
Highlights
- Deck
- Attic
- Country Kitchen
- Main Floor Bedroom
- No HOA
- Porch
About This Home
As of June 20201 1/2 story detached home nestled in the woods just south of Hanover. Over 1 acre lot with circular driveway leading to a 2 car garage on main level and one car garage in rear of home. Two car garage has been partly finished with lighting, drywall, electric heat and bay windows. Entry foyer has brick floor leading to living room with brick fireplace. Living room opens to kitchen with breakfast bar. Door in kitchen leads to 18 x 18 wood deck on side of home with steps to yard-ideal for grilling and outdoor fun. One bedroom and full bath on second level with unfinished attic space perfect for a fourth bedroom. Lower level family room opens to 14 x 18 screened porch overlooking rear yard. Half bath and woodstove hearth in family room. Radon mitigation system installed.
Last Agent to Sell the Property
Century 21 Dale Realty Co. License #RM423692 Listed on: 03/10/2020

Home Details
Home Type
- Single Family
Est. Annual Taxes
- $5,085
Year Built
- Built in 1979
Lot Details
- 1.06 Acre Lot
- Rural Setting
- South Facing Home
Parking
- 3 Car Attached Garage
- 5 Open Parking Spaces
- Front Facing Garage
- Rear-Facing Garage
- Garage Door Opener
- Off-Street Parking
Home Design
- Block Foundation
- Frame Construction
- Shingle Roof
- Asphalt Roof
- Plywood Siding Panel T1-11
Interior Spaces
- Property has 1.5 Levels
- Paneling
- Flue
- Brick Fireplace
- Entrance Foyer
- Family Room
- Living Room
- Laundry Room
- Attic
Kitchen
- Country Kitchen
- Electric Oven or Range
- Dishwasher
Bedrooms and Bathrooms
Basement
- Walk-Out Basement
- Basement Fills Entire Space Under The House
- Laundry in Basement
Outdoor Features
- Deck
- Screened Patio
- Porch
Schools
- Emory H Markle Middle School
- South Western High School
Utilities
- Central Air
- Heat Pump System
- 200+ Amp Service
- Electric Water Heater
- On Site Septic
Community Details
- No Home Owners Association
- Hanover Subdivision
Listing and Financial Details
- Tax Lot 0092
- Assessor Parcel Number 52-000-11-0092-00-00000
Ownership History
Purchase Details
Home Financials for this Owner
Home Financials are based on the most recent Mortgage that was taken out on this home.Purchase Details
Home Financials for this Owner
Home Financials are based on the most recent Mortgage that was taken out on this home.Purchase Details
Purchase Details
Similar Homes in Hanover, PA
Home Values in the Area
Average Home Value in this Area
Purchase History
| Date | Type | Sale Price | Title Company |
|---|---|---|---|
| Deed | $225,000 | None Available | |
| Deed | $215,000 | Lakeside Title Co | |
| Deed | $244,950 | None Available | |
| Interfamily Deed Transfer | -- | -- |
Mortgage History
| Date | Status | Loan Amount | Loan Type |
|---|---|---|---|
| Open | $218,250 | New Conventional | |
| Previous Owner | $211,105 | FHA |
Property History
| Date | Event | Price | Change | Sq Ft Price |
|---|---|---|---|---|
| 06/26/2020 06/26/20 | Sold | $225,000 | 0.0% | $114 / Sq Ft |
| 03/18/2020 03/18/20 | Pending | -- | -- | -- |
| 03/10/2020 03/10/20 | For Sale | $225,000 | +4.7% | $114 / Sq Ft |
| 09/29/2015 09/29/15 | Sold | $215,000 | +2.9% | $104 / Sq Ft |
| 08/24/2015 08/24/15 | Pending | -- | -- | -- |
| 08/10/2015 08/10/15 | For Sale | $209,000 | -- | $101 / Sq Ft |
Tax History Compared to Growth
Tax History
| Year | Tax Paid | Tax Assessment Tax Assessment Total Assessment is a certain percentage of the fair market value that is determined by local assessors to be the total taxable value of land and additions on the property. | Land | Improvement |
|---|---|---|---|---|
| 2025 | $5,511 | $165,000 | $40,710 | $124,290 |
| 2024 | $5,511 | $165,000 | $40,710 | $124,290 |
| 2023 | $5,412 | $165,000 | $40,710 | $124,290 |
| 2022 | $5,328 | $165,000 | $40,710 | $124,290 |
| 2021 | $5,085 | $165,000 | $40,710 | $124,290 |
| 2020 | $5,085 | $165,000 | $40,710 | $124,290 |
| 2019 | $4,988 | $165,000 | $40,710 | $124,290 |
| 2018 | $4,905 | $165,000 | $40,710 | $124,290 |
| 2017 | $4,810 | $165,000 | $40,710 | $124,290 |
| 2016 | $0 | $165,000 | $40,710 | $124,290 |
| 2015 | -- | $165,000 | $40,710 | $124,290 |
| 2014 | -- | $165,000 | $40,710 | $124,290 |
Agents Affiliated with this Home
-

Seller's Agent in 2020
Wade Elfner
Century 21 Dale Realty Co.
(717) 880-6163
155 Total Sales
-

Seller Co-Listing Agent in 2020
Keith Koller
Century 21 Dale Realty Co.
(717) 841-6627
31 Total Sales
-

Buyer's Agent in 2020
Joseph Stephens
RE/MAX
(410) 591-9332
59 Total Sales
-
C
Seller's Agent in 2015
Crystal Czapp
RE/MAX
Map
Source: Bright MLS
MLS Number: PAYK134950
APN: 52-000-11-0092.00-00000
- 64 Hillcrest Dr
- 40 Windy Ct
- 2401 Baltimore Pike
- 186 Skylite Dr
- 71 Pheasant Ridge Rd
- 2512 Baltimore Pike
- 94 Pheasant Ridge Rd
- 96 Pheasant Ridge Rd
- TBB Benjamin Way Unit CRANBERRY
- 134 Pheasant Ridge Rd
- HOMESITE 52 Benjamin Rd
- TBB Michelle Way Unit GLENSHAW
- 34 Smeach Dr
- 6 Saint Rene Ln
- 500 Benjamin Rd
- 500 Benjamin Rd
- 500 Benjamin Rd
- 500 Benjamin Rd
- 500 Benjamin Rd
- 102 Heritage Dr

