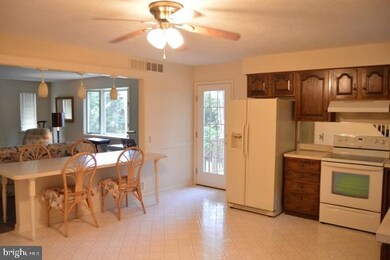
223 Shorbs Hill Rd Hanover, PA 17331
Highlights
- 1.06 Acre Lot
- Deck
- Sun or Florida Room
- Cape Cod Architecture
- Partially Wooded Lot
- No HOA
About This Home
As of June 2020Waiting for that home with a country setting but close to shopping, restaurants, schools, parks, Maryland line? Then this 1+ acre home is a must see. Bedrooms & bath on main level, possible 4th bedroom upstairs. Heated & a/c garage could be rec room. Open floor plan for entertaining. Deck off kitchen, sunroom & screened porch. Walk out finished lower level.
Last Agent to Sell the Property
Crystal Czapp
RE/MAX Quality Service, Inc. License #RS228450L Listed on: 08/10/2015
Home Details
Home Type
- Single Family
Est. Annual Taxes
- $5,511
Year Built
- Built in 1979
Lot Details
- 1.06 Acre Lot
- Partially Wooded Lot
Parking
- 3 Car Attached Garage
- Garage Door Opener
- Off-Street Parking
Home Design
- Cape Cod Architecture
- Frame Construction
- Shingle Roof
- Asphalt Roof
- Stick Built Home
Interior Spaces
- Property has 1.5 Levels
- Flue
- Family Room
- Living Room
- Sun or Florida Room
Kitchen
- Eat-In Kitchen
- Oven
- Dishwasher
Bedrooms and Bathrooms
- 3 Bedrooms
- 2.5 Bathrooms
Laundry
- Laundry Room
- Dryer
- Washer
Basement
- Walk-Out Basement
- Basement Fills Entire Space Under The House
Outdoor Features
- Deck
- Porch
Schools
- South Western High School
Utilities
- Window Unit Cooling System
- Heat Pump System
- Septic Tank
Listing and Financial Details
- Assessor Parcel Number 67520001100920000000
Community Details
Overview
- No Home Owners Association
Building Details
Ownership History
Purchase Details
Home Financials for this Owner
Home Financials are based on the most recent Mortgage that was taken out on this home.Purchase Details
Home Financials for this Owner
Home Financials are based on the most recent Mortgage that was taken out on this home.Purchase Details
Purchase Details
Similar Homes in Hanover, PA
Home Values in the Area
Average Home Value in this Area
Purchase History
| Date | Type | Sale Price | Title Company |
|---|---|---|---|
| Deed | $225,000 | None Available | |
| Deed | $215,000 | Lakeside Title Co | |
| Deed | $244,950 | None Available | |
| Interfamily Deed Transfer | -- | -- |
Mortgage History
| Date | Status | Loan Amount | Loan Type |
|---|---|---|---|
| Open | $218,250 | New Conventional | |
| Previous Owner | $211,105 | FHA |
Property History
| Date | Event | Price | Change | Sq Ft Price |
|---|---|---|---|---|
| 06/26/2020 06/26/20 | Sold | $225,000 | 0.0% | $114 / Sq Ft |
| 03/18/2020 03/18/20 | Pending | -- | -- | -- |
| 03/10/2020 03/10/20 | For Sale | $225,000 | +4.7% | $114 / Sq Ft |
| 09/29/2015 09/29/15 | Sold | $215,000 | +2.9% | $104 / Sq Ft |
| 08/24/2015 08/24/15 | Pending | -- | -- | -- |
| 08/10/2015 08/10/15 | For Sale | $209,000 | -- | $101 / Sq Ft |
Tax History Compared to Growth
Tax History
| Year | Tax Paid | Tax Assessment Tax Assessment Total Assessment is a certain percentage of the fair market value that is determined by local assessors to be the total taxable value of land and additions on the property. | Land | Improvement |
|---|---|---|---|---|
| 2025 | $5,511 | $165,000 | $40,710 | $124,290 |
| 2024 | $5,511 | $165,000 | $40,710 | $124,290 |
| 2023 | $5,412 | $165,000 | $40,710 | $124,290 |
| 2022 | $5,328 | $165,000 | $40,710 | $124,290 |
| 2021 | $5,085 | $165,000 | $40,710 | $124,290 |
| 2020 | $5,085 | $165,000 | $40,710 | $124,290 |
| 2019 | $4,988 | $165,000 | $40,710 | $124,290 |
| 2018 | $4,905 | $165,000 | $40,710 | $124,290 |
| 2017 | $4,810 | $165,000 | $40,710 | $124,290 |
| 2016 | $0 | $165,000 | $40,710 | $124,290 |
| 2015 | -- | $165,000 | $40,710 | $124,290 |
| 2014 | -- | $165,000 | $40,710 | $124,290 |
Agents Affiliated with this Home
-
Wade Elfner

Seller's Agent in 2020
Wade Elfner
Century 21 Dale Realty Co.
(717) 880-6163
153 Total Sales
-
Keith Koller

Seller Co-Listing Agent in 2020
Keith Koller
Century 21 Dale Realty Co.
(717) 841-6627
29 Total Sales
-
Joseph Stephens

Buyer's Agent in 2020
Joseph Stephens
RE/MAX
(410) 591-9332
1 in this area
59 Total Sales
-
C
Seller's Agent in 2015
Crystal Czapp
RE/MAX
Map
Source: Bright MLS
MLS Number: 1002984735
APN: 52-000-11-0092.00-00000
- 64 Hillcrest Dr
- 2317 Water Garden Dr
- 2401 Baltimore Pike
- 186 Skylite Dr
- 71 Pheasant Ridge Rd
- 2512 Baltimore Pike
- 41 Michelle Way
- 0 Homesite 96 Pheasant Ridge Rd Unit 36425314
- 96 Pheasant Ridge Rd
- 2040 Waterfall Dr
- TBB Benjamin Way Unit CRANBERRY
- 134 Pheasant Ridge Rd
- 90 Michelle Way
- TBB Michelle Way Unit GLENSHAW
- 34 Smeach Dr
- 130 Pheasant Ridge Rd
- 6 Saint Rene Ln
- 18 Yara Way
- Carnegie II Plan at Prinland Heights - Single Family Homes
- Edgewood II Plan at Prinland Heights - Single Family Homes






