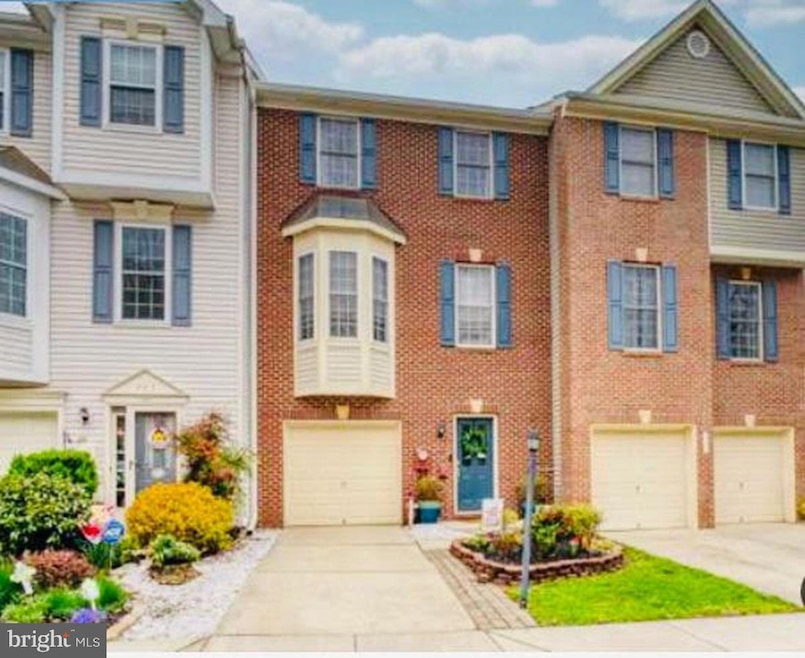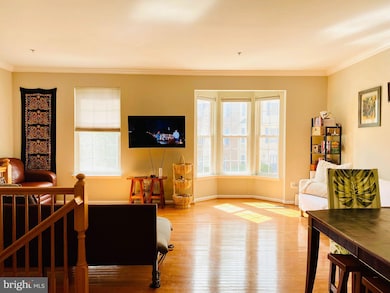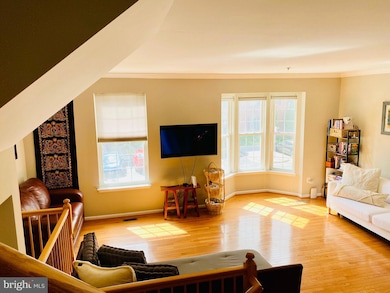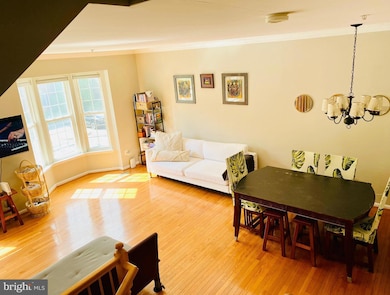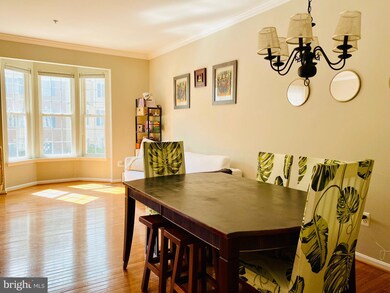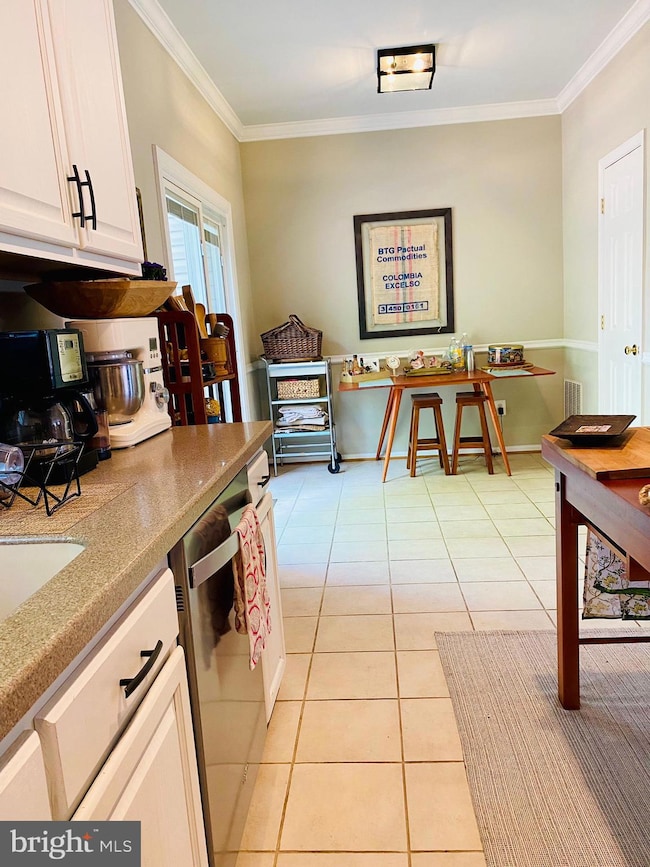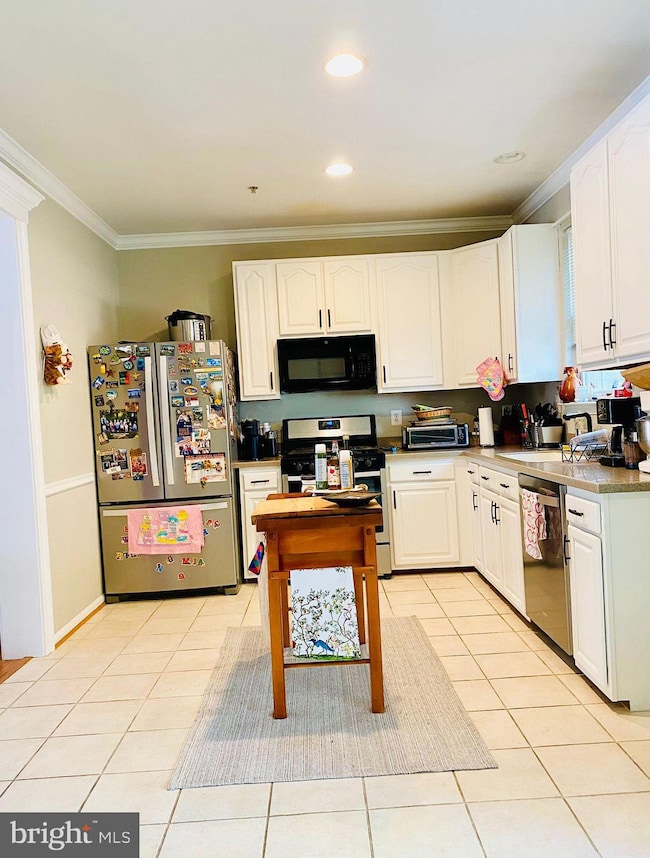223 Tilden Way Edgewater, MD 21037
Highlights
- Deck
- Traditional Architecture
- 1 Car Attached Garage
- Central Middle School Rated A-
- Wood Flooring
- Patio
About This Home
DON'T MISS THE OPPORTUNITY TO START THE 2023 WITH YOUR NEW HOME!!!Immaculate brick front TH in the sought after River Oaks Community.The main level boasts 9 foot ceilings, custom molding and an open floor plan.Eat in kitchen with modern appliances. Large deck off of the kitchen - perfect for entertaining.The lower level features a flex room that is ideal for a gym or office. Fenced in yard with patio provides ample privacy.PET FRIENDLY - 1 small pet welcomeCrown molding throughout the home. Upstairs you will find 3 bedrooms with 2 bathrooms, including the primary bedroom with en suite bath and walk in closet. Minutes to shopping, restaurants, and the South River.Schedule a showing today!
Townhouse Details
Home Type
- Townhome
Est. Annual Taxes
- $4,185
Year Built
- Built in 2001
Lot Details
- 1,068 Sq Ft Lot
- Property is in very good condition
Parking
- 1 Car Attached Garage
- 1 Driveway Space
- Front Facing Garage
- Garage Door Opener
Home Design
- Traditional Architecture
- Vinyl Siding
- Brick Front
Interior Spaces
- 1,924 Sq Ft Home
- Property has 3 Levels
- Dining Area
Kitchen
- Gas Oven or Range
- Microwave
- Dishwasher
- Disposal
Flooring
- Wood
- Carpet
Bedrooms and Bathrooms
- 3 Bedrooms
Laundry
- Laundry in unit
- Dryer
- Washer
Outdoor Features
- Deck
- Patio
Utilities
- Forced Air Heating and Cooling System
- Electric Water Heater
Listing and Financial Details
- Residential Lease
- Security Deposit $2,900
- Tenant pays for electricity, gas, insurance, utilities - some, water
- The owner pays for management
- No Smoking Allowed
- 12-Month Min and 24-Month Max Lease Term
- Available 7/15/25
- Assessor Parcel Number 020169690212380
Community Details
Overview
- Property has a Home Owners Association
- River Oaks Condo Assoc C/O Victory Mgmt, Inc HOA
- River Oaks Subdivision
Pet Policy
- Limit on the number of pets
- Pet Size Limit
- Pet Deposit Required
- Dogs and Cats Allowed
- Breed Restrictions
Map
Source: Bright MLS
MLS Number: MDAA2115464
APN: 01-696-90212380
- 242 Tilden Way
- 1920 Potomac Rd
- 84 Two Rivers Dr
- 3416 Barnhouse Dr
- 314 Colony Point Place
- 316 Colony Point Place
- 3765 Glebe Meadow Way
- 1637 Fairhill Dr
- 1609 Shady Side Dr
- 1625 Shadyside Dr
- 1666 Bay Ridge Rd
- 150 Riverside Rd
- 411 Hamlet Club Dr Unit 104
- 3350 Hazelwood Rd
- 1735 Fairhill Dr
- 313 Orchard Rd
- 1609 Rockhold Rd
- 1801 Havre de Grace Dr
- 402 Bayview Dr
- 320 Highland Dr
