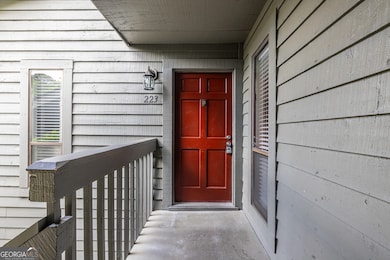223 Tuxworth Cir Decatur, GA 30033
Medlock Park NeighborhoodEstimated payment $2,166/month
Highlights
- Gated Community
- Wooded Lot
- Main Floor Primary Bedroom
- Private Lot
- Traditional Architecture
- Solid Surface Countertops
About This Home
Decatur living at its finest! Welcome home to 223 Tuxworth-a beautifully renovated 2 bed, 2 bath top-floor condo in the highly desirable Tuxworth Springs community. This move-in ready unit features a brand-new kitchen with modern white cabinetry, quartz countertops, stainless steel appliances, and updated flooring throughout. Off the kitchen you will find the separate laundry room with both a full-size washer and dryer which are included. Both bathrooms have been refreshed with new vanities and quartz counters, and plush new carpet adds comfort throughout. The ideal roommate-style floorplan offers privacy, while the spacious open-concept living, dining, and kitchen area with a cozy gas-starter fireplace creates the perfect gathering space. A bonus office nook provides flexible space for working from home or extra storage. Enjoy top-notch community amenities including a private in-ground pool, tennis courts, and gated access. Just minutes from Emory, the CDC, and all that Decatur has to offer-shopping, dining, and great schools are right around the corner. Don't miss your chance to enjoy in-town Decatur living at its finest-all under $300K! This community is FHA approved.
Property Details
Home Type
- Condominium
Est. Annual Taxes
- $4,785
Year Built
- Built in 1983
Lot Details
- Kennel or Dog Run
- Level Lot
- Wooded Lot
HOA Fees
- $326 Monthly HOA Fees
Home Design
- Traditional Architecture
- Composition Roof
Interior Spaces
- 1,178 Sq Ft Home
- 3-Story Property
- Fireplace With Gas Starter
- Fireplace Features Masonry
- Entrance Foyer
- Family Room with Fireplace
- Combination Dining and Living Room
- Home Office
Kitchen
- Breakfast Bar
- Oven or Range
- Microwave
- Dishwasher
- Solid Surface Countertops
Flooring
- Carpet
- Tile
Bedrooms and Bathrooms
- 2 Main Level Bedrooms
- Primary Bedroom on Main
- Split Bedroom Floorplan
- Walk-In Closet
- 2 Full Bathrooms
Laundry
- Laundry Room
- Laundry in Kitchen
- Dryer
- Washer
Parking
- 2 Parking Spaces
- Parking Pad
Outdoor Features
- Balcony
- Patio
Schools
- Laurel Ridge Elementary School
- Druid Hills Middle School
- Druid Hills High School
Utilities
- Central Heating and Cooling System
- Underground Utilities
- Electric Water Heater
- Phone Available
- Cable TV Available
Community Details
Overview
- Association fees include insurance, maintenance exterior, ground maintenance, sewer, swimming, tennis, trash, water
- Tuxworth Springs Subdivision
Recreation
- Tennis Courts
- Community Pool
Security
- Gated Community
Map
Home Values in the Area
Average Home Value in this Area
Tax History
| Year | Tax Paid | Tax Assessment Tax Assessment Total Assessment is a certain percentage of the fair market value that is determined by local assessors to be the total taxable value of land and additions on the property. | Land | Improvement |
|---|---|---|---|---|
| 2025 | $4,780 | $108,280 | $20,000 | $88,280 |
| 2024 | $4,785 | $108,280 | $20,000 | $88,280 |
| 2023 | $4,785 | $108,080 | $20,000 | $88,080 |
| 2022 | $3,978 | $90,080 | $16,000 | $74,080 |
| 2021 | $3,370 | $76,240 | $16,000 | $60,240 |
| 2020 | $2,652 | $71,960 | $16,000 | $55,960 |
| 2019 | $3,017 | $68,200 | $16,000 | $52,200 |
| 2018 | $2,361 | $58,200 | $12,000 | $46,200 |
| 2017 | $2,481 | $54,360 | $12,000 | $42,360 |
| 2016 | $2,196 | $49,160 | $3,760 | $45,400 |
| 2014 | $2,035 | $44,400 | $3,760 | $40,640 |
Property History
| Date | Event | Price | List to Sale | Price per Sq Ft |
|---|---|---|---|---|
| 11/11/2025 11/11/25 | Price Changed | $274,000 | -2.1% | $233 / Sq Ft |
| 10/10/2025 10/10/25 | Price Changed | $280,000 | -3.4% | $238 / Sq Ft |
| 10/03/2025 10/03/25 | For Sale | $290,000 | -- | $246 / Sq Ft |
Purchase History
| Date | Type | Sale Price | Title Company |
|---|---|---|---|
| Deed | $77,000 | -- |
Mortgage History
| Date | Status | Loan Amount | Loan Type |
|---|---|---|---|
| Open | $61,000 | New Conventional |
Source: Georgia MLS
MLS Number: 10618367
APN: 18-062-10-028
- 217 Tuxworth Cir
- 206 Tuxworth Cir
- 318 Tuxworth Cir
- 321 Tuxworth Cir Unit 321
- 405 Tuxworth Cir
- 1315 McClelen Way
- 2555 Mccurdy Way
- 2445 Woodridge Dr
- 739 Scott Cir
- 660 Scott Cir
- 2426 Vivian Cir
- 2422 N Decatur Rd
- 835 Alberson Ct
- 819 Gardenia Ln
- 2292 Brengare Dr
- 811 Whelchel Dr
- 517 Eastland Dr
- 878 Scott Cir
- 465 Eastland Dr
- 1368 Scott Blvd
- 402 Tuxworth Cir Unit 402 Tuxworth Circle
- 2550 Blackmon Dr Unit 1407.1412871
- 2550 Blackmon Dr Unit 1409.1412872
- 2550 Blackmon Dr Unit 1133.1412865
- 2550 Blackmon Dr Unit 3113.1412868
- 2550 Blackmon Dr Unit 1118.1412863
- 2550 Blackmon Dr Unit 3202.1412875
- 2550 Blackmon Dr Unit 5216.1412870
- 2550 Blackmon Dr Unit 2407.1412874
- 2550 Blackmon Dr Unit 2410.1412864
- 2550 Blackmon Dr Unit 1401.1412866
- 2550 Blackmon Dr Unit 2404.1412869
- 2550 Blackmon Dr Unit 2133.1412873
- 2550 Blackmon Dr Unit 2202.1412867
- 2588 Decatur Village Dr
- 2550 Blackmon Dr
- 2532 N Decatur Rd Unit ID1032135P
- 2532 N Decatur Rd
- 2600 Milscott Dr
- 1605 Church St







