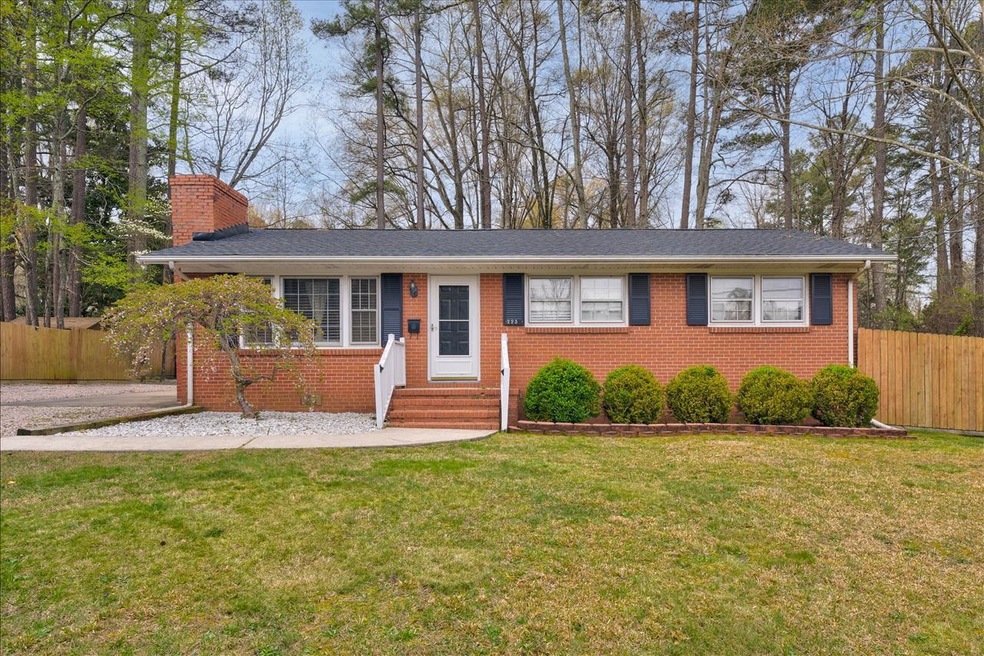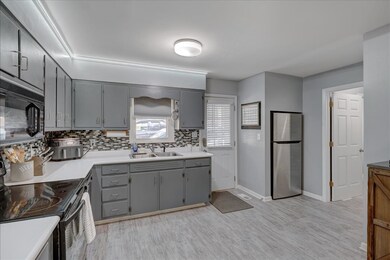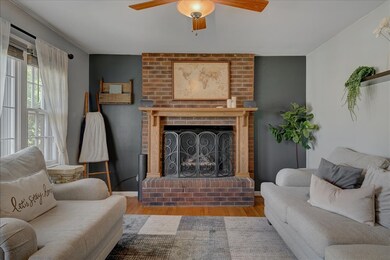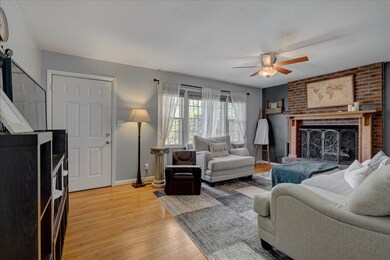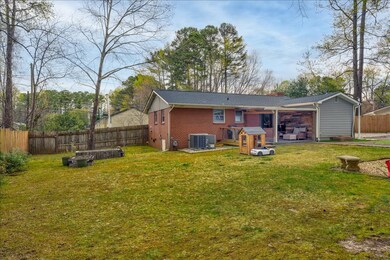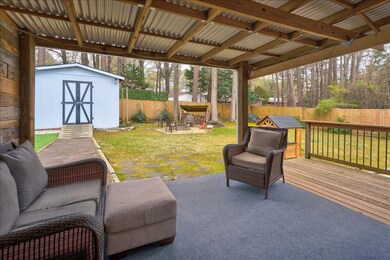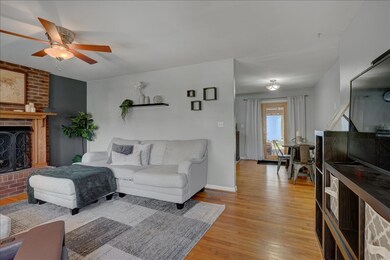
223 W Boundary St Cary, NC 27513
North Cary NeighborhoodEstimated Value: $374,000 - $526,000
Highlights
- Ranch Style House
- Wood Flooring
- Covered patio or porch
- Northwoods Elementary School Rated A
- No HOA
- Fenced Yard
About This Home
As of May 2022Welcome home! Charming all brick ranch home, tastefully updated yet retaining that original charm w/ hardwood floors and brick fireplace. Large flat fenced in back yard w/ two storage sheds! New Roof 2021, New flooring in kitchen, laundry and bathroom. Updated plumbing to PEX! New HVAC ductwork, crawlspace insulation, vapor barrier. Neutral paint colors! All the heavy lifting has been done, now it's time to move in and ENJOY! Please see full list of features/updates in MLS docs.
Last Agent to Sell the Property
Relevate Real Estate Inc. License #279143 Listed on: 03/30/2022

Last Buyer's Agent
Bryan Maass
Lovette Properties LLC License #326449
Home Details
Home Type
- Single Family
Est. Annual Taxes
- $2,024
Year Built
- Built in 1961
Lot Details
- 0.29 Acre Lot
- Lot Dimensions are 102 x 122 x 105 x 121
- Fenced Yard
- Landscaped with Trees
Home Design
- Ranch Style House
- Transitional Architecture
- Traditional Architecture
- Brick Exterior Construction
Interior Spaces
- 1,242 Sq Ft Home
- Smooth Ceilings
- Ceiling Fan
- Gas Log Fireplace
- Family Room with Fireplace
- Combination Kitchen and Dining Room
- Utility Room
- Crawl Space
Kitchen
- Electric Range
- Dishwasher
Flooring
- Wood
- Laminate
Bedrooms and Bathrooms
- 3 Bedrooms
- 2 Full Bathrooms
- Shower Only
- Walk-in Shower
Laundry
- Laundry on main level
- Washer
Parking
- Gravel Driveway
- On-Street Parking
Accessible Home Design
- Accessible Washer and Dryer
Outdoor Features
- Covered patio or porch
- Separate Outdoor Workshop
- Outbuilding
Schools
- Northwoods Elementary School
- West Cary Middle School
- Cary High School
Utilities
- Central Air
- Heating System Uses Natural Gas
- Electric Water Heater
- High Speed Internet
Community Details
- No Home Owners Association
Ownership History
Purchase Details
Purchase Details
Home Financials for this Owner
Home Financials are based on the most recent Mortgage that was taken out on this home.Purchase Details
Home Financials for this Owner
Home Financials are based on the most recent Mortgage that was taken out on this home.Purchase Details
Purchase Details
Home Financials for this Owner
Home Financials are based on the most recent Mortgage that was taken out on this home.Similar Homes in Cary, NC
Home Values in the Area
Average Home Value in this Area
Purchase History
| Date | Buyer | Sale Price | Title Company |
|---|---|---|---|
| Johnston Bryan M | $147,000 | -- | |
| Brooks David R | $160,000 | None Available | |
| Lauven Bernhard | $125,000 | None Available | |
| Currin Joe B | -- | -- | |
| Montoya Manual | $289,000 | -- |
Mortgage History
| Date | Status | Borrower | Loan Amount |
|---|---|---|---|
| Previous Owner | Brooks David R | $160,000 | |
| Previous Owner | Lauven Bernhard | $75,000 | |
| Previous Owner | Bright Cynthia A | $85,000 | |
| Previous Owner | Montoya Manual | $287,400 |
Property History
| Date | Event | Price | Change | Sq Ft Price |
|---|---|---|---|---|
| 12/15/2023 12/15/23 | Off Market | $371,615 | -- | -- |
| 05/10/2022 05/10/22 | Sold | $371,615 | +1.8% | $299 / Sq Ft |
| 04/11/2022 04/11/22 | Pending | -- | -- | -- |
| 04/07/2022 04/07/22 | For Sale | $365,000 | -- | $294 / Sq Ft |
Tax History Compared to Growth
Tax History
| Year | Tax Paid | Tax Assessment Tax Assessment Total Assessment is a certain percentage of the fair market value that is determined by local assessors to be the total taxable value of land and additions on the property. | Land | Improvement |
|---|---|---|---|---|
| 2024 | $3,009 | $356,421 | $325,000 | $31,421 |
| 2023 | $2,273 | $224,892 | $115,000 | $109,892 |
| 2022 | $2,065 | $224,892 | $115,000 | $109,892 |
| 2021 | $2,024 | $212,071 | $115,000 | $97,071 |
| 2020 | $2,035 | $212,071 | $115,000 | $97,071 |
| 2019 | $1,707 | $157,605 | $83,000 | $74,605 |
| 2018 | $1,603 | $157,605 | $83,000 | $74,605 |
| 2017 | $1,541 | $157,605 | $83,000 | $74,605 |
| 2016 | $1,518 | $157,605 | $83,000 | $74,605 |
| 2015 | $1,403 | $140,512 | $68,000 | $72,512 |
| 2014 | $1,324 | $140,512 | $68,000 | $72,512 |
Agents Affiliated with this Home
-
Trinity French

Seller's Agent in 2022
Trinity French
Relevate Real Estate Inc.
(919) 413-8157
2 in this area
94 Total Sales
-
B
Buyer's Agent in 2022
Bryan Maass
Lovette Properties LLC
(919) 215-2742
2 in this area
43 Total Sales
Map
Source: Doorify MLS
MLS Number: 2439264
APN: 0764.14-34-7005-000
- 203 W Boundary St
- 228 Adams St
- 506 N Harrison Ave
- 8835 Chapel Hill Rd
- 113 E Johnson St
- 520 Wood St
- 603 Middleton Ave
- 301 N West St
- 315 Holloway St
- 408 Madison Ave
- 412 Madison Ave
- 414 Madison Ave
- 418 Madison Ave
- 404 W Chatham St
- 410 W Chatham St
- 135 Boldleaf Ct
- 412 W Chatham St
- 414 W Chatham St
- 401 W Chatham St
- 413 W Chatham St
- 223 W Boundary St
- 219 W Boundary St
- 220 W Johnson St
- 216 W Johnson St
- 302 W Johnson St
- 215 W Boundary St
- 212 W Johnson St
- 306 W Johnson St
- 216 W Boundary St
- 221 W Johnson St
- 217 W Johnson St
- 211 W Boundary St
- 229 W Johnson St
- 208 W Johnson St
- 213 W Johnson St
- 301 W Johnson St
- 216 Gray St
- 207 W Boundary St
- 214 Gray St
- 303 W Johnson St
