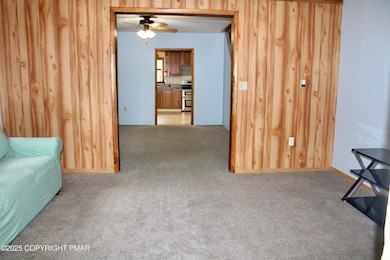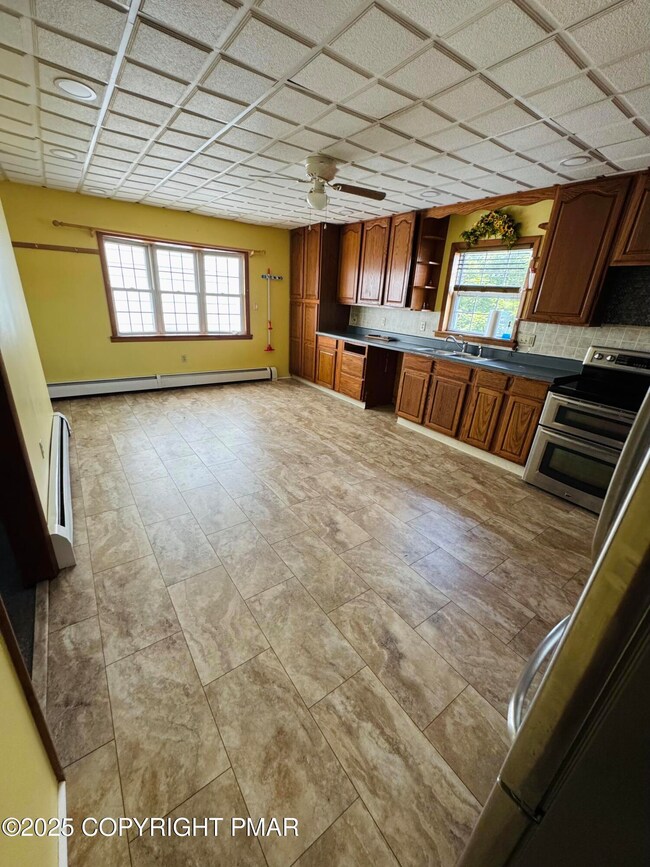
223 W Phillips St Coaldale, PA 18218
Estimated payment $878/month
Highlights
- 2,614 Acre Lot
- Rear Porch
- Cooling System Mounted In Outer Wall Opening
- No HOA
- Eat-In Kitchen
- Living Room
About This Home
Charming and well kept twin home in the Borough of Coaldale offering 3-4 bedrooms and 1.5 baths, offering a great blend of space, flexibility, and convenience. The main floor features a generously sized kitchen with space for casual dining, complemented by a formal dining room and comfortable living area. Second floor offers three nicely sized bedrooms and a full bath, while the finished attic provides flexible use as a 4th bedroom, home office, playroom, or studio. The walk-out basement adds excellent potential for workshop or recreation space, complete with half bath and laundry area. The fenced backyard adds outdoor privacy. Located within walking distance to St. Luke's Hospital. HOUSE IS BEING SOLD AS-IS. Don't miss this opportunity, schedule your showing today!
Home Details
Home Type
- Single Family
Est. Annual Taxes
- $2,228
Year Built
- Built in 1922
Lot Details
- 2,614 Acre Lot
- Back Yard Fenced
Parking
- On-Street Parking
Home Design
- Concrete Foundation
- Fiberglass Roof
- Asphalt Roof
- Vinyl Siding
- Asbestos
Interior Spaces
- 1,520 Sq Ft Home
- 2-Story Property
- Ceiling Fan
- Entrance Foyer
- Living Room
- Dining Room
- Fire and Smoke Detector
Kitchen
- Eat-In Kitchen
- Electric Range
Flooring
- Carpet
- Vinyl
Bedrooms and Bathrooms
- 3 Bedrooms
- Primary bedroom located on second floor
Laundry
- Dryer
- Washer
Basement
- Laundry in Basement
- Basement Storage
Outdoor Features
- Rear Porch
Utilities
- Cooling System Mounted In Outer Wall Opening
- Heating System Uses Oil
- Baseboard Heating
Community Details
- No Home Owners Association
Listing and Financial Details
- Assessor Parcel Number 40-06-0006.000
Map
Home Values in the Area
Average Home Value in this Area
Tax History
| Year | Tax Paid | Tax Assessment Tax Assessment Total Assessment is a certain percentage of the fair market value that is determined by local assessors to be the total taxable value of land and additions on the property. | Land | Improvement |
|---|---|---|---|---|
| 2025 | $2,216 | $19,460 | $3,250 | $16,210 |
| 2024 | $2,109 | $19,460 | $3,250 | $16,210 |
| 2023 | $2,099 | $19,460 | $3,250 | $16,210 |
| 2022 | $2,075 | $19,460 | $3,250 | $16,210 |
| 2021 | $2,077 | $19,460 | $3,250 | $16,210 |
| 2020 | $1,991 | $19,460 | $3,250 | $16,210 |
| 2018 | $1,861 | $19,460 | $3,250 | $16,210 |
| 2017 | $1,819 | $19,460 | $3,250 | $16,210 |
| 2015 | -- | $19,460 | $3,250 | $16,210 |
| 2011 | -- | $19,460 | $0 | $0 |
Property History
| Date | Event | Price | Change | Sq Ft Price |
|---|---|---|---|---|
| 07/02/2025 07/02/25 | For Sale | $125,000 | 0.0% | $82 / Sq Ft |
| 08/15/2023 08/15/23 | Rented | $1,150 | 0.0% | -- |
| 07/17/2023 07/17/23 | Under Contract | -- | -- | -- |
| 06/27/2023 06/27/23 | Price Changed | $1,150 | -8.0% | $1 / Sq Ft |
| 05/31/2023 05/31/23 | For Rent | $1,250 | 0.0% | -- |
| 09/02/2022 09/02/22 | Sold | $83,000 | +20.3% | $55 / Sq Ft |
| 07/20/2022 07/20/22 | For Sale | $69,000 | -- | $45 / Sq Ft |
| 07/19/2022 07/19/22 | Pending | -- | -- | -- |
Purchase History
| Date | Type | Sale Price | Title Company |
|---|---|---|---|
| Deed | $83,000 | -- |
Mortgage History
| Date | Status | Loan Amount | Loan Type |
|---|---|---|---|
| Open | $80,510 | New Conventional |
Similar Homes in Coaldale, PA
Source: Pocono Mountains Association of REALTORS®
MLS Number: PM-134237
APN: 40-06-0006.000
- 142 W Ruddle St
- 248 5th St
- 251 5th St
- 111 W Water St
- 44 E Howard Ave
- 156 1st St
- 171 1st St
- 226 E Water St
- 220 Fisher Ave
- 224 Fisher Ave
- 4 E Foster Ave
- 30 Cortright St
- 369 W Water St
- 356 W Bertsch St
- 332 W Patterson St
- 312 W Ridge St
- 318 W Abbott St
- 0 W Bertsch St Unit REAR
- 303 W Patterson St
- 306 W Kline Ave
- 114 6th St
- 15 W High St Unit 3
- 123 1st St
- 225 W Ridge St
- 212 W Ridge St Unit 2
- 141 W Ridge St Unit 2nd floor
- 25 W Ridge St Unit 2
- 1234 A
- 201 E Kline Ave Unit 1
- 237 E Ridge St
- 501 E Bertsch St
- 518 E Patterson St
- 423 Glenwood Ave
- 421 N Elizabeth St
- 450 E Broad St
- 447 Arlington St
- 23 N Greenwood St
- 505 Rolling Mill Ave
- 254 Cedar St Unit 2
- 44 Mauch Chunk St Unit 9






