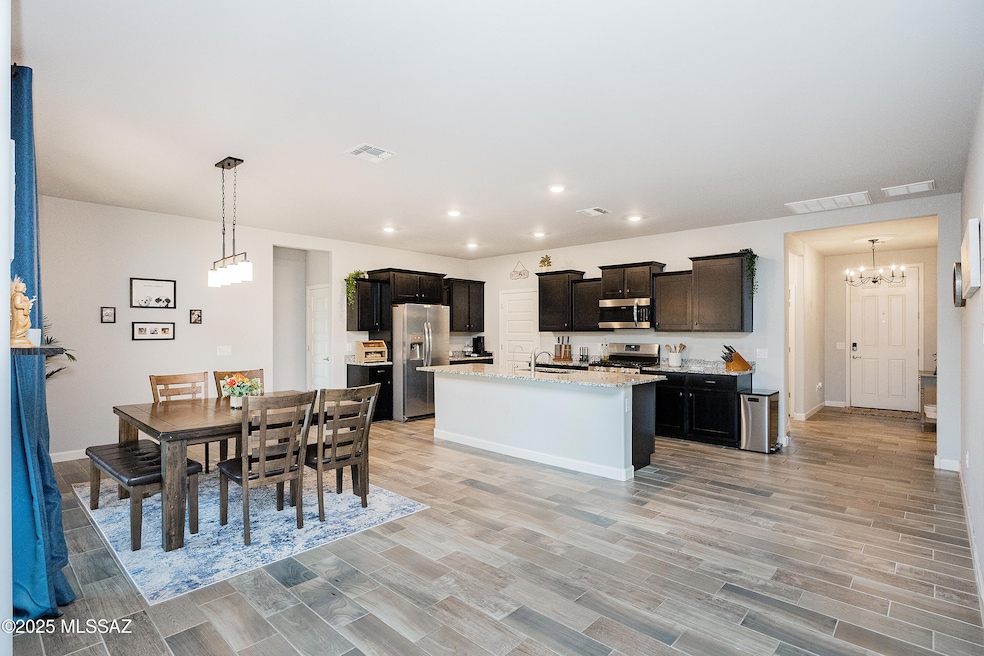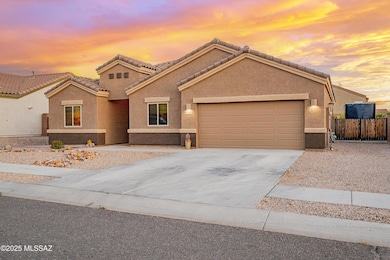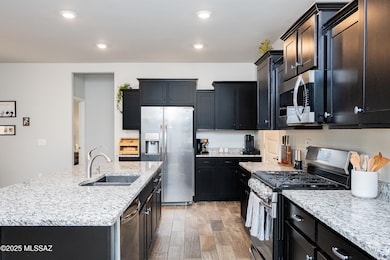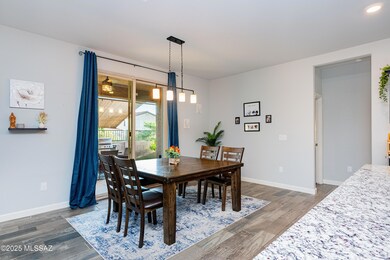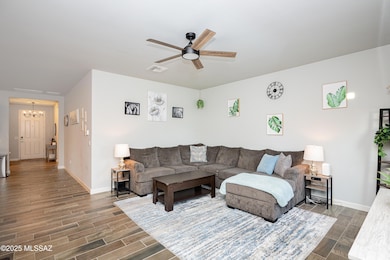Estimated payment $2,326/month
Highlights
- RV Access or Parking
- Gated Parking
- Mountain View
- Esmond Station School Rated A
- Reverse Osmosis System
- Hilltop Location
About This Home
Don't miss this beautifully upgraded 4-bedroom, 2-bathroom home built in 2020! Featuring a spacious open floor plan with high ceilings throughout. This home offers both style and functionality. The kitchen is a chef's dream with granite countertops, Energy Star Qualified stainless steel appliances, and a gas range/oven.
Enjoy the convenience of RV parking with a 10' gate, upgraded electric hookup, and water access. The private, low-maintenance backyard backs to a dedicated green space and natural wash, offering unobstructed mountain views. Gather around the outdoor gas fireplace, under the covered patio and shade sail to soak in the stunning Arizona sunsets.
All of this located in the Vail School District - a true must-see!
Home Details
Home Type
- Single Family
Est. Annual Taxes
- $3,659
Year Built
- Built in 2020
Lot Details
- 6,098 Sq Ft Lot
- Lot Dimensions are 70x86x71x87
- Elevated Lot
- Desert faces the front and back of the property
- Northeast Facing Home
- Wrought Iron Fence
- Block Wall Fence
- Artificial Turf
- Native Plants
- Shrub
- Drip System Landscaping
- Hilltop Location
- Landscaped with Trees
- Property is zoned Vail - CR3
HOA Fees
- $20 Monthly HOA Fees
Parking
- Garage
- Garage Door Opener
- Driveway
- Gated Parking
- RV Access or Parking
Property Views
- Mountain
- Desert
Home Design
- Contemporary Architecture
- Modern Architecture
- Frame With Stucco
- Frame Construction
- Tile Roof
Interior Spaces
- 2,030 Sq Ft Home
- 1-Story Property
- High Ceiling
- Ceiling Fan
- Gas Fireplace
- Double Pane Windows
- ENERGY STAR Qualified Windows with Low Emissivity
- Window Treatments
- Entrance Foyer
- Great Room
- Family Room Off Kitchen
- Dining Area
- Storage
Kitchen
- Breakfast Bar
- Walk-In Pantry
- Gas Oven
- Gas Range
- Recirculated Exhaust Fan
- Microwave
- ENERGY STAR Qualified Freezer
- ENERGY STAR Qualified Refrigerator
- ENERGY STAR Qualified Dishwasher
- Stainless Steel Appliances
- ENERGY STAR Range
- ENERGY STAR Cooktop
- Kitchen Island
- Granite Countertops
- Reverse Osmosis System
Flooring
- Carpet
- Ceramic Tile
Bedrooms and Bathrooms
- 4 Bedrooms
- Split Bedroom Floorplan
- Walk-In Closet
- Jack-and-Jill Bathroom
- 2 Full Bathrooms
- Double Vanity
- Secondary bathroom tub or shower combo
- Primary Bathroom includes a Walk-In Shower
- Exhaust Fan In Bathroom
Laundry
- Laundry Room
- ENERGY STAR Qualified Dryer
- ENERGY STAR Qualified Washer
Home Security
- Alarm System
- Security Lights
- Smart Home
- Smart Thermostat
- Fire and Smoke Detector
Accessible Home Design
- No Interior Steps
- Smart Technology
Eco-Friendly Details
- ENERGY STAR/ACCA RSI Qualified Installation
Outdoor Features
- Covered Patio or Porch
- Fireplace in Patio
Schools
- Sycamore Elementary School
- Corona Foothills Middle School
- Vail Dist Opt High School
Utilities
- Forced Air Heating and Cooling System
- SEER Rated 16+ Air Conditioning Units
- Heating System Uses Natural Gas
- Tankless Water Heater
- Natural Gas Water Heater
- Water Purifier
- High Speed Internet
- Cable TV Available
Community Details
Overview
- Sycamore Vista Association
- Maintained Community
- The community has rules related to covenants, conditions, and restrictions, deed restrictions
Recreation
- Trails
Map
Home Values in the Area
Average Home Value in this Area
Tax History
| Year | Tax Paid | Tax Assessment Tax Assessment Total Assessment is a certain percentage of the fair market value that is determined by local assessors to be the total taxable value of land and additions on the property. | Land | Improvement |
|---|---|---|---|---|
| 2025 | $3,659 | $24,867 | -- | -- |
| 2024 | $3,474 | $23,683 | -- | -- |
| 2023 | $3,163 | $22,555 | $0 | $0 |
| 2022 | $3,163 | $21,481 | $0 | $0 |
| 2021 | $3,202 | $3,372 | $0 | $0 |
| 2020 | $591 | $3,726 | $0 | $0 |
| 2019 | $45 | $1,350 | $0 | $0 |
| 2018 | $42 | $225 | $0 | $0 |
| 2017 | $41 | $225 | $0 | $0 |
| 2016 | $41 | $300 | $0 | $0 |
| 2015 | $58 | $320 | $0 | $0 |
Property History
| Date | Event | Price | List to Sale | Price per Sq Ft | Prior Sale |
|---|---|---|---|---|---|
| 11/14/2025 11/14/25 | Price Changed | $380,000 | -1.3% | $187 / Sq Ft | |
| 09/03/2025 09/03/25 | Price Changed | $385,000 | -3.5% | $190 / Sq Ft | |
| 07/20/2025 07/20/25 | Price Changed | $399,000 | -2.7% | $197 / Sq Ft | |
| 07/02/2025 07/02/25 | For Sale | $410,000 | +10.8% | $202 / Sq Ft | |
| 03/03/2023 03/03/23 | Sold | $370,000 | -1.3% | $185 / Sq Ft | View Prior Sale |
| 02/22/2023 02/22/23 | Pending | -- | -- | -- | |
| 01/12/2023 01/12/23 | For Sale | $374,999 | 0.0% | $187 / Sq Ft | |
| 01/09/2023 01/09/23 | Price Changed | $374,999 | +41.7% | $187 / Sq Ft | |
| 04/24/2020 04/24/20 | Sold | $264,562 | 0.0% | $132 / Sq Ft | View Prior Sale |
| 03/25/2020 03/25/20 | Pending | -- | -- | -- | |
| 01/13/2020 01/13/20 | For Sale | $264,562 | -- | $132 / Sq Ft |
Purchase History
| Date | Type | Sale Price | Title Company |
|---|---|---|---|
| Warranty Deed | $370,000 | Pioneer Title | |
| Warranty Deed | $370,000 | Pioneer Title | |
| Special Warranty Deed | $264,562 | Title Security Agency Llc | |
| Special Warranty Deed | $4,750,000 | None Available |
Mortgage History
| Date | Status | Loan Amount | Loan Type |
|---|---|---|---|
| Open | $378,510 | VA | |
| Closed | $378,510 | VA |
Source: MLS of Southern Arizona
MLS Number: 22517728
APN: 305-30-0700
- 272 W Herschel H Hobbs Place
- 310 W Herschel H Hobbs Place
- 620 S Bh Carrol Place
- 276 W Charles L McKay St
- 385 W Camino Del Toro
- 141 W George Truit St
- 443 W Weldon St
- 342 W Aberdeen St
- 366 W Aberdeen St
- 237 W Aberdeen St Unit 58
- 375 W Aberdeen St
- 609 S Charles L McKay Place
- 734 S Harry P Stagg Dr
- 620 S Charles L McKay Place
- 522 W Weldon St
- 400 S Courts Redford Dr
- 406 S Holcomb Cir
- 571 W Camino Del Toro
- 1043 S Garfield Place Unit 40
- 346 S J Niles Puckett Ave
- 757 S Harry P Stagg Dr
- 620 S Charles L McKay Place
- 180 W Vista Monte Dr
- 88 W James L Sullivan St Unit 1
- 438 S Douglas Wash Rd
- 664 S Painted River Way
- 568 E Painted Pueblo Dr
- 615 E Sterling Canyon Dr
- 17033 S Mesa Shadows Dr
- 536 E Savannah St
- 17581 S Desert Barberry Dr
- 11784 E Arabelle Dr
- 11921 E Ryscott Cir
- 11208 S Weismann Dr S
- 12742 E Joffroy Dr
- 11267 S Weismann Dr
- 12885 E Russo Dr
- 12173 E Morris Carson Dr
- 13224 E Coyote Well Dr
- 13296 E Coyote Well Dr
