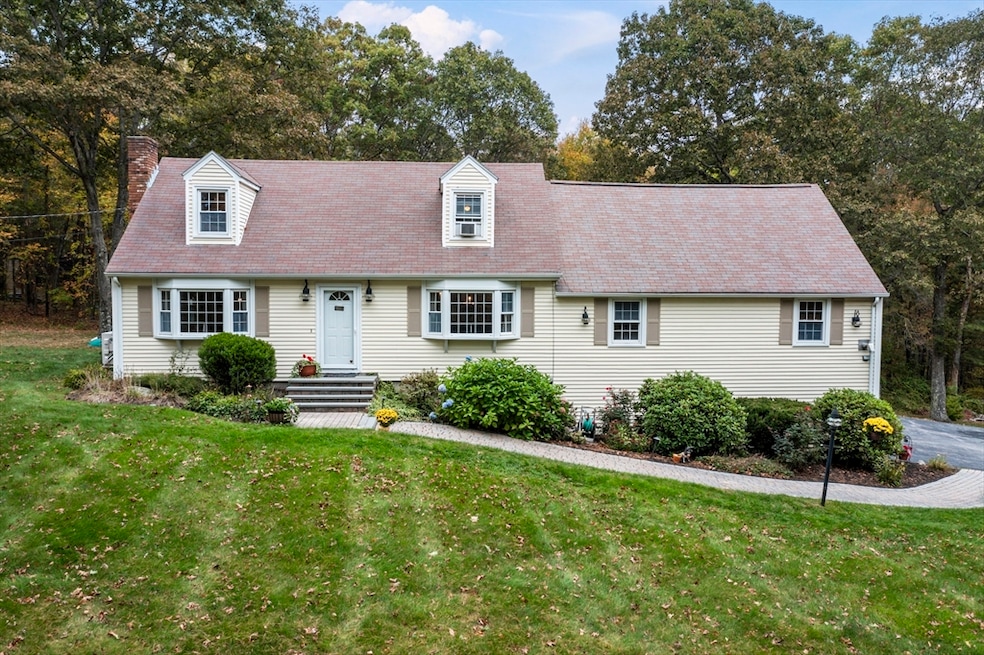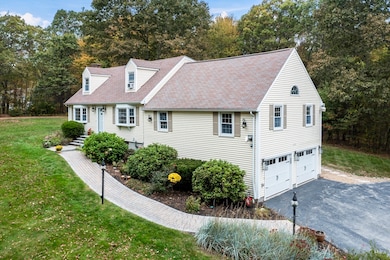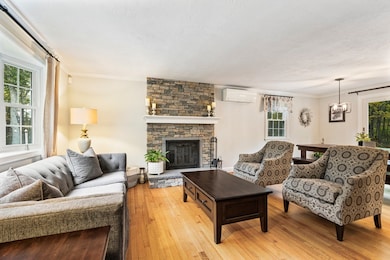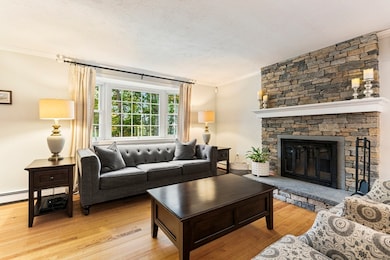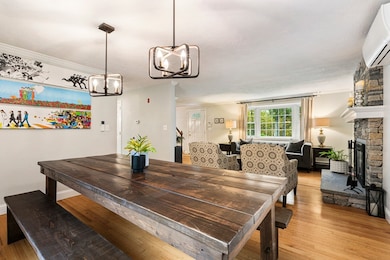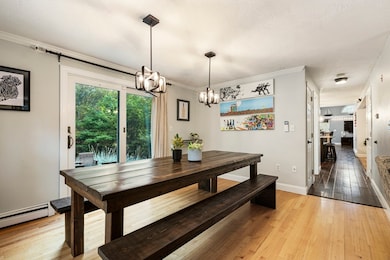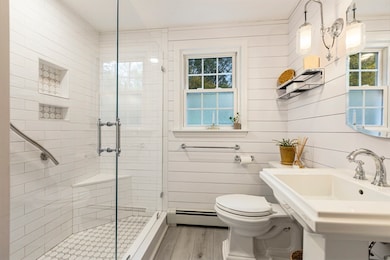223 West St Douglas, MA 01516
Estimated payment $4,040/month
Highlights
- Private Waterfront
- Cape Cod Architecture
- Wood Flooring
- 2.07 Acre Lot
- Cathedral Ceiling
- Bonus Room
About This Home
Welcome to 223 West Street—your move-in-ready home on 2+ private acres in Douglas. With over 2,300 sq ft of sun-filled living space, this updated property offers one of the best price-per-sq-ft values in today’s market. Enjoy an open floor plan with hardwoods, an updated kitchen, and a spacious family room perfect for modern living. Upstairs features comfortable bedrooms, including a warm and inviting primary.Relax on the deck overlooking a level, expansive yard with wooded privacy—minutes to Douglas State Forest, Wallum Lake, and easy access to Rt-146/395/Mass Pike.Special Event: Estate Sale + Open House on Saturday, November 30 from 10–1. A unique opportunity to tour the home and explore curated estate items.
Open House Schedule
-
Sunday, November 30, 202510:00 am to 1:00 pm11/30/2025 10:00:00 AM +00:0011/30/2025 1:00:00 PM +00:00Join us on November 30th for a unique two-in-one event at 223 West Street! Start your morning at our estate sale from 10–1, featuring quality home goods, décor, furniture, tools, and more — perfect for holiday bargains and one-of-a-kind finds. While you're here, step inside the home for our Open House from 11–1. Explore this warm and spacious property, walk the private 2+ acre lot, and imagine settling in before the new year. This is an incredible chance to experience the home inside and out!Add to Calendar
Home Details
Home Type
- Single Family
Est. Annual Taxes
- $5,708
Year Built
- Built in 1983
Lot Details
- 2.07 Acre Lot
- Private Waterfront
- Gentle Sloping Lot
- Property is zoned RA
Parking
- 2 Car Garage
- Driveway
- Open Parking
Home Design
- Cape Cod Architecture
- Contemporary Architecture
- Shingle Roof
- Concrete Perimeter Foundation
Interior Spaces
- 2,645 Sq Ft Home
- Cathedral Ceiling
- Ceiling Fan
- Bay Window
- Sliding Doors
- Mud Room
- Family Room with Fireplace
- Bonus Room
- Play Room
- Utility Room with Study Area
- Partially Finished Basement
- Basement Fills Entire Space Under The House
Kitchen
- Kitchen Island
- Solid Surface Countertops
Flooring
- Wood
- Ceramic Tile
- Vinyl
Bedrooms and Bathrooms
- 3 Bedrooms
- Primary bedroom located on second floor
- 2 Full Bathrooms
Utilities
- Cooling System Mounted In Outer Wall Opening
- Heating System Uses Oil
- Baseboard Heating
- Private Water Source
- Private Sewer
Community Details
- No Home Owners Association
Listing and Financial Details
- Assessor Parcel Number M:0159 B:0000058 L:,4195286
Map
Home Values in the Area
Average Home Value in this Area
Tax History
| Year | Tax Paid | Tax Assessment Tax Assessment Total Assessment is a certain percentage of the fair market value that is determined by local assessors to be the total taxable value of land and additions on the property. | Land | Improvement |
|---|---|---|---|---|
| 2025 | $57 | $433,400 | $99,100 | $334,300 |
| 2024 | $5,612 | $415,100 | $90,100 | $325,000 |
| 2023 | $5,494 | $382,600 | $90,100 | $292,500 |
| 2022 | $5,559 | $340,200 | $83,300 | $256,900 |
| 2021 | $5,389 | $322,300 | $79,300 | $243,000 |
| 2020 | $5,271 | $310,400 | $79,300 | $231,100 |
| 2019 | $5,129 | $293,100 | $79,300 | $213,800 |
| 2018 | $4,596 | $286,000 | $79,300 | $206,700 |
| 2017 | $4,463 | $266,900 | $82,500 | $184,400 |
| 2016 | $4,343 | $258,200 | $82,500 | $175,700 |
| 2015 | $4,250 | $258,200 | $82,500 | $175,700 |
Property History
| Date | Event | Price | List to Sale | Price per Sq Ft |
|---|---|---|---|---|
| 11/12/2025 11/12/25 | Price Changed | $675,000 | -3.4% | $255 / Sq Ft |
| 10/11/2025 10/11/25 | For Sale | $699,000 | -- | $264 / Sq Ft |
Purchase History
| Date | Type | Sale Price | Title Company |
|---|---|---|---|
| Deed | -- | -- | |
| Deed | -- | -- |
Mortgage History
| Date | Status | Loan Amount | Loan Type |
|---|---|---|---|
| Previous Owner | $62,100 | Purchase Money Mortgage |
Source: MLS Property Information Network (MLS PIN)
MLS Number: 73436995
APN: DOUG-000159-000058
- 14 Whitin Heights
- 45 Douglas Hill Way
- 108 Mumford St
- 18 Mumford Rd
- 19 Laurel Glades
- 4 1st St
- Lot 27 Cedar St
- 9 Church St
- 8A Whitins Rd
- 8 Whitins Rd Unit A
- 9 Webster St Unit 9
- 3 Ledge St
- 3 S East Main St
- 24 Cote Ln
- 0 Yew St White Ct (Lot 1) Unit 73304928
- 34R Tucker Ln
- 18 Lakeshore Dr
- 0 Yew St Unit 73304926
- 189 Main St
- 10 Eagle Dr
- 6 Canal St Unit B
- 3 Cook St Unit 7
- 2 Orchard Place Unit 1
- 26 North St
- 149 Border St
- 39 Fort Hill Rd
- 3 Colonial Ave Unit 2
- 82 High St Unit 82
- 27 Fletcher St Unit 1
- 85 Worcester Rd Unit 1
- 310 Thompson Rd Unit 123
- 310 Thompson Rd Unit 322
- 310 Thompson Rd Unit 231
- 310 Thompson Rd Unit 111
- 310 Thompson Rd
- 23 Everett Ave Unit 1
- 23 Everett Ave Unit 2
- 14 Hartford Ave W Unit 3
- 20 Park Ave Unit 1
- 10 Tower St Unit 2L
