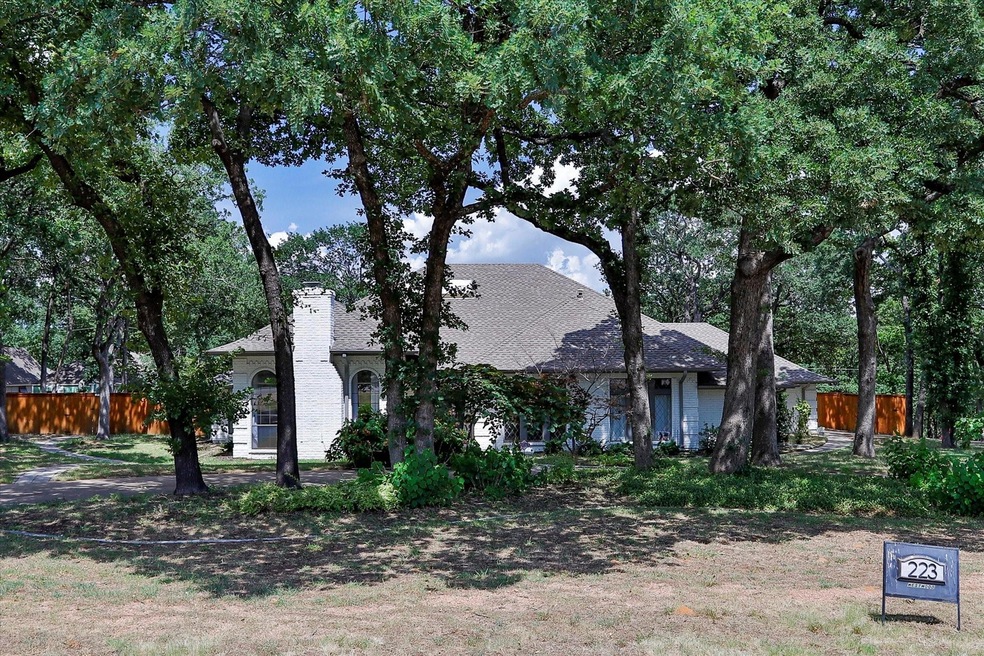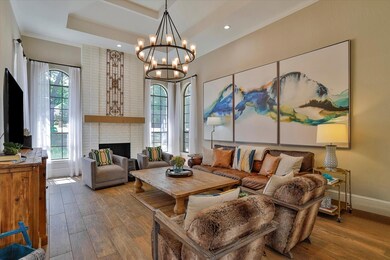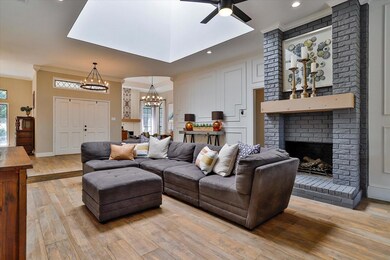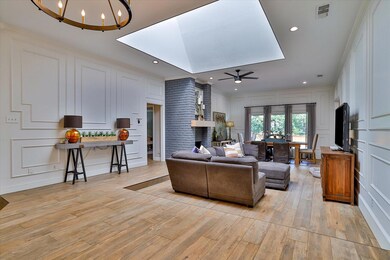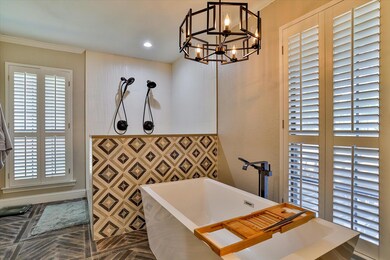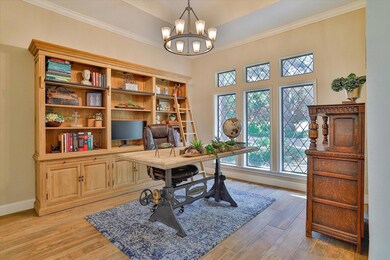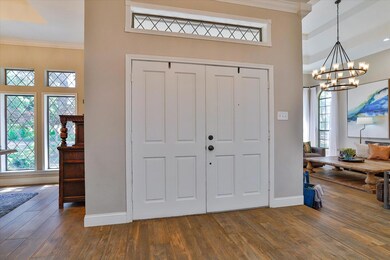
223 Westwood Dr Southlake, TX 76092
Highlights
- Very Popular Property
- 1.01 Acre Lot
- Deck
- Old Union Elementary School Rated A+
- Open Floorplan
- Vaulted Ceiling
About This Home
As of August 2024Wow! Remodeled in 2020 this lovely home sits on just over an acre in a well established and well located neighborhood. Wood look ceramic tile floors throughout most of the home. The open floor plan boasts two large living areas, four bedrooms and three and a half baths. The master has a sitting room, which I have labeled bonus room, fireplace and the primary bathroom has been totally remodeled. The kitchen has an abundance of storage a built in desk and a Kitchenaid gas range. There is an outbuilding with window air unit that is used as a home gym. Over sized garage with great storage. Newish high wood fence and separate dog run. Laundry room boasts a dog wash area. There is a Murphy bed in the living room and there is a well on the property that is presently not in use. Seller works from home, showings during the week can only be scheduled 4:00 or after.Information deemed reliable but not guaranteed. Buyer and buyer's agent to verify schools and room sizes
Last Agent to Sell the Property
The Michael Group Brokerage Phone: 817-975-4472 License #0432405 Listed on: 06/28/2024

Last Buyer's Agent
Robin Glaysher
Redfin Corporation License #0617401

Home Details
Home Type
- Single Family
Est. Annual Taxes
- $10,465
Year Built
- Built in 1983
Lot Details
- 1.01 Acre Lot
- High Fence
- Wood Fence
Parking
- 2-Car Garage with one garage door
- Oversized Parking
- Side Facing Garage
- Circular Driveway
Home Design
- Traditional Architecture
- Brick Exterior Construction
- Slab Foundation
- Composition Roof
- Siding
Interior Spaces
- 3,237 Sq Ft Home
- 1-Story Property
- Open Floorplan
- Vaulted Ceiling
- Chandelier
- Decorative Lighting
- 3 Fireplaces
- Gas Log Fireplace
- Brick Fireplace
- Ceramic Tile Flooring
Kitchen
- Eat-In Kitchen
- Electric Oven
- Plumbed For Gas In Kitchen
- Gas Range
- <<microwave>>
- Dishwasher
- Disposal
Bedrooms and Bathrooms
- 4 Bedrooms
- Walk-In Closet
Laundry
- Laundry in Utility Room
- Full Size Washer or Dryer
- Washer and Gas Dryer Hookup
Outdoor Features
- Deck
Schools
- Oldunion Elementary School
- Dawson Middle School
- Eubanks Middle School
- Carroll High School
Utilities
- Central Heating and Cooling System
- Heating System Uses Natural Gas
- Individual Gas Meter
- High Speed Internet
- Cable TV Available
Community Details
- Woodland Heights Add Subdivision
Listing and Financial Details
- Legal Lot and Block 5 / 2
- Assessor Parcel Number 04835166
- $11,739 per year unexempt tax
Ownership History
Purchase Details
Home Financials for this Owner
Home Financials are based on the most recent Mortgage that was taken out on this home.Purchase Details
Purchase Details
Home Financials for this Owner
Home Financials are based on the most recent Mortgage that was taken out on this home.Purchase Details
Similar Homes in the area
Home Values in the Area
Average Home Value in this Area
Purchase History
| Date | Type | Sale Price | Title Company |
|---|---|---|---|
| Warranty Deed | -- | Fidelity National Title | |
| Special Warranty Deed | -- | None Listed On Document | |
| Vendors Lien | -- | None Available | |
| Warranty Deed | -- | Safeco Land Title |
Mortgage History
| Date | Status | Loan Amount | Loan Type |
|---|---|---|---|
| Previous Owner | $523,500 | New Conventional | |
| Previous Owner | $514,800 | New Conventional |
Property History
| Date | Event | Price | Change | Sq Ft Price |
|---|---|---|---|---|
| 06/27/2025 06/27/25 | For Sale | $1,675,000 | +52.3% | $517 / Sq Ft |
| 08/22/2024 08/22/24 | Sold | -- | -- | -- |
| 07/10/2024 07/10/24 | Pending | -- | -- | -- |
| 06/28/2024 06/28/24 | For Sale | $1,100,000 | +100.0% | $340 / Sq Ft |
| 01/17/2020 01/17/20 | Sold | -- | -- | -- |
| 12/01/2019 12/01/19 | Pending | -- | -- | -- |
| 11/19/2019 11/19/19 | For Sale | $550,000 | -- | $170 / Sq Ft |
Tax History Compared to Growth
Tax History
| Year | Tax Paid | Tax Assessment Tax Assessment Total Assessment is a certain percentage of the fair market value that is determined by local assessors to be the total taxable value of land and additions on the property. | Land | Improvement |
|---|---|---|---|---|
| 2024 | $10,465 | $973,752 | $528,300 | $445,452 |
| 2023 | $10,068 | $832,036 | $528,300 | $303,736 |
| 2022 | $12,631 | $585,496 | $377,750 | $207,746 |
| 2021 | $13,373 | $586,523 | $377,750 | $208,773 |
| 2020 | $8,670 | $575,986 | $452,200 | $123,786 |
| 2019 | $8,303 | $596,990 | $452,200 | $144,790 |
| 2018 | $4,715 | $311,720 | $277,420 | $34,300 |
| 2017 | $7,024 | $502,344 | $252,200 | $250,144 |
| 2016 | $6,385 | $462,668 | $252,700 | $209,968 |
| 2015 | $4,246 | $234,200 | $40,000 | $194,200 |
| 2014 | $4,246 | $234,200 | $40,000 | $194,200 |
Agents Affiliated with this Home
-
R
Seller's Agent in 2025
Robin Glaysher
Redfin Corporation
-
Donna Grupp

Seller's Agent in 2024
Donna Grupp
The Michael Group
(817) 328-1401
6 in this area
24 Total Sales
Map
Source: North Texas Real Estate Information Systems (NTREIS)
MLS Number: 20660188
APN: 04835166
- 216 Eastwood Dr
- 1305 Burgundy Ct
- 1402 Vino Blanc Ct
- 607 Bordeaux Dr
- 695 S Kimball Ave
- 400 Edgemont Dr
- 1100 Fontaine Dr
- 1401 Chardonnay Ct
- 1532 Main St
- 215 Park Ridge Blvd
- 231 Park Ridge Blvd
- 508 Cascade Springs Dr
- 1100 La Paloma Ct
- 450 Briarwood Dr
- 1414 Monarch Way
- 550 Briarwood Dr
- 625 Cherry Ln
- 627 Cherry Ln
- 410 Shady Ln
- 414 Shady Ln
