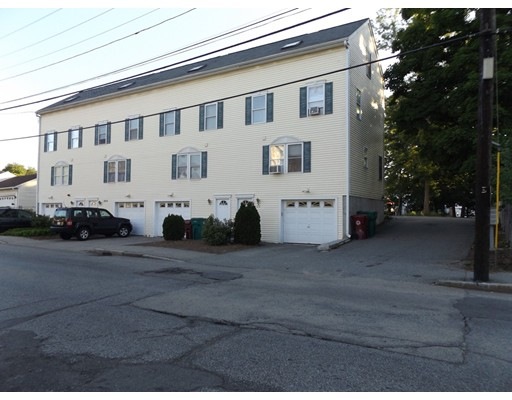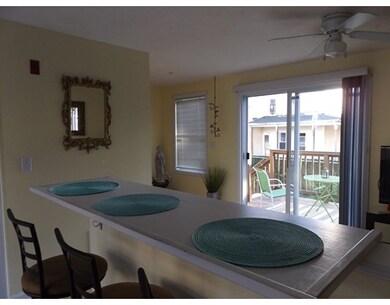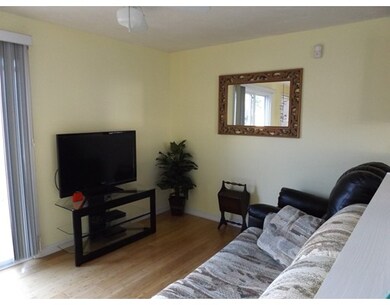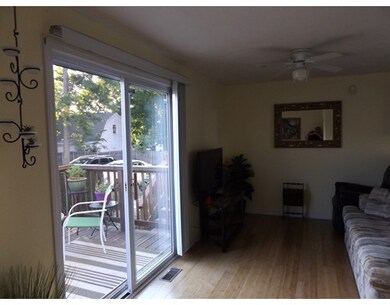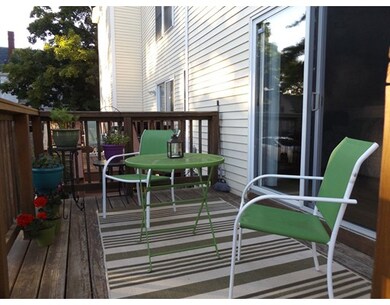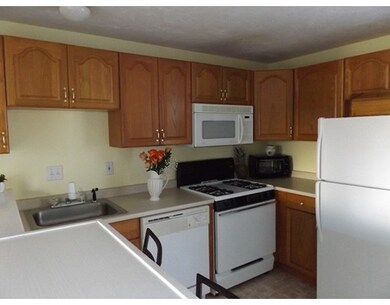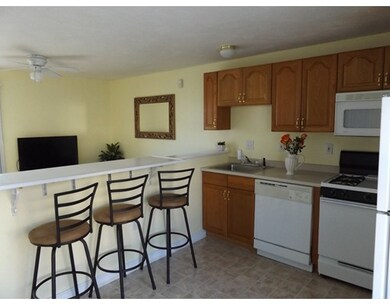
223 Wilder St Unit C Lowell, MA 01851
Highlands NeighborhoodAbout This Home
As of August 2016Stunning two bedroom, one and a half bath townhome in a small, professionally managed condominium complex with just 4 units has just become available. This hard-to-find and desirable 4 story unit is within walking distance to South Campus. New Bamboo flooring has recently been installed in the living room and in the master bedroom. Central air conditioning throughout. All appliances including Washer & Dryer to stay. Rear deck and landscaping work recently completed by association. Oversized one car garage with additional off street parking. Pre-approved buyers only please.
Last Agent to Sell the Property
Robert Demers
Coldwell Banker Realty - Chelmsford License #448554067 Listed on: 06/20/2016
Last Buyer's Agent
Elizabeth Robbins
RE/MAX Realty Experts License #448551382
Property Details
Home Type
Condominium
Est. Annual Taxes
$3,552
Year Built
2002
Lot Details
0
Listing Details
- Unit Level: 1
- Unit Placement: Middle
- Property Type: Condominium/Co-Op
- Other Agent: 1.50
- Lead Paint: Unknown
- Year Round: Yes
- Special Features: None
- Property Sub Type: Condos
- Year Built: 2002
Interior Features
- Appliances: Range, Dishwasher, Microwave, Refrigerator, Washer, Dryer
- Has Basement: Yes
- Number of Rooms: 4
- Amenities: Public Transportation, Shopping, Park, Walk/Jog Trails, Medical Facility, Highway Access, Public School, T-Station, University
- Electric: 110 Volts
- Energy: Insulated Windows
- Flooring: Vinyl, Wall to Wall Carpet, Bamboo
- Interior Amenities: Cable Available
- Bedroom 2: Third Floor
- Bathroom #1: Second Floor
- Bathroom #2: Third Floor
- Kitchen: Second Floor
- Laundry Room: First Floor
- Living Room: Second Floor
- Master Bedroom: Fourth Floor
- Master Bedroom Description: Skylight, Closet, Flooring - Wood
- No Living Levels: 4
Exterior Features
- Construction: Frame
- Exterior: Vinyl
- Exterior Unit Features: Deck - Wood
Garage/Parking
- Garage Parking: Under, Garage Door Opener, Storage
- Garage Spaces: 1
- Parking: Deeded, Paved Driveway
- Parking Spaces: 2
Utilities
- Cooling: Central Air
- Heating: Central Heat, Forced Air, Gas
- Hot Water: Natural Gas
- Sewer: City/Town Sewer
- Water: City/Town Water
Condo/Co-op/Association
- Condominium Name: Erica Estates Condominium
- Association Fee Includes: Master Insurance, Exterior Maintenance, Landscaping, Snow Removal
- Management: Professional - Off Site
- No Units: 4
- Unit Building: C
Fee Information
- Fee Interval: Monthly
Schools
- Elementary School: Open Enrollment
- Middle School: Open Enrollment
- High School: Lowell H.S.
Lot Info
- Assessor Parcel Number: M:102 B:6385 L:223 U:C
- Zoning: TMF
Ownership History
Purchase Details
Home Financials for this Owner
Home Financials are based on the most recent Mortgage that was taken out on this home.Purchase Details
Home Financials for this Owner
Home Financials are based on the most recent Mortgage that was taken out on this home.Purchase Details
Home Financials for this Owner
Home Financials are based on the most recent Mortgage that was taken out on this home.Similar Home in Lowell, MA
Home Values in the Area
Average Home Value in this Area
Purchase History
| Date | Type | Sale Price | Title Company |
|---|---|---|---|
| Not Resolvable | $156,000 | -- | |
| Not Resolvable | $139,000 | -- | |
| Deed | $153,900 | -- |
Mortgage History
| Date | Status | Loan Amount | Loan Type |
|---|---|---|---|
| Open | $140,400 | New Conventional | |
| Previous Owner | $124,600 | New Conventional | |
| Previous Owner | $100,000 | Purchase Money Mortgage |
Property History
| Date | Event | Price | Change | Sq Ft Price |
|---|---|---|---|---|
| 08/25/2016 08/25/16 | Sold | $156,000 | +1.4% | $163 / Sq Ft |
| 06/23/2016 06/23/16 | Pending | -- | -- | -- |
| 06/20/2016 06/20/16 | For Sale | $153,900 | +10.7% | $161 / Sq Ft |
| 05/27/2014 05/27/14 | Sold | $139,000 | +1.5% | $145 / Sq Ft |
| 04/01/2014 04/01/14 | Pending | -- | -- | -- |
| 03/16/2014 03/16/14 | For Sale | $137,000 | -- | $143 / Sq Ft |
Tax History Compared to Growth
Tax History
| Year | Tax Paid | Tax Assessment Tax Assessment Total Assessment is a certain percentage of the fair market value that is determined by local assessors to be the total taxable value of land and additions on the property. | Land | Improvement |
|---|---|---|---|---|
| 2025 | $3,552 | $309,400 | $0 | $309,400 |
| 2024 | $3,344 | $280,800 | $0 | $280,800 |
| 2023 | $2,496 | $201,000 | $0 | $201,000 |
| 2022 | $2,483 | $195,700 | $0 | $195,700 |
| 2021 | $2,358 | $175,200 | $0 | $175,200 |
| 2020 | $2,266 | $169,600 | $0 | $169,600 |
| 2019 | $2,211 | $157,500 | $0 | $157,500 |
| 2018 | $2,079 | $144,500 | $0 | $144,500 |
| 2017 | $2,077 | $139,200 | $0 | $139,200 |
| 2016 | $1,940 | $128,000 | $0 | $128,000 |
| 2015 | $1,805 | $116,600 | $0 | $116,600 |
| 2013 | $1,588 | $105,800 | $0 | $105,800 |
Agents Affiliated with this Home
-
R
Seller's Agent in 2016
Robert Demers
Coldwell Banker Realty - Chelmsford
-
E
Buyer's Agent in 2016
Elizabeth Robbins
RE/MAX
-
J
Seller's Agent in 2014
Joyce Grenham
Dick Lepine Real Estate,Inc.
Map
Source: MLS Property Information Network (MLS PIN)
MLS Number: 72025777
APN: LOWE-000102-006385-000223-C000000
- 1117 Middlesex St
- 12 Columbus Ave
- 1045 Middlesex St
- 30 Troy St
- 68 Dover St Unit 4
- 1280 Middlesex St Unit 6
- 1280 Middlesex St Unit 4
- 1280 Middlesex St Unit 5
- 1280 Middlesex St Unit 2
- 1280 Middlesex St Unit 3
- 1280 Middlesex St Unit 1
- 30 Livingston Ave
- 999 Middlesex St Unit 4
- 987 Middlesex St
- 1311 Middlesex St
- 143 Branch St
- 27 Burtt St
- 17 Morey St
- 257 Stevens St
- 23 Shawmut Ave
