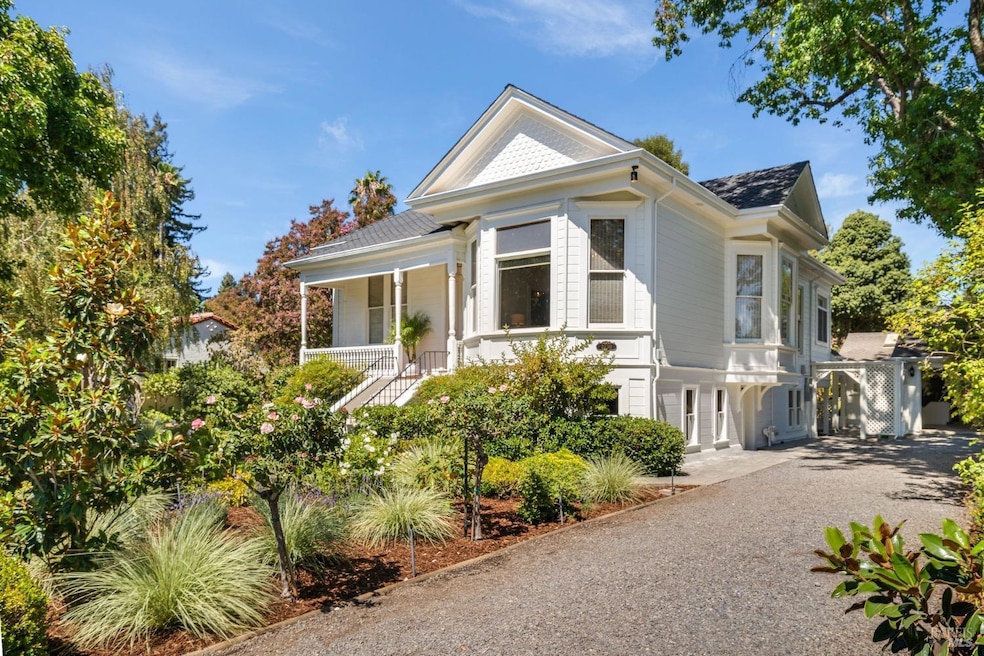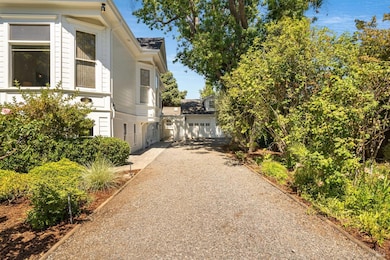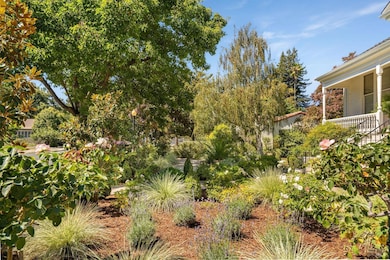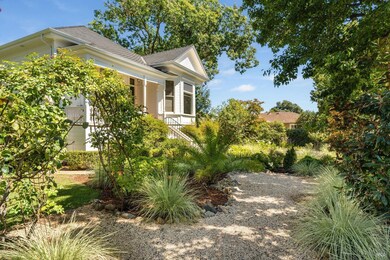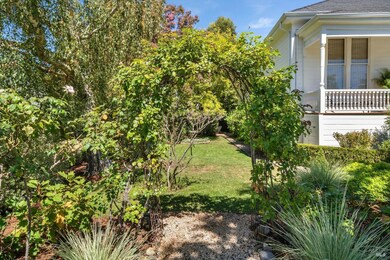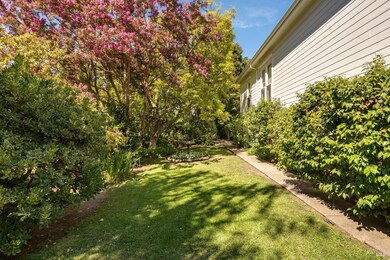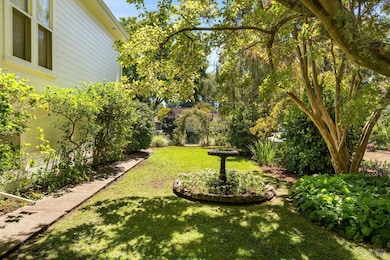
2230 1st St Napa, CA 94559
Central Napa NeighborhoodEstimated payment $16,140/month
Highlights
- Wood Flooring
- Great Room
- Walk-In Pantry
- Victorian Architecture
- Butcher Block Countertops
- Gazebo
About This Home
Welcome to 2230 First Street, a classic Victorian reimagined for contemporary living in the heart of Wine Country. Drawn in 1898 by renowned architect L. M. Turton, this turn of the century home is meticulously maintained to preserve its rich history while seamlessly blending old-world character with modern amenities and includes a coveted, Short Term Rental Permit. Sited on over 10,000sf of park-like grounds, the property offers a peaceful retreat, blocks from the vibrant offerings of downtown Napa with its' world class restaurants, boutiques, and lounges while allowing for convenient access to Hwy 29. Enhanced by natural light streaming through prominent windows, this elegant residence features tall ceilings, and all the exceptional millwork one would expect from an interior of this caliber. The current stewards continue to enhance the property with recent updates to the two-bedroom, one-bath stand-up cellar with new cork flooring, fresh paint, and beautifully remodeled bath. A two-car garage with a spacious office/workshop area, bathed in natural light is ideal for a work-from-home setting or studio. These thoughtful accents elevate the home's design, blending historical charm with modern elegance. Love the History, Appreciate the updates & Make this one-of-a-kind home yours.
Listing Agent
Coldwell Banker BofV ST Helena License #01280656 Listed on: 09/24/2024

Home Details
Home Type
- Single Family
Est. Annual Taxes
- $15,259
Year Built
- Built in 1898 | Remodeled
Lot Details
- 10,328 Sq Ft Lot
- Wood Fence
- Landscaped
- Sprinkler System
- Garden
- Historic Home
Parking
- 2 Car Detached Garage
- Extra Deep Garage
- Workshop in Garage
- Front Facing Garage
- Guest Parking
- Uncovered Parking
Home Design
- Victorian Architecture
- Side-by-Side
- Composition Roof
Interior Spaces
- 3,607 Sq Ft Home
- 1-Story Property
- Ceiling Fan
- Decorative Fireplace
- Formal Entry
- Great Room
- Family Room
- Living Room
- Dining Room with Fireplace
- Breakfast Room
Kitchen
- Walk-In Pantry
- Built-In Electric Oven
- Gas Cooktop
- Microwave
- Dishwasher
- Kitchen Island
- Butcher Block Countertops
Flooring
- Wood
- Cork
- Tile
Bedrooms and Bathrooms
- 5 Bedrooms
- Bathroom on Main Level
- 2 Full Bathrooms
Basement
- Basement Fills Entire Space Under The House
- Laundry in Basement
Home Security
- Security System Owned
- Carbon Monoxide Detectors
- Fire and Smoke Detector
Outdoor Features
- Courtyard
- Patio
- Gazebo
- Separate Outdoor Workshop
- Front Porch
Utilities
- Central Heating and Cooling System
Listing and Financial Details
- Assessor Parcel Number 002-144-015-000
Map
Home Values in the Area
Average Home Value in this Area
Tax History
| Year | Tax Paid | Tax Assessment Tax Assessment Total Assessment is a certain percentage of the fair market value that is determined by local assessors to be the total taxable value of land and additions on the property. | Land | Improvement |
|---|---|---|---|---|
| 2024 | $15,259 | $1,304,345 | $401,929 | $902,416 |
| 2023 | $15,259 | $1,279,153 | $394,049 | $885,104 |
| 2022 | $14,793 | $1,254,455 | $386,323 | $868,132 |
| 2021 | $14,587 | $1,230,242 | $378,749 | $851,493 |
| 2020 | $13,095 | $1,094,500 | $363,000 | $731,500 |
| 2019 | $13,078 | $1,094,500 | $363,000 | $731,500 |
| 2018 | $12,609 | $1,045,180 | $350,000 | $695,180 |
| 2017 | $12,175 | $1,006,710 | $315,000 | $691,710 |
| 2016 | $11,497 | $943,378 | $292,427 | $650,951 |
| 2015 | -- | $859,750 | $265,843 | $593,907 |
| 2014 | $9,074 | $770,640 | $237,360 | $533,280 |
Property History
| Date | Event | Price | Change | Sq Ft Price |
|---|---|---|---|---|
| 08/01/2025 08/01/25 | For Sale | $2,750,000 | 0.0% | $762 / Sq Ft |
| 07/31/2025 07/31/25 | Off Market | $2,750,000 | -- | -- |
| 05/29/2025 05/29/25 | Price Changed | $2,750,000 | -6.8% | $762 / Sq Ft |
| 05/01/2025 05/01/25 | For Sale | $2,950,000 | 0.0% | $818 / Sq Ft |
| 04/30/2025 04/30/25 | Off Market | $2,950,000 | -- | -- |
| 09/24/2024 09/24/24 | For Sale | $2,950,000 | -- | $818 / Sq Ft |
Purchase History
| Date | Type | Sale Price | Title Company |
|---|---|---|---|
| Grant Deed | $959,000 | First Amer Title Co Of Napa | |
| Interfamily Deed Transfer | -- | -- | |
| Interfamily Deed Transfer | -- | -- |
Mortgage History
| Date | Status | Loan Amount | Loan Type |
|---|---|---|---|
| Open | $700,000 | New Conventional | |
| Open | $4,249,392 | Commercial | |
| Closed | $2,060,000 | Stand Alone Refi Refinance Of Original Loan | |
| Closed | $250,000 | Unknown | |
| Closed | $767,200 | Negative Amortization | |
| Previous Owner | $235,000 | Credit Line Revolving |
Similar Homes in Napa, CA
Source: Bay Area Real Estate Information Services (BAREIS)
MLS Number: 324076401
APN: 002-144-015
- 950 Seymour St
- 1225-1255 Walnut St
- 1151 Warren St
- 1624 3rd St
- 1652 E St Unit A
- 1153 Eggleston St
- 2611 First St
- 2614 1st St
- 140 Harrison Ave
- 2622 1st St
- 2632-2658 1st St
- 1542 Main St Unit A
- 225 Walnut St Unit 1
- 1490 Ash St Unit Furnished Napa ADU Unit B
- 210 Lone Oak Ave
- 2469 Colina Ct Unit 2469
- 2467 Colina Ct
- 1050 Central Ave Unit 1
- 1038 Juarez St
- 2501 Linda Vista Ave Unit 2501 Linda Vista Avenue
