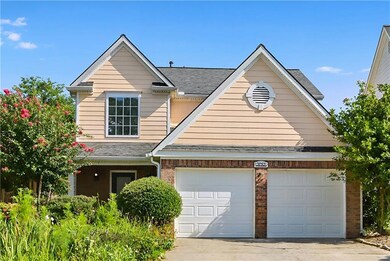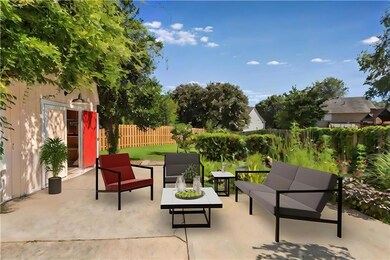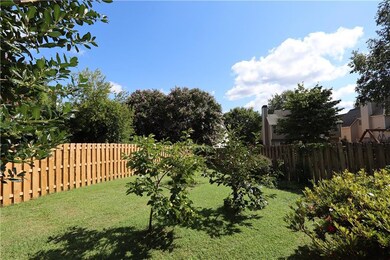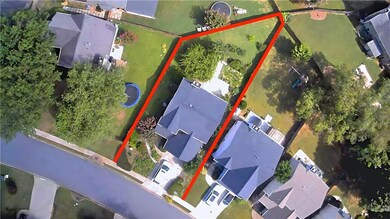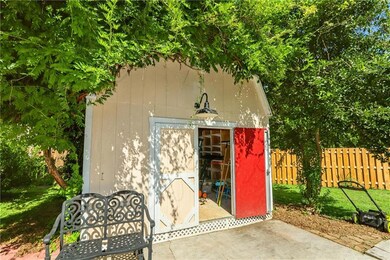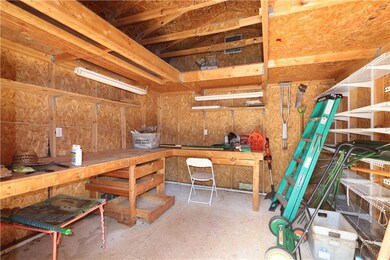2230 Ashton Dr Roswell, GA 30076
Estimated payment $3,029/month
Highlights
- Open-Concept Dining Room
- Property is near public transit
- Traditional Architecture
- Sweet Apple Elementary School Rated A
- Oversized primary bedroom
- Wood Flooring
About This Home
** WORRIED ABOUT MONTHLY PAYMENT? One of my preferred lenders is **working miracles** SAVING CLIENTS THOUSANDS of dollars per year!
** Up to $26,000 in down payment assistance available to qualified homebuyers through Preferred Lender!
** Recent Appliance Replacements: Seller reports roof in 2020; flooring in 2021; siding in 2020; gutters in 2020; HAVC in 2023; hot water tank in 2024.
Welcome to the Roswell showstopper you’ve been waiting for!
Nestled in one of North Atlanta’s most sought-after neighborhoods, 2230 Ashton Dr blends high-end style, timeless charm, and unbeatable location into one irresistible package. Step inside to discover a fully updated interior bathed in natural light, featuring gleaming hardwood floors, designer finishes, and a chef’s kitchen straight out of a magazine — complete with quartz countertops, custom cabinetry, and stainless steel appliances.
The open-concept living spaces are perfect for entertaining, while the serene primary suite offers a spa-inspired bathroom you’ll never want to leave. The private backyard is a lush, fenced-in oasis — perfect for morning coffee, weekend barbecues, or a future pool (check with HOA about terms and restrictions).
Located minutes from vibrant **downtown Roswell**, **top-rated schools**, greenway trails, and upscale shopping/dining, this home truly has it all. Opportunities like this don’t come around often. Schedule your private tour today and fall in love with the lifestyle this home delivers!
IMAGES HAVE BEEN VIRTUALLY STAGED.
Home Details
Home Type
- Single Family
Est. Annual Taxes
- $3,372
Year Built
- Built in 1993
Lot Details
- 6,098 Sq Ft Lot
- Lot Dimensions are 41 x 10 x 67 x 9 x 145
- Wood Fence
- Cleared Lot
- Back Yard Fenced
HOA Fees
- $53 Monthly HOA Fees
Parking
- 2 Car Garage
Home Design
- Traditional Architecture
- Slab Foundation
- Frame Construction
- Composition Roof
Interior Spaces
- 1,585 Sq Ft Home
- 2-Story Property
- Two Story Entrance Foyer
- Family Room with Fireplace
- Open-Concept Dining Room
- Wood Flooring
- Neighborhood Views
- Fire and Smoke Detector
- Attic
Kitchen
- Double Oven
- White Kitchen Cabinets
Bedrooms and Bathrooms
- 3 Bedrooms
- Oversized primary bedroom
- Walk-In Closet
- Dual Vanity Sinks in Primary Bathroom
- Separate Shower in Primary Bathroom
- Soaking Tub
Outdoor Features
- Shed
- Rear Porch
Location
- Property is near public transit
- Property is near schools
- Property is near shops
Schools
- Hembree Springs Elementary School
- Elkins Pointe Middle School
- Milton - Fulton High School
Utilities
- Forced Air Heating and Cooling System
- Heating System Uses Natural Gas
- Phone Available
- Cable TV Available
Listing and Financial Details
- Legal Lot and Block 23 / 1
- Assessor Parcel Number 22 387312830651
Community Details
Overview
- Crabapple Walk Subdivision
- Rental Restrictions
Recreation
- Trails
Map
Home Values in the Area
Average Home Value in this Area
Tax History
| Year | Tax Paid | Tax Assessment Tax Assessment Total Assessment is a certain percentage of the fair market value that is determined by local assessors to be the total taxable value of land and additions on the property. | Land | Improvement |
|---|---|---|---|---|
| 2025 | $696 | $170,600 | $43,440 | $127,160 |
| 2023 | $696 | $140,600 | $30,520 | $110,080 |
| 2022 | $3,144 | $140,600 | $30,520 | $110,080 |
| 2021 | $3,945 | $123,880 | $26,400 | $97,480 |
| 2020 | $3,530 | $107,800 | $23,320 | $84,480 |
| 2019 | $558 | $112,680 | $22,920 | $89,760 |
| 2018 | $2,919 | $103,400 | $22,360 | $81,040 |
| 2017 | $2,392 | $82,000 | $16,960 | $65,040 |
| 2016 | $2,006 | $82,000 | $16,960 | $65,040 |
| 2015 | $2,460 | $82,000 | $16,960 | $65,040 |
| 2014 | $1,857 | $73,320 | $16,320 | $57,000 |
Property History
| Date | Event | Price | List to Sale | Price per Sq Ft | Prior Sale |
|---|---|---|---|---|---|
| 10/04/2025 10/04/25 | Price Changed | $515,000 | -1.0% | $325 / Sq Ft | |
| 08/08/2025 08/08/25 | For Sale | $520,000 | +92.6% | $328 / Sq Ft | |
| 05/26/2016 05/26/16 | Sold | $270,000 | +3.8% | $170 / Sq Ft | View Prior Sale |
| 04/27/2016 04/27/16 | Pending | -- | -- | -- | |
| 04/22/2016 04/22/16 | For Sale | $260,000 | -- | $164 / Sq Ft |
Purchase History
| Date | Type | Sale Price | Title Company |
|---|---|---|---|
| Warranty Deed | $270,000 | -- | |
| Deed | $156,500 | -- |
Mortgage History
| Date | Status | Loan Amount | Loan Type |
|---|---|---|---|
| Open | $243,000 | No Value Available | |
| Previous Owner | $154,082 | FHA |
Source: First Multiple Listing Service (FMLS)
MLS Number: 7629645
APN: 22-3873-1283-065-1
- 4404 Orchard Trace
- 640 Mae Ln
- 406 Sweet Apple Cir
- 290 Rucker Rd
- 565 Camber Woods Dr
- 12163 Limeridge Ct
- 12194 Limeridge Ct
- 285 N Farm Dr
- 365 Autumn Breeze Dr
- 495 Carybell Ln
- 666 Abbey Ct
- 1565 Parkside Dr
- 300 Saddle Creek Ln
- 12440 Brookhill Crossing Ln
- 460 Hamilton Park Dr Unit 2
- 200 Welford Trace
- 580 Stillhouse Ln Unit 2
- 1160 Primrose Dr Unit 1
- 1055 Crabapple Lake Cir
- 4020 Manor Oak Cir
- 390 Hembree Rd
- 755 Anna Ln
- 12857 Waterside Dr
- 12755 Morningpark Cir
- 45 Chaffin Rd
- 2012 Towneship Trail
- 2012 Cortland Rd
- 585 W Crossville Rd
- 305 Hembree Forest Cir Unit 2
- 515 Spring Gate Ln
- 290 Sweetwater Trace
- 1232 Harris Commons Place Unit 15
- 11042 Alpharetta Hwy
- 1145 Mayfield Rd
- 11251 Alpharetta Hwy
- 310 Finchley Dr
- 7605 Lowery Oak Dr

