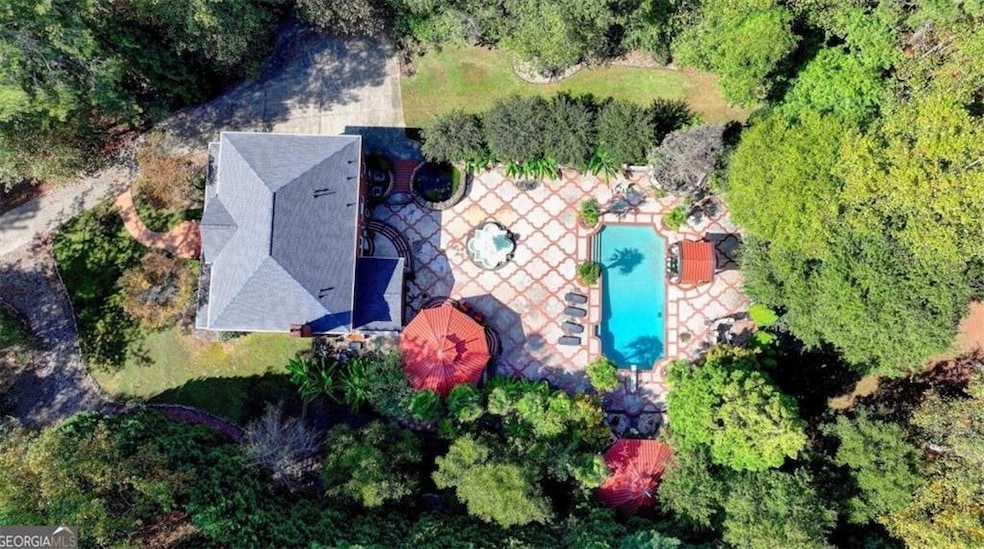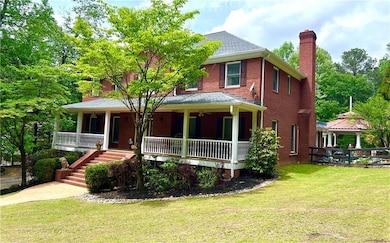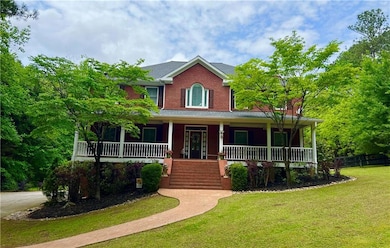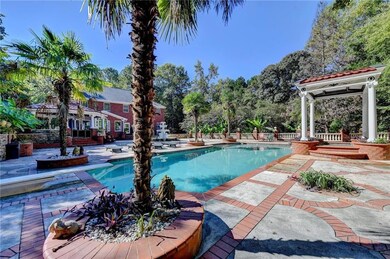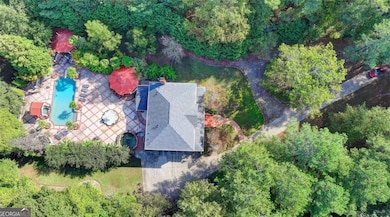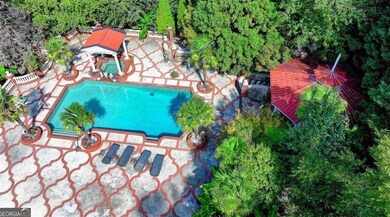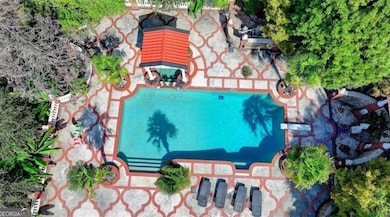?Newly Listed at $974,900! A rare opportunity to own nearly 6 acres with multi-generational appeal, land-use flexibility, mature cultivars and an upgraded outdoor kitchen. ~ Over $$$100,000 in Recent Improvements, including a New Roof! ~Ask for Walking Trail Video to Peaceful Stream!!. Appraised.Verified.Reduced. Priced to move!" - Over $$$100,000 in Recent Improvements, including a New Roof! ~Ask for Walking Trail to Peaceful Stream VIDEO!! ~THE VIRTUAL & FLOORPLAN TOURS ARE A MUST-SEE!! ~Discover a rare gem in Dacula-2230 Cammie Wages Road, a truly one-of-a-kind custom estate tucked away on over 6 private acres. Boasting a 5,247 sq ft thoughtfully designed living space, this elegant residence offers an elevated lifestyle that blends refined finishes, natural serenity, and space to grow. ~From the moment you step inside the grand 19-foot foyer, you'll be captivated by the sweeping views of the resort-style backyard and the home's meticulous craftsmanship. Designed for both lavish entertaining and everyday comfort, the home features a dramatic coffered ceiling, rich hardwoods, intricate custom trim, and elegant tilework throughout. ~The heart of the home is a chef's dream kitchen outfitted with premium Viking and Fisher & Paykel appliances, hidden spice racks within corbels, and a massive island perfect for gatherings. Just off the kitchen, enjoy a spacious formal dining room, a separate home office, and flex spaces ideal for customization-whether for a playroom, music lounge, or creative studio. ~Retreat to the spa-inspired owner's suite, flooded with natural light and anchored by a clawfoot tub, dual vanities with artistic tile inlay, and a massive walk-in closet complete with a laundry chute. Every detail is designed for luxury and ease. ~Step outside and enter your personal paradise: paradise OUTDOOR KITCHEN, with rotating bar stools, refrigerator, granite countertops, a saltwater pool with cascading waterfall, outdoor kitchen with bar and grill, charming gazebo, stone countertops, and even a private powder room. Entertain, relax, or gather around the firepit under a canopy of trees-this is where memories are made. ~The terrace level continues the theme of versatility and elegance, offering a theater-style media space, custom wet bar, built-in cabinetry, full bath, and room for guests or a home gym. Direct access to the garage makes the space even more functional. ~Nature lovers will fall in love with the PRIVATE WALKING TRAIL that leads down to your very own STREAM-perfect for morning strolls or quiet moments listening to the soothing riffles of the water as it dances over the rocks. On your walk, find your wild cultivars, like banana & pecan trees and blackberry shrubs, and muscadine vines. ~Additional highlights include a two-car attached garage, and 1 detached garage, propane fireplace (rest of home is fully electric), fenced acre for pets or play, and room to build-add a guest house, barn, or workshop. With no HOA and a peaceful location surrounded by other custom-built homes, this private estate is a rare find. ~Built in 1994 when craftsmanship and materials stood the test of time, this estate has been lovingly improved and is now ready for its next chapter. Whether you're raising a family, entertaining guests, or simply craving tranquility-this home has it all. ~~Don't miss your chance to own one of Dacula's finest hidden treasures. Schedule your private tour today.

