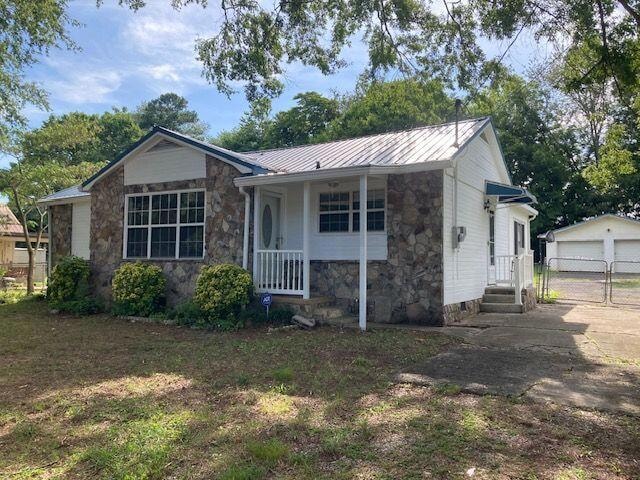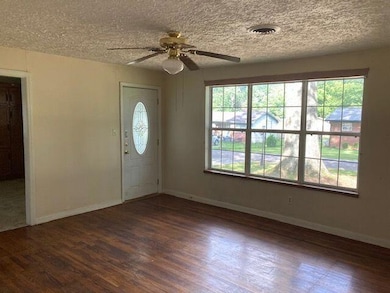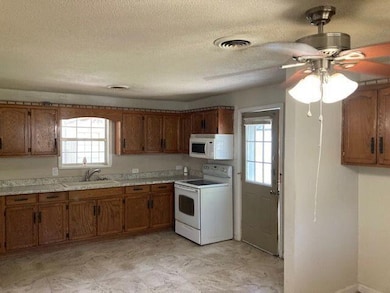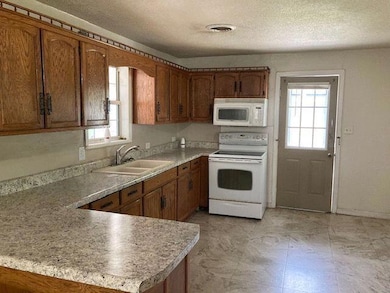
2230 Curtis Ln SE Cleveland, TN 37311
Estimated payment $1,333/month
Total Views
2,976
3
Beds
2
Baths
2,034
Sq Ft
$111
Price per Sq Ft
Highlights
- Ranch Style House
- No HOA
- Laundry Room
- Wood Flooring
- Rear Porch
- Central Heating and Cooling System
About This Home
Take a look at this 3 bedroom, 2 bath home with fireplace in family room, large eat in kitchen with lots of cabinets and storage. Double garage and fenced backyard. Quite neighborhood close to schools and shopping areas. Vacant and easy to view, Take a look today!
Home Details
Home Type
- Single Family
Est. Annual Taxes
- $1,399
Year Built
- Built in 1957
Lot Details
- 0.36 Acre Lot
- Level Lot
Parking
- 2 Car Garage
- Driveway
Home Design
- Ranch Style House
- Block Foundation
- Metal Roof
- Wood Siding
- Vinyl Siding
Interior Spaces
- 2,034 Sq Ft Home
- Ceiling Fan
- Blinds
- Crawl Space
- Laundry Room
Kitchen
- Electric Range
- Microwave
Flooring
- Wood
- Carpet
- Vinyl
Bedrooms and Bathrooms
- 3 Bedrooms
- 2 Full Bathrooms
Outdoor Features
- Rain Gutters
- Rear Porch
Schools
- Blythe-Bower Elementary School
- Cleveland Middle School
- Cleveland High School
Utilities
- Central Heating and Cooling System
- Electric Water Heater
Community Details
- No Home Owners Association
- Floyd Brown Add Subdivision
Listing and Financial Details
- Assessor Parcel Number 065d A 012.00
Map
Create a Home Valuation Report for This Property
The Home Valuation Report is an in-depth analysis detailing your home's value as well as a comparison with similar homes in the area
Home Values in the Area
Average Home Value in this Area
Tax History
| Year | Tax Paid | Tax Assessment Tax Assessment Total Assessment is a certain percentage of the fair market value that is determined by local assessors to be the total taxable value of land and additions on the property. | Land | Improvement |
|---|---|---|---|---|
| 2024 | $639 | $44,375 | $3,025 | $41,350 |
| 2023 | $1,399 | $44,375 | $3,025 | $41,350 |
| 2022 | $1,304 | $44,375 | $3,025 | $41,350 |
| 2021 | $1,304 | $44,375 | $0 | $0 |
| 2020 | $1,173 | $44,375 | $0 | $0 |
| 2019 | $1,173 | $30,550 | $0 | $0 |
| 2018 | $1,258 | $0 | $0 | $0 |
| 2017 | $629 | $0 | $0 | $0 |
| 2016 | $1,004 | $0 | $0 | $0 |
| 2015 | $517 | $0 | $0 | $0 |
| 2014 | $502 | $0 | $0 | $0 |
Source: Public Records
Property History
| Date | Event | Price | Change | Sq Ft Price |
|---|---|---|---|---|
| 08/06/2025 08/06/25 | Pending | -- | -- | -- |
| 07/17/2025 07/17/25 | For Sale | $224,900 | -- | $111 / Sq Ft |
Source: River Counties Association of REALTORS®
Purchase History
| Date | Type | Sale Price | Title Company |
|---|---|---|---|
| Trustee Deed | $159,900 | None Listed On Document | |
| Deed | $208,500 | -- | |
| Deed | $79,876 | -- | |
| Deed | $74,000 | -- |
Source: Public Records
Mortgage History
| Date | Status | Loan Amount | Loan Type |
|---|---|---|---|
| Previous Owner | $183,000 | Stand Alone Refi Refinance Of Original Loan | |
| Previous Owner | $12,100 | No Value Available | |
| Previous Owner | $95,400 | No Value Available | |
| Previous Owner | $79,876 | Purchase Money Mortgage |
Source: Public Records
Similar Homes in Cleveland, TN
Source: River Counties Association of REALTORS®
MLS Number: 20253272
APN: 065D-A-012.00
Nearby Homes
- 2030 Blythe Ave SE
- 2028 Blythe Ave SE
- 1510 Oak Tree Ln SE
- 826 18th St SE
- 816 18th St SE
- 1798 Fisher St SE
- 1577 Oak Tree Ln SE
- 2200 Blue Springs Rd SE
- Lot# 53 Jensen Ave
- 1645 Blythe Ave SE
- 1514 Aurora Ave SE
- 1600 Chippewa Ave SE
- 1325 City View St SE
- 1901 Thompson St SE
- 2015 White St SE
- 911 28th St SE
- 508 Hannah Dr SE
- 1 Eldridge Ln SW






