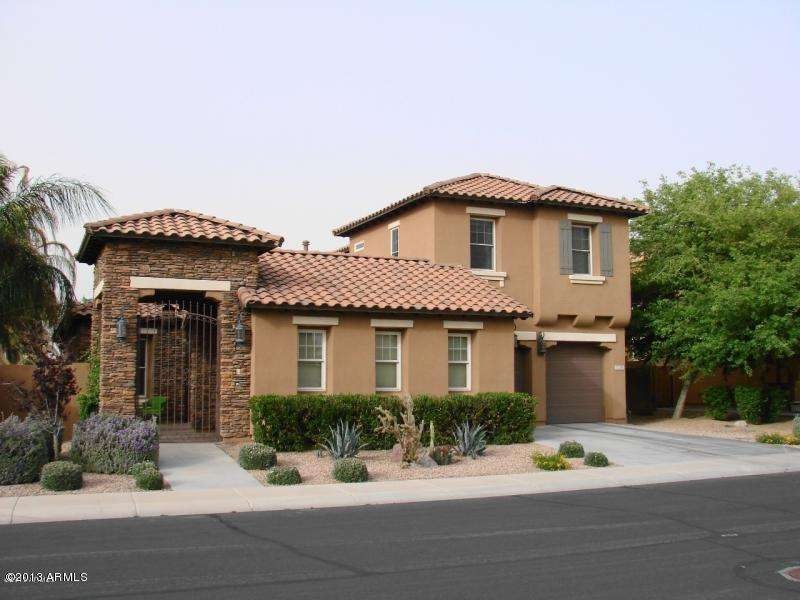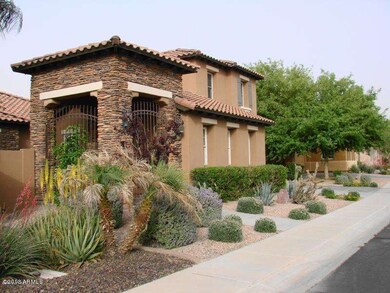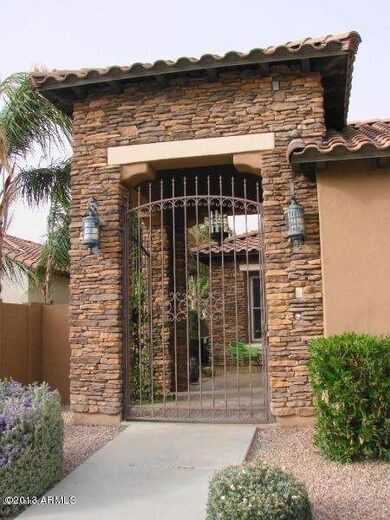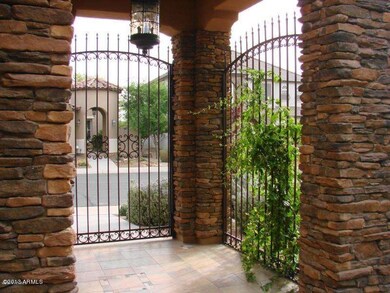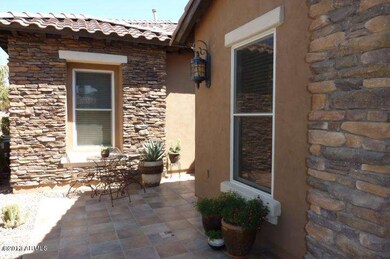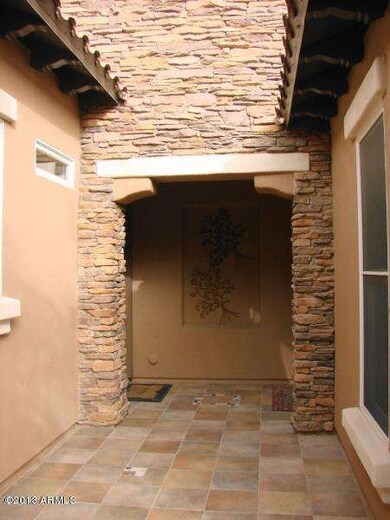
2230 E Azalea Dr Chandler, AZ 85286
South Chandler NeighborhoodHighlights
- Guest House
- Play Pool
- Vaulted Ceiling
- Audrey & Robert Ryan Elementary School Rated A
- Sitting Area In Primary Bedroom
- Wood Flooring
About This Home
As of May 2019Gorgeous Tuscan Inspired Executive Home w/gated courtyard entry & separate bonus/guest quarters located in the prestigious Sienna at Markwood North Community. Stunning Upgrades in this 4 Bed, 3 Bath Home w/BEAUTIFUL Brazilian Cherry Wood Floors. Spacious 3 car garage. Front room has soaring 20' ceilings & massive windows, perfect for formal space or game room. Kitchen features Granite Countertops, Tile & Backsplash, Huge Island, Stainless Appliances & Gas Stove. Master Bedroom Down w/Sep Garden Bathtub/Shower & Dual Sinks. Stellar pool & landscape views from endless windows pours natural lighting to warm the home. Wood Stairs to Loft and upstairs bedrooms & bath. Two private courtyards, private Pebbletec Pool and Spa to relax. Huge grassy Park w/tot-lot, basketball & walking trails
Last Agent to Sell the Property
Realty ONE Group License #SA563488000 Listed on: 11/14/2013
Home Details
Home Type
- Single Family
Est. Annual Taxes
- $2,268
Year Built
- Built in 2005
Lot Details
- 8,049 Sq Ft Lot
- Desert faces the front and back of the property
- Block Wall Fence
- Front and Back Yard Sprinklers
Parking
- 3 Car Direct Access Garage
- 2 Open Parking Spaces
- Garage Door Opener
Home Design
- Santa Barbara Architecture
- Wood Frame Construction
- Tile Roof
- Stone Exterior Construction
- Stucco
Interior Spaces
- 2,908 Sq Ft Home
- 2-Story Property
- Vaulted Ceiling
- Ceiling Fan
- Double Pane Windows
- Wood Frame Window
- Security System Owned
Kitchen
- Built-In Microwave
- Dishwasher
- Kitchen Island
- Granite Countertops
Flooring
- Wood
- Tile
Bedrooms and Bathrooms
- 4 Bedrooms
- Sitting Area In Primary Bedroom
- Primary Bedroom on Main
- Walk-In Closet
- Primary Bathroom is a Full Bathroom
- 3 Bathrooms
- Dual Vanity Sinks in Primary Bathroom
- Bathtub With Separate Shower Stall
Laundry
- Laundry in unit
- Washer and Dryer Hookup
Pool
- Play Pool
- Above Ground Spa
Schools
- Haley Elementary School
- San Tan Elementary Middle School
- Perry High School
Utilities
- Refrigerated Cooling System
- Heating System Uses Natural Gas
- High Speed Internet
- Cable TV Available
Additional Features
- Hard or Low Nap Flooring
- Covered patio or porch
- Guest House
Listing and Financial Details
- Home warranty included in the sale of the property
- Tax Lot 108
- Assessor Parcel Number 303-43-231
Community Details
Overview
- Property has a Home Owners Association
- Sienna Comm Assoc Association, Phone Number (480) 829-7400
- Built by Trend Homes
- Markwood North Subdivision
Recreation
- Community Playground
- Bike Trail
Ownership History
Purchase Details
Home Financials for this Owner
Home Financials are based on the most recent Mortgage that was taken out on this home.Purchase Details
Home Financials for this Owner
Home Financials are based on the most recent Mortgage that was taken out on this home.Purchase Details
Home Financials for this Owner
Home Financials are based on the most recent Mortgage that was taken out on this home.Purchase Details
Home Financials for this Owner
Home Financials are based on the most recent Mortgage that was taken out on this home.Purchase Details
Home Financials for this Owner
Home Financials are based on the most recent Mortgage that was taken out on this home.Purchase Details
Home Financials for this Owner
Home Financials are based on the most recent Mortgage that was taken out on this home.Purchase Details
Home Financials for this Owner
Home Financials are based on the most recent Mortgage that was taken out on this home.Similar Homes in the area
Home Values in the Area
Average Home Value in this Area
Purchase History
| Date | Type | Sale Price | Title Company |
|---|---|---|---|
| Warranty Deed | $487,500 | Premier Title Agency | |
| Warranty Deed | $406,000 | Driggs Title Agency Inc | |
| Interfamily Deed Transfer | -- | Security Title Agency | |
| Special Warranty Deed | $385,000 | Security Title Agency | |
| Cash Sale Deed | $360,000 | Fidelity National Title Agen | |
| Warranty Deed | $306,000 | First American Title Ins Co | |
| Cash Sale Deed | $338,329 | Chicago Title Insurance Co |
Mortgage History
| Date | Status | Loan Amount | Loan Type |
|---|---|---|---|
| Open | $100,000 | Credit Line Revolving | |
| Open | $425,500 | New Conventional | |
| Closed | $432,500 | New Conventional | |
| Previous Owner | $365,400 | New Conventional | |
| Previous Owner | $308,000 | New Conventional | |
| Previous Owner | $308,000 | New Conventional | |
| Previous Owner | $244,000 | New Conventional | |
| Previous Owner | $266,000 | Unknown | |
| Previous Owner | $50,000 | Credit Line Revolving | |
| Previous Owner | $190,000 | Fannie Mae Freddie Mac |
Property History
| Date | Event | Price | Change | Sq Ft Price |
|---|---|---|---|---|
| 05/24/2019 05/24/19 | Sold | $487,500 | -0.5% | $168 / Sq Ft |
| 03/27/2019 03/27/19 | Price Changed | $489,900 | -1.2% | $168 / Sq Ft |
| 03/07/2019 03/07/19 | For Sale | $495,990 | +22.2% | $171 / Sq Ft |
| 01/29/2015 01/29/15 | Sold | $406,000 | -1.9% | $140 / Sq Ft |
| 12/30/2014 12/30/14 | Pending | -- | -- | -- |
| 11/16/2014 11/16/14 | Price Changed | $414,000 | -0.2% | $142 / Sq Ft |
| 10/08/2014 10/08/14 | Price Changed | $415,000 | -0.5% | $143 / Sq Ft |
| 09/19/2014 09/19/14 | For Sale | $417,000 | +8.3% | $143 / Sq Ft |
| 12/30/2013 12/30/13 | Sold | $385,000 | -1.3% | $132 / Sq Ft |
| 11/16/2013 11/16/13 | For Sale | $389,900 | +1.3% | $134 / Sq Ft |
| 11/14/2013 11/14/13 | Off Market | $385,000 | -- | -- |
| 11/14/2013 11/14/13 | For Sale | $389,900 | +8.3% | $134 / Sq Ft |
| 05/30/2013 05/30/13 | Sold | $360,000 | +0.1% | $124 / Sq Ft |
| 04/12/2013 04/12/13 | Pending | -- | -- | -- |
| 04/09/2013 04/09/13 | For Sale | $359,500 | -- | $124 / Sq Ft |
Tax History Compared to Growth
Tax History
| Year | Tax Paid | Tax Assessment Tax Assessment Total Assessment is a certain percentage of the fair market value that is determined by local assessors to be the total taxable value of land and additions on the property. | Land | Improvement |
|---|---|---|---|---|
| 2025 | $3,381 | $42,858 | -- | -- |
| 2024 | $3,306 | $40,817 | -- | -- |
| 2023 | $3,306 | $57,270 | $11,450 | $45,820 |
| 2022 | $3,184 | $42,520 | $8,500 | $34,020 |
| 2021 | $3,293 | $40,070 | $8,010 | $32,060 |
| 2020 | $3,277 | $38,110 | $7,620 | $30,490 |
| 2019 | $3,153 | $35,470 | $7,090 | $28,380 |
| 2018 | $3,051 | $33,420 | $6,680 | $26,740 |
| 2017 | $2,846 | $31,800 | $6,360 | $25,440 |
| 2016 | $2,728 | $31,710 | $6,340 | $25,370 |
| 2015 | $2,654 | $30,880 | $6,170 | $24,710 |
Agents Affiliated with this Home
-
Chris Guerrero

Seller's Agent in 2019
Chris Guerrero
Realty One Group
(602) 549-1458
29 in this area
105 Total Sales
-
Devin Guerrero

Seller Co-Listing Agent in 2019
Devin Guerrero
Realty One Group
(480) 861-6452
29 in this area
109 Total Sales
-
T
Buyer's Agent in 2019
Thomas Marquart
HomeSmart
-
Karen Carson
K
Seller's Agent in 2015
Karen Carson
eXp Realty
2 in this area
8 Total Sales
-
Jonas Funston

Seller's Agent in 2013
Jonas Funston
Realty One Group
(480) 313-6181
14 in this area
242 Total Sales
-
J
Seller's Agent in 2013
John Groh
Realty Executives
Map
Source: Arizona Regional Multiple Listing Service (ARMLS)
MLS Number: 5030560
APN: 303-43-231
- 2301 E Azalea Dr
- 2111 E Azalea Dr
- 3441 S Halsted Place
- 2263 E Jade Ct
- 3557 S Halsted Ct
- 3489 S Eucalyptus Place
- 2010 E Indigo Dr
- 3679 S Cottonwood Ct
- 3634 S Danielson Way
- 2144 E Honeysuckle Place
- 2134 E Honeysuckle Place
- 2270 E Honeysuckle Place
- 2036 E Carob Dr
- 3750 S Ashley Place
- 2428 E Iris Dr
- 3663 S Soho Ln
- 2571 E Balsam Ct
- 2489 E Sequoia Dr
- 3031 S Valerie Dr
- 2257 E Redwood Ct
