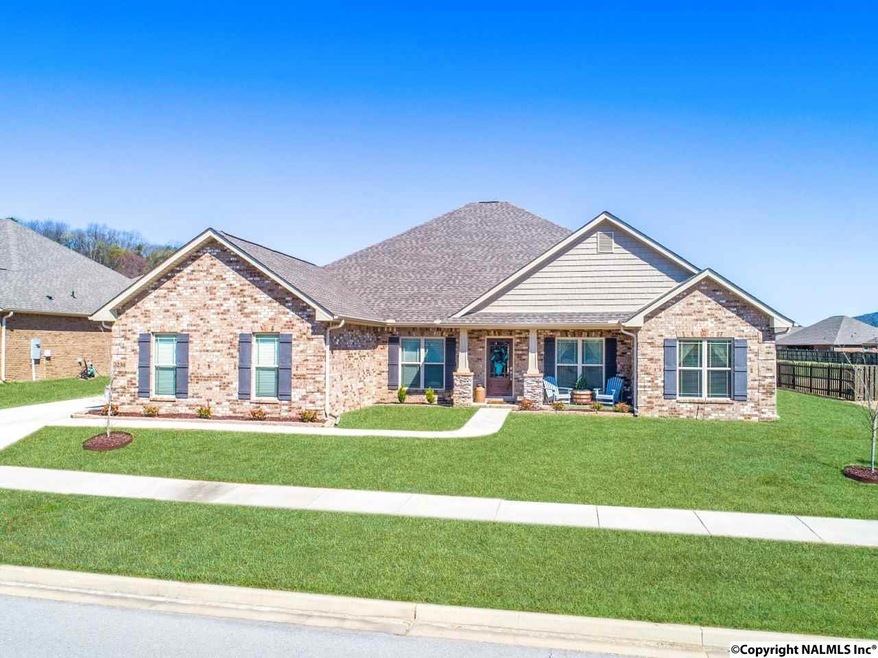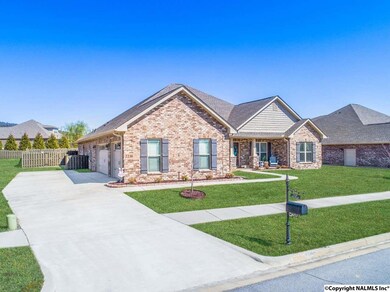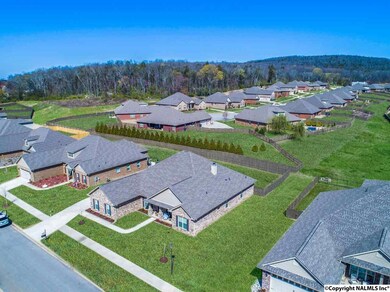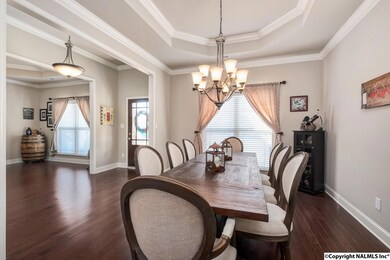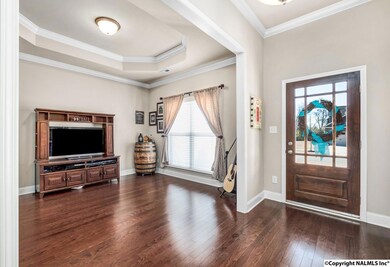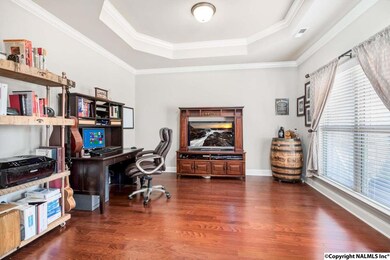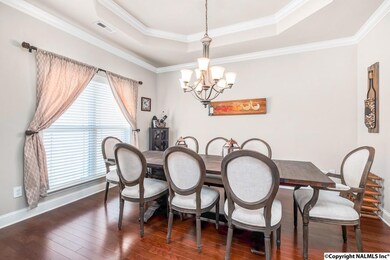
2230 Ells Rd SW Huntsville, AL 35803
Estimated Value: $442,945 - $493,000
Highlights
- Open Floorplan
- Craftsman Architecture
- Community Pool
- Farley Elementary School Rated 9+
- Clubhouse
- Central Heating and Cooling System
About This Home
As of May 2018Pristine 1 level home with open concept layout and 3 car garage (an uncommon feature for the neighborhood). Like new Craftsman brick home with 4 bedrooms, 3 baths, covered patios, and flat yard with privacy fence. The foyer opens to the dining room and study – both with trey ceiling and crown molding – and flows into the family room with wood burning fireplace. The kitchen has granite, gas range, walk-in pantry, and a corner sink overlooking the peninsula island into the family room. Secluded master with trey ceilings, double vanities, separate tub and shower, and large walk-in closet. Hardwoods in main living areas with carpet in bedrooms. Community pool, Sandhurst Park, and Ditto nearby.
Home Details
Home Type
- Single Family
Est. Annual Taxes
- $2,361
Year Built
- Built in 2014
Lot Details
- 0.3 Acre Lot
- Lot Dimensions are 90 x 145
HOA Fees
- $33 Monthly HOA Fees
Home Design
- Craftsman Architecture
- Slab Foundation
Interior Spaces
- 3,009 Sq Ft Home
- Property has 1 Level
- Open Floorplan
- Wood Burning Fireplace
Kitchen
- Oven or Range
- Microwave
- Dishwasher
- Disposal
Bedrooms and Bathrooms
- 4 Bedrooms
- 3 Full Bathrooms
Schools
- Challenger Elementary School
- Grissom High School
Utilities
- Central Heating and Cooling System
Listing and Financial Details
- Tax Lot 35
- Assessor Parcel Number 2304180002087036
Community Details
Overview
- The Dairy Association
- Built by BRELAND HOMES LLC
- The Dairy Subdivision
Amenities
- Common Area
- Clubhouse
Recreation
- Community Pool
Ownership History
Purchase Details
Home Financials for this Owner
Home Financials are based on the most recent Mortgage that was taken out on this home.Purchase Details
Home Financials for this Owner
Home Financials are based on the most recent Mortgage that was taken out on this home.Similar Homes in the area
Home Values in the Area
Average Home Value in this Area
Purchase History
| Date | Buyer | Sale Price | Title Company |
|---|---|---|---|
| Buxton Melissa | $285,000 | None Available | |
| Klaehn Joshua | $267,316 | None Available |
Mortgage History
| Date | Status | Borrower | Loan Amount |
|---|---|---|---|
| Open | Buxton Melissa | $100,000 | |
| Open | Buxton Melissa | $228,000 | |
| Previous Owner | Klaehn Joshua | $267,316 |
Property History
| Date | Event | Price | Change | Sq Ft Price |
|---|---|---|---|---|
| 08/30/2018 08/30/18 | Off Market | $285,000 | -- | -- |
| 05/31/2018 05/31/18 | Sold | $285,000 | -3.7% | $95 / Sq Ft |
| 04/22/2018 04/22/18 | Pending | -- | -- | -- |
| 03/21/2018 03/21/18 | For Sale | $296,000 | +10.7% | $98 / Sq Ft |
| 11/18/2014 11/18/14 | Off Market | $267,316 | -- | -- |
| 08/13/2014 08/13/14 | Sold | $267,316 | +0.2% | $89 / Sq Ft |
| 01/27/2014 01/27/14 | Pending | -- | -- | -- |
| 01/27/2014 01/27/14 | For Sale | $266,666 | -- | $89 / Sq Ft |
Tax History Compared to Growth
Tax History
| Year | Tax Paid | Tax Assessment Tax Assessment Total Assessment is a certain percentage of the fair market value that is determined by local assessors to be the total taxable value of land and additions on the property. | Land | Improvement |
|---|---|---|---|---|
| 2024 | $2,361 | $41,540 | $4,500 | $37,040 |
| 2023 | $2,361 | $40,320 | $4,500 | $35,820 |
| 2022 | $2,034 | $35,900 | $4,500 | $31,400 |
| 2021 | $1,879 | $33,220 | $4,500 | $28,720 |
| 2020 | $1,538 | $27,330 | $4,000 | $23,330 |
| 2019 | $1,486 | $26,430 | $4,000 | $22,430 |
| 2018 | $1,468 | $26,140 | $0 | $0 |
| 2017 | $1,468 | $26,140 | $0 | $0 |
| 2016 | $1,468 | $26,140 | $0 | $0 |
| 2015 | $1,410 | $25,140 | $0 | $0 |
| 2014 | -- | $4,600 | $0 | $0 |
Agents Affiliated with this Home
-
Nicole Hartenbach

Seller's Agent in 2018
Nicole Hartenbach
KW InTown Partners
(256) 348-3958
209 Total Sales
-
Christine Petroff-Wicks

Seller Co-Listing Agent in 2018
Christine Petroff-Wicks
Keller Williams Realty
(256) 656-4463
37 Total Sales
-
Trish Hagin

Buyer's Agent in 2018
Trish Hagin
BHHS Rise Real Estate
(256) 604-8225
94 Total Sales
-
Lori Coggin

Seller's Agent in 2014
Lori Coggin
Fentress Real Estate
(256) 655-8443
6 Total Sales
-
Cindy Holt-Anderson

Buyer's Agent in 2014
Cindy Holt-Anderson
Asteria Real Estate LLC
(256) 603-6435
45 Total Sales
Map
Source: ValleyMLS.com
MLS Number: 1089613
APN: 23-04-18-0-002-087.036
- 12713 Oak South SW
- 13919 Hurstland Dr SW
- 14022 Wyandotte Dr SW
- 14016 Mariellen Rd SW
- 2348 Clovis Rd SW
- 13913 Clovis Cir SW
- 3002 Grand Lake Way SW
- 2104 Big Leaf Dr SW
- 3010 Grand Lake Way SW
- 14023 Glenview Dr SW
- 15135 Lakeside Trail SW
- 12005 Bell Mountain Dr SW
- 2518 Bonnie Oaks Dr SW
- 12313 Bell Rd SW
- 12311 Bell Rd SW
- 2426 Quail Ridge Ln SW
- 2514 Quail Ridge Ln SW
- 2604 Pioneer Rd SW
- 2520 Quail Ridge Ln SW
- 2416 Woodhurst Dr SE
- 2230 Ells Rd SW
- 2232 Ells Rd SW
- 2228 Ells Rd SW
- 2234 Ells Rd SW
- 2239 Ells Rd SW
- 12721 Oak South SW
- 2226 Ells Rd SW
- 2241 Ells Rd SW
- 2237 Ells Rd SW
- 12719 Oak South Rd SW
- 2236 Ells Rd SW
- 12719 Oak South SW
- 2243 Ells Rd SW
- 2235 Ells Rd SW
- 2224 Ells Rd SW
- 2222 Ells Rd SW
- 12720 Oak South SW
- 12720 Oak South SW
- 2245 Ells Rd SW
- 2238 Ells Rd SW
