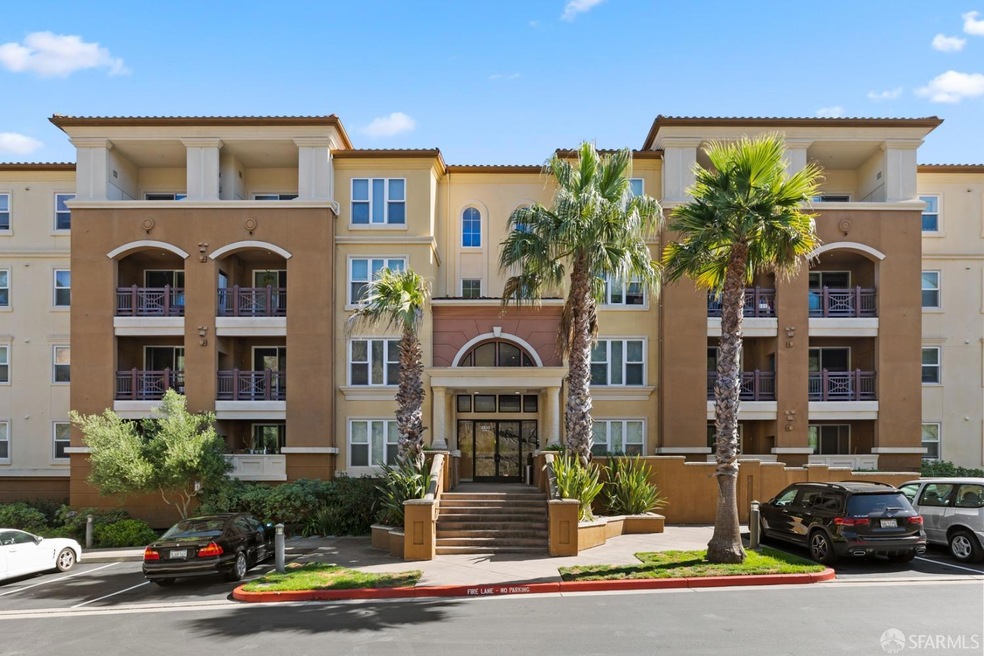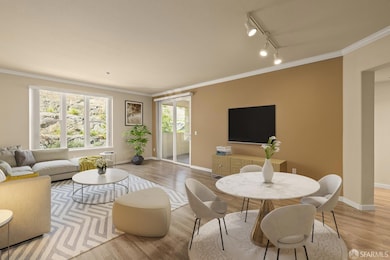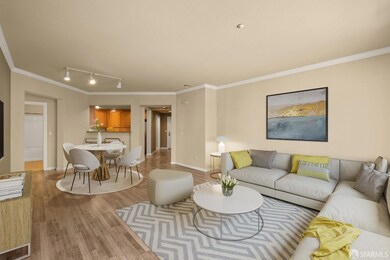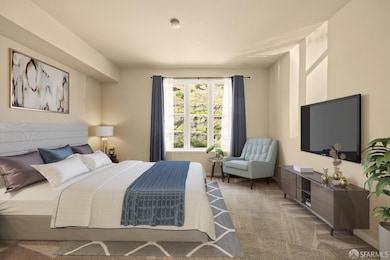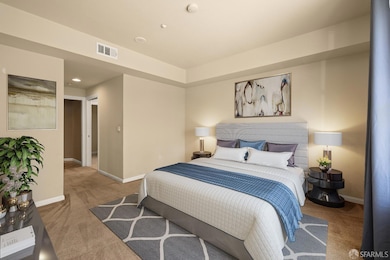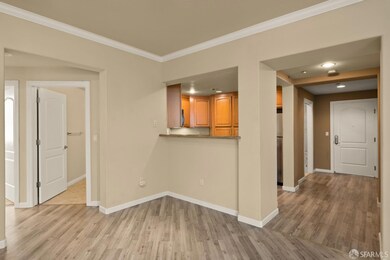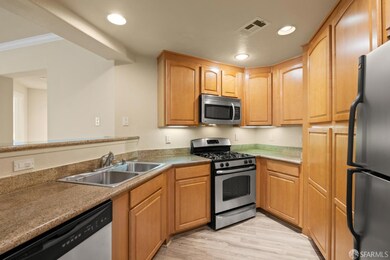
Highlights
- Fitness Center
- 0.85 Acre Lot
- Soaking Tub in Primary Bathroom
- Monte Verde Elementary School Rated A-
- Clubhouse
- Engineered Wood Flooring
About This Home
As of October 2024Vibrant and stylish 3BD/2BA Condo in South San Francisco. With 1290sqft of space plus balcony, this residence offers a perfect blend of comfort and modern living. Stepping inside, you'll be greeted by a spacious layout that combines functionality and charm. The primary bedroom provides a serene retreat, complete with an en-suite bathroom. Well appointed kitchen with granite countertops and modern stainless-steel appliances, all seamlessly connected to the spacious living and dining area. Condo amenities include a fitness center, clubhouse lounge, a toddler playground and BART Shuttle Service. Safeway and Westborough Square are just across the street, with cafes, restaurants and shopping. This is an affordable below market rate (BMR) unit through the City of South San Francisco's Affordable Home Buyer Program and is subject to income restrictions, resale controls, monitoring, & other restrictions apply. Maximum household incomes cannot exceed 100% of the San Mateo County Area Median Income. Maximum income for 3 person = $167,950; 4 = $186,600; 5 = $201,550; 6= $216,450; 7=$231,400. Prospective BMR buyers shall submit a complete pre-screen application to start the eligibility process. Incomplete applications will not be reviewed. APPLICATION DEADLINE: July 23, 2024 by 12pm.
Last Agent to Sell the Property
Fifty Hills Real Estate License #01734281 Listed on: 07/01/2024

Property Details
Home Type
- Condominium
Est. Annual Taxes
- $5,647
Year Built
- Built in 2007
HOA Fees
- $562 Monthly HOA Fees
Home Design
- Spanish Tile Roof
- Wood Siding
- Stucco
Interior Spaces
- 1,290 Sq Ft Home
- Double Pane Windows
- Combination Dining and Living Room
- Stacked Washer and Dryer
Kitchen
- Free-Standing Gas Range
- Range Hood
- Dishwasher
- Granite Countertops
Flooring
- Engineered Wood
- Laminate
- Tile
Bedrooms and Bathrooms
- Walk-In Closet
- 2 Full Bathrooms
- Granite Bathroom Countertops
- Dual Vanity Sinks in Primary Bathroom
- Soaking Tub in Primary Bathroom
- Bathtub with Shower
Home Security
Parking
- Subterranean Parking
- Garage Door Opener
- Open Parking
Eco-Friendly Details
- Energy-Efficient Appliances
- Energy-Efficient Windows
Outdoor Features
- Balcony
Utilities
- Central Heating
- Heating System Uses Steam
- Radiant Heating System
Listing and Financial Details
- Assessor Parcel Number 104-540-050
Community Details
Overview
- Association fees include common areas, elevator, insurance on structure, maintenance exterior, ground maintenance, management, roof, security, trash
- 280 Units
- South City Lights HOA Manor Association, Phone Number (650) 637-1616
- Mid-Rise Condominium
Amenities
- Clubhouse
Recreation
- Community Playground
Pet Policy
- Pet Size Limit
- Dogs and Cats Allowed
Security
- Carbon Monoxide Detectors
- Fire and Smoke Detector
Ownership History
Purchase Details
Home Financials for this Owner
Home Financials are based on the most recent Mortgage that was taken out on this home.Purchase Details
Home Financials for this Owner
Home Financials are based on the most recent Mortgage that was taken out on this home.Purchase Details
Home Financials for this Owner
Home Financials are based on the most recent Mortgage that was taken out on this home.Similar Homes in South San Francisco, CA
Home Values in the Area
Average Home Value in this Area
Purchase History
| Date | Type | Sale Price | Title Company |
|---|---|---|---|
| Grant Deed | $635,000 | Chicago Title Company | |
| Grant Deed | -- | Stewart Title Of California | |
| Grant Deed | $395,000 | First American Title Co |
Mortgage History
| Date | Status | Loan Amount | Loan Type |
|---|---|---|---|
| Closed | -- | No Value Available | |
| Open | $545,950 | New Conventional | |
| Previous Owner | $373,300 | New Conventional | |
| Previous Owner | $269,630 | Purchase Money Mortgage |
Property History
| Date | Event | Price | Change | Sq Ft Price |
|---|---|---|---|---|
| 10/04/2024 10/04/24 | Sold | $634,826 | 0.0% | $492 / Sq Ft |
| 09/01/2024 09/01/24 | Pending | -- | -- | -- |
| 08/31/2024 08/31/24 | Off Market | $634,826 | -- | -- |
| 08/20/2024 08/20/24 | Pending | -- | -- | -- |
| 07/01/2024 07/01/24 | For Sale | $634,826 | -12.1% | $492 / Sq Ft |
| 01/31/2024 01/31/24 | Sold | $722,234 | 0.0% | $560 / Sq Ft |
| 01/26/2024 01/26/24 | Pending | -- | -- | -- |
| 12/16/2023 12/16/23 | For Sale | $722,234 | 0.0% | $560 / Sq Ft |
| 12/15/2023 12/15/23 | Off Market | $722,234 | -- | -- |
| 11/20/2023 11/20/23 | Price Changed | $722,234 | -8.9% | $560 / Sq Ft |
| 10/19/2023 10/19/23 | For Sale | $793,205 | -- | $615 / Sq Ft |
Tax History Compared to Growth
Tax History
| Year | Tax Paid | Tax Assessment Tax Assessment Total Assessment is a certain percentage of the fair market value that is determined by local assessors to be the total taxable value of land and additions on the property. | Land | Improvement |
|---|---|---|---|---|
| 2025 | $5,647 | $634,826 | $190,400 | $444,426 |
| 2023 | $5,647 | $498,212 | $149,461 | $348,751 |
| 2022 | $5,433 | $488,444 | $146,531 | $341,913 |
| 2021 | $5,409 | $478,867 | $143,658 | $335,209 |
| 2020 | $5,274 | $473,957 | $142,185 | $331,772 |
| 2019 | $5,274 | $464,665 | $139,398 | $325,267 |
| 2018 | $5,154 | $455,555 | $136,665 | $318,890 |
| 2017 | $5,078 | $446,624 | $133,986 | $312,638 |
| 2016 | $5,226 | $437,867 | $131,359 | $306,508 |
| 2015 | $4,981 | $431,290 | $129,386 | $301,904 |
| 2014 | $5,019 | $422,843 | $126,852 | $295,991 |
Agents Affiliated with this Home
-
M
Seller's Agent in 2024
Mike Soon
Fifty Hills Real Estate
-
J
Buyer's Agent in 2024
Jinyong Zhu
Kinetic Real Estate
-
N
Buyer's Agent in 2024
Non Member Sales
Non Multiple Participant
About This Building
Map
Source: San Francisco Association of REALTORS® MLS
MLS Number: 424040689
APN: 104-540-050
- 2449 Unwin Ct
- 1 Appian Way Unit 709-2
- 1 Appian Way Unit 710-6
- 1 Appian Way Unit 715-11
- 1 Appian Way Unit 706-5
- 1 Appian Way Unit 703-2
- 1 Appian Way Unit 712-3
- 1 Appian Way Unit 704-6
- 2504 Ardee Ln
- 3918 Crofton Way
- 2860 Oakmont Dr
- 239 Dennis Dr
- 7222 Shannon Park Ct
- 3550 Carter Dr Unit 65
- 443 Yellowstone Dr
- 3392 Fleetwood Dr
- 2 Serena Ct
- 356 King Dr
- 3984 Haussman Ct
- 3431 Fleetwood Dr
