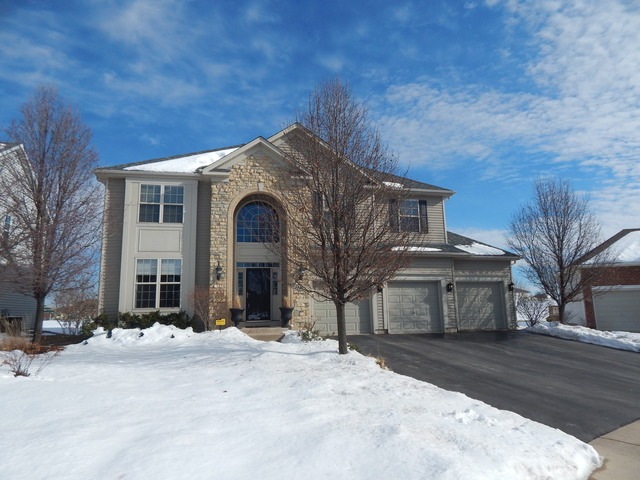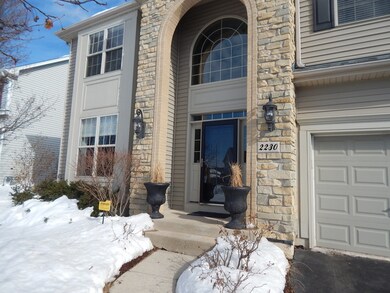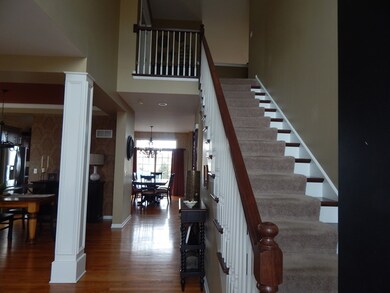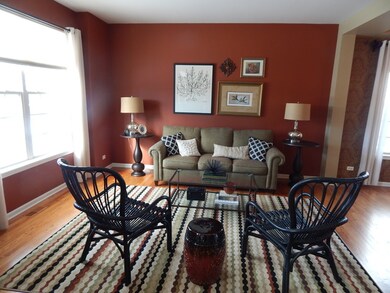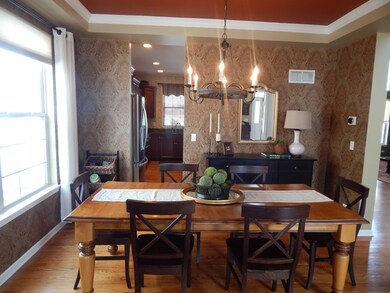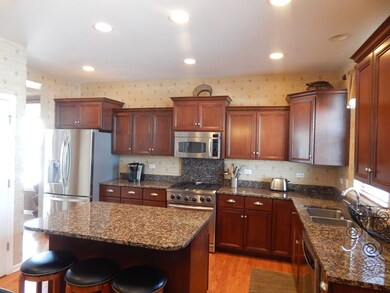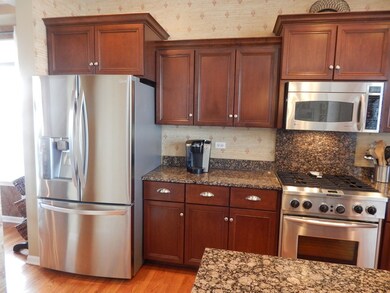
2230 James Leigh Dr Aurora, IL 60503
Far Southeast NeighborhoodHighlights
- Landscaped Professionally
- Vaulted Ceiling
- Wood Flooring
- The Wheatlands Elementary School Rated A-
- Traditional Architecture
- Den
About This Home
As of June 2021Fantastic home***Backs to elementary school! Beautiful on the inside and out! Hardwood floors in kitchen, FDR and FLR, eat-in kitchen. Two story family room with stone surround fireplace. Kitchen is loaded with stainless appliances, cherry stain cabinets and granite. First floor den, second floor laundry, master bedroom with sitting area, luxury MBA, a WOW finished basement w/kit./bath. Prof. Landscaped!
Last Agent to Sell the Property
Weichert Realtors Advantage License #471004625 Listed on: 02/10/2015

Home Details
Home Type
- Single Family
Est. Annual Taxes
- $13,433
Year Built
- 2003
Lot Details
- Landscaped Professionally
HOA Fees
- $16 per month
Parking
- Attached Garage
- Driveway
- Parking Included in Price
- Garage Is Owned
Home Design
- Traditional Architecture
- Aluminum Siding
- Stone Siding
Interior Spaces
- Vaulted Ceiling
- Gas Log Fireplace
- Sitting Room
- Den
- Wood Flooring
Kitchen
- Breakfast Bar
- Walk-In Pantry
- Oven or Range
- Microwave
- Dishwasher
- Kitchen Island
Bedrooms and Bathrooms
- Primary Bathroom is a Full Bathroom
- In-Law or Guest Suite
- Dual Sinks
- Separate Shower
Laundry
- Laundry on upper level
- Dryer
- Washer
Finished Basement
- Basement Fills Entire Space Under The House
- Finished Basement Bathroom
Utilities
- Forced Air Heating and Cooling System
- Heating System Uses Gas
Ownership History
Purchase Details
Home Financials for this Owner
Home Financials are based on the most recent Mortgage that was taken out on this home.Purchase Details
Home Financials for this Owner
Home Financials are based on the most recent Mortgage that was taken out on this home.Purchase Details
Home Financials for this Owner
Home Financials are based on the most recent Mortgage that was taken out on this home.Purchase Details
Purchase Details
Home Financials for this Owner
Home Financials are based on the most recent Mortgage that was taken out on this home.Similar Homes in Aurora, IL
Home Values in the Area
Average Home Value in this Area
Purchase History
| Date | Type | Sale Price | Title Company |
|---|---|---|---|
| Limited Warranty Deed | $497,000 | Chicago Title Insurance Co | |
| Deed | -- | Greater Illinois Title Co | |
| Deed | $323,000 | -- | |
| Interfamily Deed Transfer | -- | None Available | |
| Warranty Deed | $404,500 | Chicago Title Insurance Co |
Mortgage History
| Date | Status | Loan Amount | Loan Type |
|---|---|---|---|
| Open | $385,600 | New Conventional | |
| Previous Owner | $317,149 | FHA | |
| Previous Owner | $240,000 | New Conventional | |
| Previous Owner | $300,000 | Purchase Money Mortgage | |
| Closed | -- | No Value Available |
Property History
| Date | Event | Price | Change | Sq Ft Price |
|---|---|---|---|---|
| 06/30/2021 06/30/21 | Sold | $497,000 | +4.6% | $170 / Sq Ft |
| 05/17/2021 05/17/21 | Pending | -- | -- | -- |
| 05/17/2021 05/17/21 | For Sale | -- | -- | -- |
| 05/13/2021 05/13/21 | For Sale | $475,000 | +47.1% | $163 / Sq Ft |
| 04/01/2015 04/01/15 | Sold | $323,000 | -2.1% | $111 / Sq Ft |
| 02/16/2015 02/16/15 | Pending | -- | -- | -- |
| 02/10/2015 02/10/15 | For Sale | $329,900 | -- | $113 / Sq Ft |
Tax History Compared to Growth
Tax History
| Year | Tax Paid | Tax Assessment Tax Assessment Total Assessment is a certain percentage of the fair market value that is determined by local assessors to be the total taxable value of land and additions on the property. | Land | Improvement |
|---|---|---|---|---|
| 2024 | $13,433 | $157,194 | $29,251 | $127,943 |
| 2023 | $12,128 | $139,110 | $25,886 | $113,224 |
| 2022 | $12,128 | $126,464 | $23,533 | $102,931 |
| 2021 | $12,336 | $123,985 | $23,072 | $100,913 |
| 2020 | $12,226 | $121,554 | $22,620 | $98,934 |
| 2019 | $12,605 | $118,672 | $22,620 | $96,052 |
| 2018 | $12,285 | $113,757 | $21,683 | $92,074 |
| 2017 | $12,203 | $109,382 | $20,849 | $88,533 |
| 2016 | $11,432 | $101,280 | $19,305 | $81,975 |
| 2015 | $10,946 | $92,917 | $17,711 | $75,206 |
| 2014 | -- | $89,343 | $17,030 | $72,313 |
| 2013 | -- | $90,245 | $17,202 | $73,043 |
Agents Affiliated with this Home
-
G
Seller's Agent in 2021
Giana Mattioda
Jameson Sotheby's International Realty
(630) 320-2829
1 in this area
3 Total Sales
-

Buyer's Agent in 2021
Puneet Kapoor
Keller Williams Infinity
(630) 362-2673
8 in this area
192 Total Sales
-

Seller's Agent in 2015
Bev Sivek
Weichert Realtors Advantage
(630) 294-4253
33 Total Sales
-

Buyer's Agent in 2015
Tom George
Discover Real Estate
(630) 667-6020
66 Total Sales
Map
Source: Midwest Real Estate Data (MRED)
MLS Number: MRD08835738
APN: 03-01-428-004
- 3302 Wildlight Rd
- 1763 Baler Ln
- 1769 Baler Ave
- 3328 Fulshear Cir
- 3326 Fulshear Cir
- 2164 Clementi Ln
- 2321 Twilight Dr
- 2197 Wilson Creek Cir Unit 3
- 2267 Lundquist Dr
- 2396 Oakfield Ct
- 2402 Oakfield Ct
- 2145 Sunrise Cir Unit 50190
- 1918 Congrove Dr
- 2416 Oakfield Dr
- 2401 Sunshine Ln Unit 2592
- 1934 Stoneheather Ave Unit 173
- 2333 Roaring Creek Dr
- 1874 Wisteria Dr Unit 333
- 2258 Halsted Ln Unit 2B
- 1870 Canyon Creek Dr
