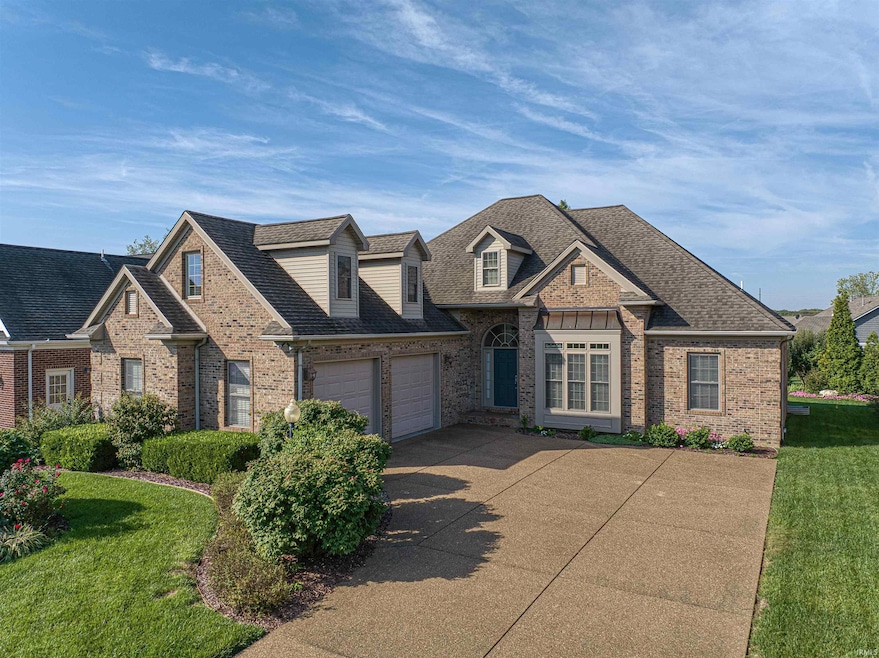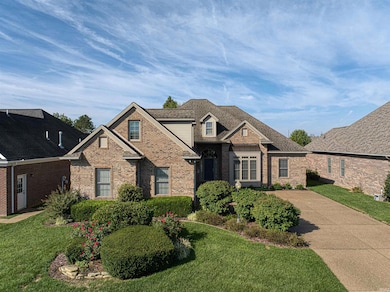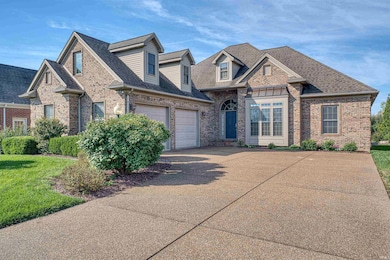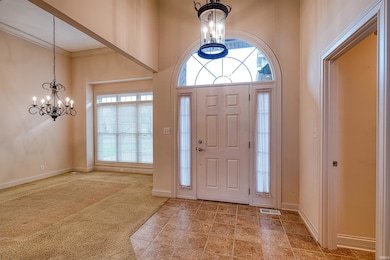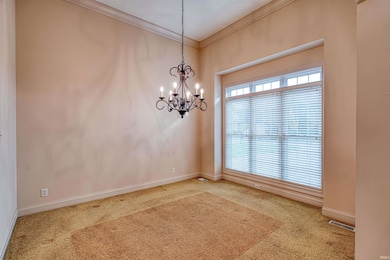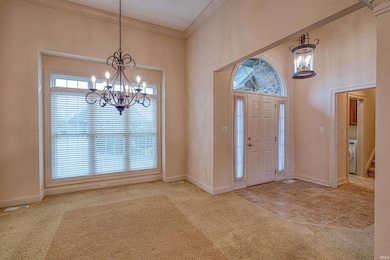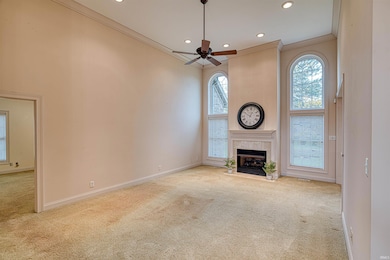2230 Long Cove Cir Newburgh, IN 47630
Estimated payment $2,631/month
Highlights
- Primary Bedroom Suite
- Open Floorplan
- Ranch Style House
- John H. Castle Elementary School Rated A-
- Clubhouse
- Backs to Open Ground
About This Home
Take a look at this charming 3-bedroom, 2-bath home located in Victoria Village! As you enter, the foyer welcomes you, with a formal dining room positioned to the right. The foyer then leads into the spacious living room, featuring soaring ceilings and a cozy gas fireplace. The eat-in kitchen, overlooking the living area, is equipped with stainless appliances, a breakfast bar, a pantry, and ample space for casual dining. The expansive owner's suite includes an attached sitting room, a walk-in closet, and a luxurious en suite bathroom with a double sink vanity, jetted tub, and walk-in shower. Located on the opposite end of the home are the two additional bedrooms, which share a full hall bathroom, providing privacy and convenience for family or guests. Just upstairs, you'll find a spacious bonus room, ideal for any additional needs or creative spaces you may desire. Outside, there is an open patio area and a generous backyard, perfect for relaxing, entertaining, or outdoor activities. This home truly is a real gem!
Listing Agent
ERA FIRST ADVANTAGE REALTY, INC Brokerage Phone: 812-858-2400 Listed on: 10/01/2025

Open House Schedule
-
Sunday, November 16, 202512:30 to 2:00 pm11/16/2025 12:30:00 PM +00:0011/16/2025 2:00:00 PM +00:00Add to Calendar
Home Details
Home Type
- Single Family
Est. Annual Taxes
- $5,140
Year Built
- Built in 2006
Lot Details
- 7,841 Sq Ft Lot
- Backs to Open Ground
- Landscaped
- Level Lot
HOA Fees
- $100 Monthly HOA Fees
Parking
- 2 Car Attached Garage
- Driveway
Home Design
- Ranch Style House
- Brick Exterior Construction
- Asphalt Roof
- Vinyl Construction Material
Interior Spaces
- Open Floorplan
- Crown Molding
- Ceiling height of 9 feet or more
- Ceiling Fan
- Gas Log Fireplace
- Entrance Foyer
- Living Room with Fireplace
- Formal Dining Room
- Crawl Space
- Storage In Attic
- Laundry on main level
Kitchen
- Eat-In Kitchen
- Breakfast Bar
- Solid Surface Countertops
- Disposal
Flooring
- Carpet
- Tile
Bedrooms and Bathrooms
- 3 Bedrooms
- Primary Bedroom Suite
- Split Bedroom Floorplan
- Walk-In Closet
- 2 Full Bathrooms
- Double Vanity
- Whirlpool Bathtub
- Bathtub With Separate Shower Stall
Home Security
- Home Security System
- Fire and Smoke Detector
Schools
- Castle Elementary School
- Castle North Middle School
- Castle High School
Utilities
- Forced Air Heating and Cooling System
- Heating System Uses Gas
Additional Features
- Patio
- Suburban Location
Listing and Financial Details
- Home warranty included in the sale of the property
- Assessor Parcel Number 87-13-18-105-043.000-002
Community Details
Overview
- $10 Other Monthly Fees
- Victoria Village Subdivision
Amenities
- Clubhouse
Recreation
- Community Playground
- Community Pool
Map
Home Values in the Area
Average Home Value in this Area
Tax History
| Year | Tax Paid | Tax Assessment Tax Assessment Total Assessment is a certain percentage of the fair market value that is determined by local assessors to be the total taxable value of land and additions on the property. | Land | Improvement |
|---|---|---|---|---|
| 2024 | $5,113 | $359,200 | $54,000 | $305,200 |
| 2023 | $5,253 | $356,200 | $54,000 | $302,200 |
| 2022 | $5,459 | $354,000 | $38,900 | $315,100 |
| 2021 | $4,909 | $283,200 | $30,400 | $252,800 |
| 2020 | $4,937 | $274,600 | $30,400 | $244,200 |
| 2019 | $5,015 | $276,800 | $29,800 | $247,000 |
| 2018 | $4,707 | $269,200 | $29,800 | $239,400 |
| 2017 | $9,336 | $262,600 | $29,800 | $232,800 |
| 2016 | $4,315 | $249,800 | $29,800 | $220,000 |
| 2014 | $4,140 | $244,000 | $20,900 | $223,100 |
| 2013 | $4,109 | $248,900 | $20,900 | $228,000 |
Property History
| Date | Event | Price | List to Sale | Price per Sq Ft |
|---|---|---|---|---|
| 11/08/2025 11/08/25 | For Sale | $399,000 | 0.0% | $175 / Sq Ft |
| 10/15/2025 10/15/25 | Off Market | $399,000 | -- | -- |
| 10/01/2025 10/01/25 | Pending | -- | -- | -- |
| 10/01/2025 10/01/25 | For Sale | $399,000 | -- | $175 / Sq Ft |
Source: Indiana Regional MLS
MLS Number: 202539905
APN: 87-13-18-105-043.000-002
- 2235 Long Cove Cir
- 5800 Glen Lake Dr
- 2886 Glen Lake Dr
- 5455 Medinah Dr
- 2055 Claybrook Ct
- 6511 Venice Dr
- 5444 Camden Dr
- 5540 Brompton Dr
- 1955 Olde Mill Ct
- 2800 Briarcliff Dr
- 2388 Crosswalk Ln
- 5355 Bloomsbury Ct
- 5430 Bloomsbury Ct
- 5815 Brookstone Dr
- 5700 Baywater Dr
- 3139 Capstone Ct
- 3150 Sandstone Ct
- 1622 S Center Rd
- 1469 Woodfield Dr
- 6293 Pavilion Dr
- 5943 Brookstone Dr
- 7778 Sandalwood Dr
- 7890 Melissa Ln
- 3042 White Oak Trail
- 8477 Countrywood Ct
- 8280 High Pointe Dr
- 8100 Covington Ct
- 107 Olde Newburgh Dr
- 5122 Virginia Dr
- 8722 Messiah Dr
- 3795 High Pointe Dr
- 3851 High Pointe Dr
- 4333 Bell Rd
- 8611 Meadowood Dr
- 3012 White Oak Trail
- 6800 Oakmont Ct
- 5680 Kenwood Dr Unit 8937 Kenwood Drive
- 3621 Arbor Pointe Dr
- 9899 Warrick Trail
- 3824 High Pointe Ln
