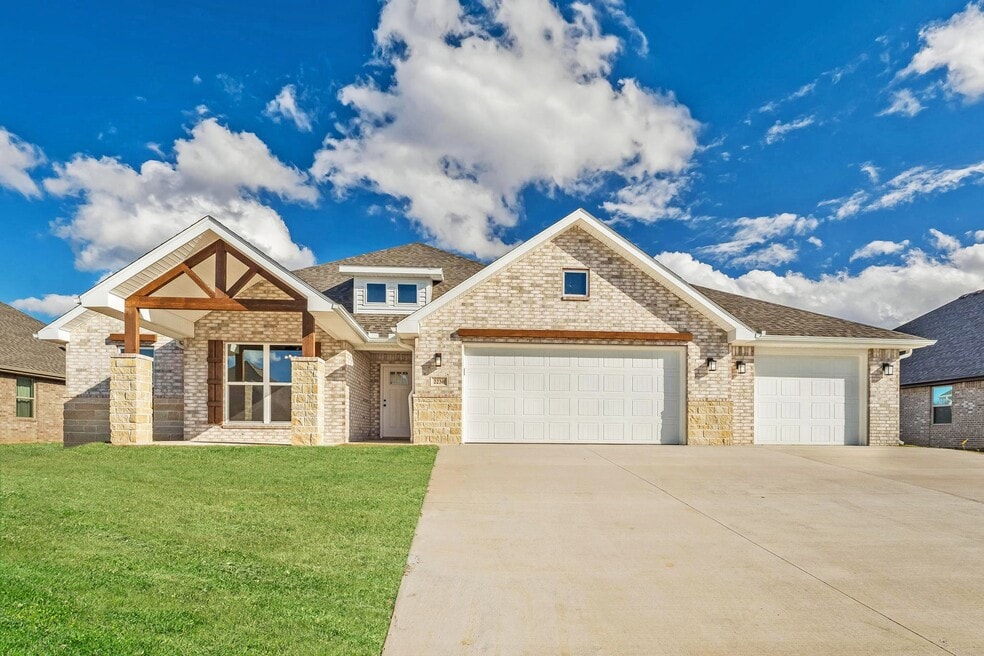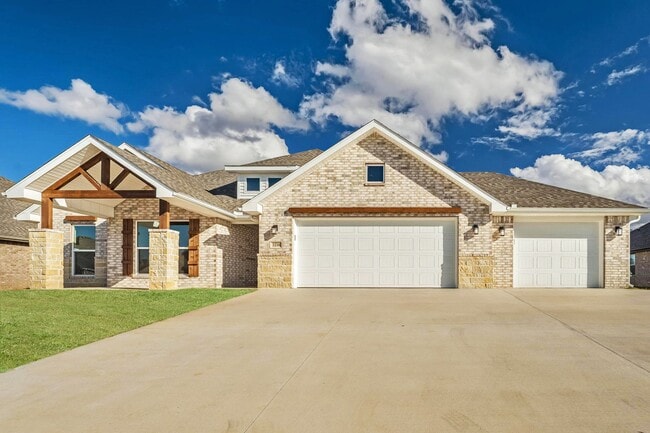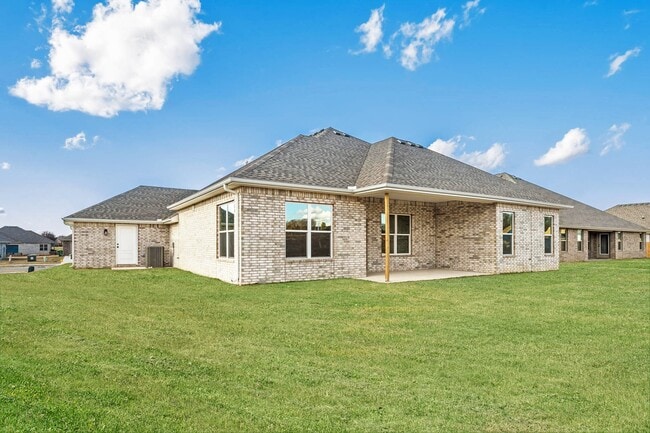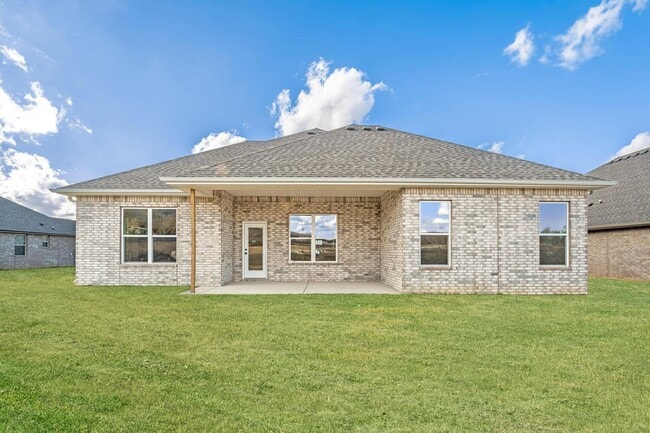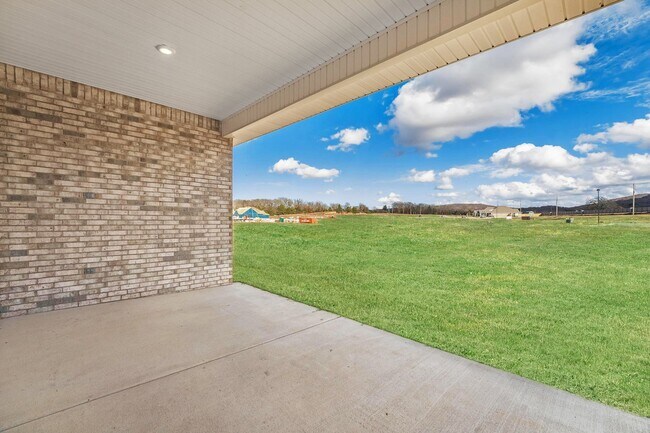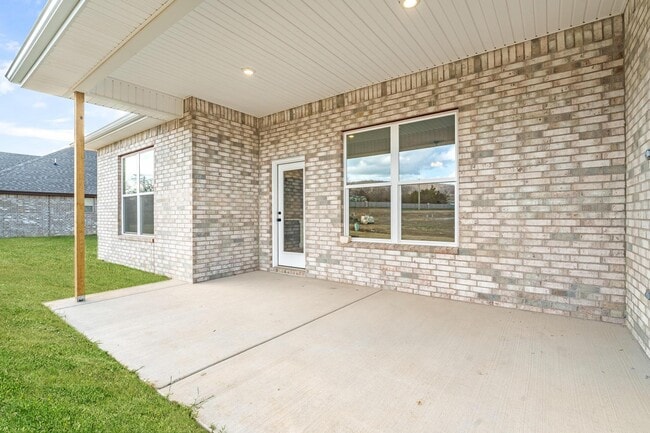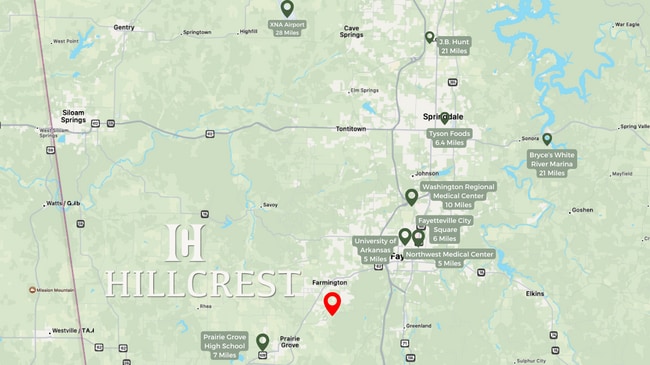
NEW CONSTRUCTION
AVAILABLE
Verified badge confirms data from builder
2230 Overlook Way Farmington, AR 72730
Hillcrest SubdivisionEstimated payment $2,812/month
Total Views
8,499
4
Beds
3
Baths
2,410
Sq Ft
$185
Price per Sq Ft
Highlights
- New Construction
- Pond in Community
- 1-Story Property
About This Home
The 2410 series is a 4 bed, 3 bath, 2410 square feet home with a large family, dining, and kitchen area with a bar-style counter ideal for hosting guests. An open design layout creates a welcoming space for family time. The large primary suite offers a spacious walk-in closet, double bathroom vanities, and a separate tub and shower.
Sales Office
Hours
| Monday - Saturday |
10:00 AM - 6:00 PM
|
| Sunday |
Closed
|
Sales Team
None
Office Address
847 Hillcrest Dr
Farmington, AR 72730
Driving Directions
Home Details
Home Type
- Single Family
HOA Fees
- $17 Monthly HOA Fees
Parking
- 3 Car Garage
Home Design
- New Construction
Interior Spaces
- 1-Story Property
Bedrooms and Bathrooms
- 4 Bedrooms
- 3 Full Bathrooms
Community Details
- Pond in Community
Map
Other Move In Ready Homes in Hillcrest Subdivision
About the Builder
Schuber Mitchell Homes is blessed to have the opportunity to partner with individuals and organizations that seek to improve the lives of people around the globe. The company have listed a few organizations that they are proud to stand beside. They hope that you would keep them in your thoughts and prayers, would take the time to learn about their cause, and possibly consider partnering with them.
Nearby Homes
- Hillcrest Subdivision
- Lot 4 - 12253 Clyde Carnes Rd
- Lot 2-12253 Clyde Carnes Rd
- 0 E Clyde Carnes Rd Unit 1320103
- 11660 Cactus Jack Rd
- Wagon Wheel
- 12470 Jim Devault Rd
- The Grove at Engles Mill
- 0 W Main St Unit 1281343
- 0 W Main St Unit 1291778
- 0 W Main St Unit 1291878
- 114 W Main St
- 803 Rheas Mill Rd
- 16543 U S Highway 62
- 3641 W Kessler Mountain Rd
- 103 Watson Ln
- 87 N Banner Ave
- 86 N Banner Ave
- 99 N Banner Ave
- 111 N Banner Ave
