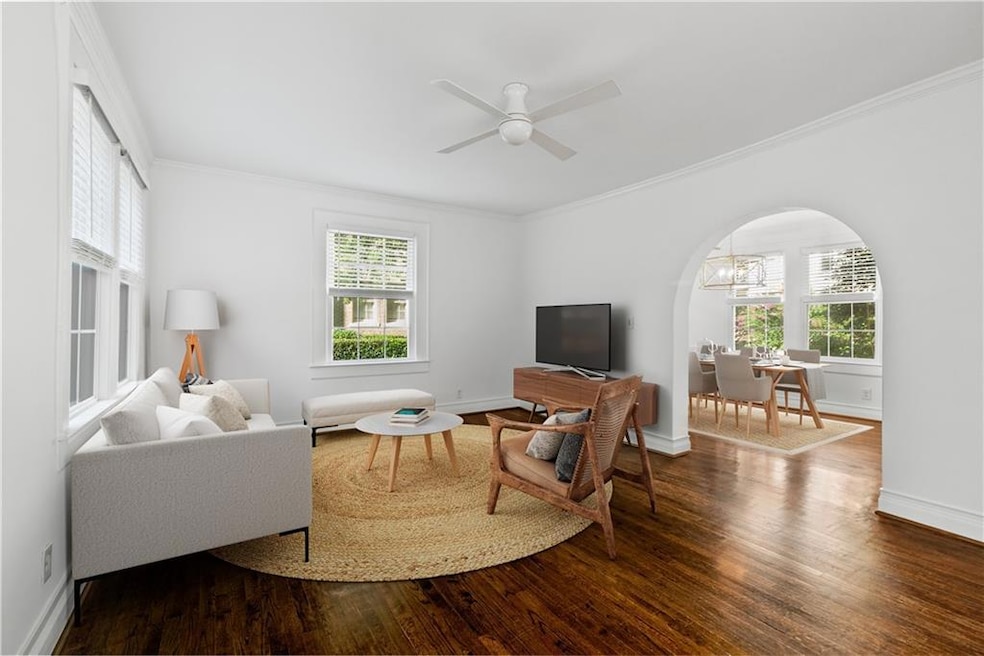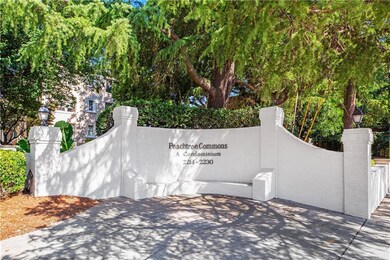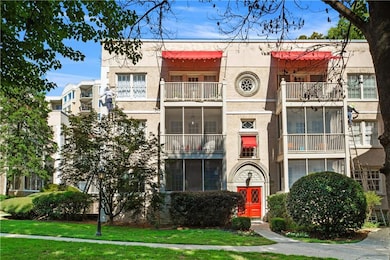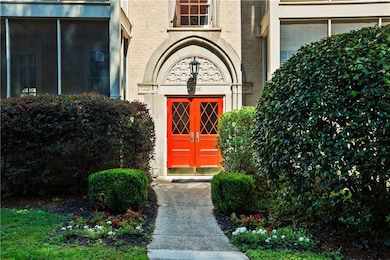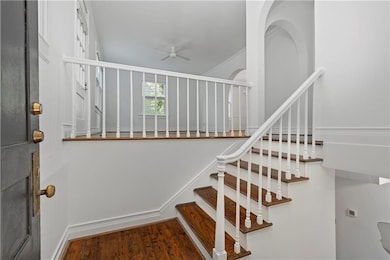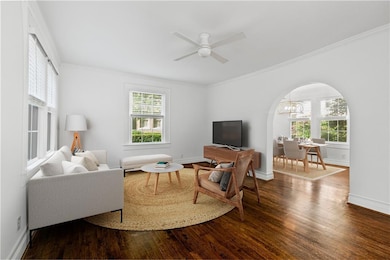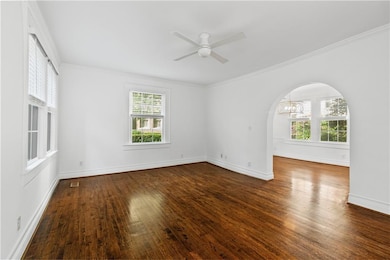2230 Peachtree Rd NE Unit C2 Atlanta, GA 30309
Brookwood NeighborhoodEstimated payment $2,785/month
Highlights
- Home fronts a pond
- City View
- Oversized primary bedroom
- North Atlanta High School Rated A
- Property is near public transit
- Traditional Architecture
About This Home
This beautifully maintained and spacious two-level corner condo offers a rare opportunity to own a residence of both character and convenience in one of Buckhead's most sought-after communities, Peachtree Commons. Tucked quietly off Peachtree Street, this home is perfect for the Buyer who wants charm AND space in an incredible location. Inside, the home is flooded with natural light and features original hardwood flooring, crystal doorknobs, and graceful arched entryways that speak to its original architectural and charm. The thoughtfully renovated kitchen is equipped with glass-pane cabinetry, stone countertops, under-cabinet lighting, bead board detailing, and a petite subway tile backsplash. The main level features a dedicated dining room and an oversized living room that leads to a screened-in porch overlooking a serene courtyard provides a peaceful retreat from city life. Downstairs, a dedicated, and rare, laundry room is next to the two bedrooms and offers generous closet space and storage. The bedrooms are full of windows and feature perfectly sized closets, and share a full bathroom. Offering a harmonious blend of historic character and modern comfort, this residence represents a unique opportunity to enjoy Intown living in an enviable location within walking distance to a variety of shopping, dining, and entertainment destinations - Houston's being a noteworthy fav.
Property Details
Home Type
- Condominium
Est. Annual Taxes
- $3,792
Year Built
- Built in 1938
Lot Details
- Home fronts a pond
- 1 Common Wall
- Private Entrance
- Landscaped
HOA Fees
- $673 Monthly HOA Fees
Home Design
- Traditional Architecture
- Composition Roof
- Four Sided Brick Exterior Elevation
Interior Spaces
- 1,719 Sq Ft Home
- 2-Story Property
- Crown Molding
- Ceiling Fan
- Recessed Lighting
- Window Treatments
- Living Room
- Formal Dining Room
- Screened Porch
- Wood Flooring
- City Views
Kitchen
- Gas Range
- Microwave
- Dishwasher
- White Kitchen Cabinets
- Disposal
Bedrooms and Bathrooms
- 2 Bedrooms
- Oversized primary bedroom
- Shower Only
Laundry
- Laundry Room
- Laundry on lower level
- Dryer
- Washer
Home Security
Parking
- 2 Parking Spaces
- Assigned Parking
Location
- Property is near public transit
- Property is near schools
- Property is near shops
Schools
- E. Rivers Elementary School
- Willis A. Sutton Middle School
- North Atlanta High School
Utilities
- Central Heating and Cooling System
- High Speed Internet
- Phone Available
- Cable TV Available
Listing and Financial Details
- Assessor Parcel Number 17 011100140475
Community Details
Overview
- $295 Initiation Fee
- 54 Units
- Mid-Rise Condominium
- Peachtree Commons Subdivision
- FHA/VA Approved Complex
- Rental Restrictions
Recreation
- Community Playground
- Park
- Trails
Additional Features
- Restaurant
- Fire and Smoke Detector
Map
Home Values in the Area
Average Home Value in this Area
Tax History
| Year | Tax Paid | Tax Assessment Tax Assessment Total Assessment is a certain percentage of the fair market value that is determined by local assessors to be the total taxable value of land and additions on the property. | Land | Improvement |
|---|---|---|---|---|
| 2025 | $3,179 | $145,240 | $23,080 | $122,160 |
| 2023 | $6,589 | $159,160 | $24,320 | $134,840 |
| 2022 | $2,788 | $114,400 | $21,720 | $92,680 |
| 2021 | $2,893 | $121,360 | $21,760 | $99,600 |
| 2020 | $2,855 | $119,920 | $21,480 | $98,440 |
| 2019 | $134 | $126,160 | $20,880 | $105,280 |
| 2018 | $2,631 | $94,840 | $10,320 | $84,520 |
| 2017 | $2,885 | $100,000 | $8,200 | $91,800 |
| 2016 | $2,881 | $100,000 | $8,200 | $91,800 |
| 2015 | $3,542 | $80,640 | $6,640 | $74,000 |
| 2014 | $3,656 | $80,640 | $6,640 | $74,000 |
Property History
| Date | Event | Price | List to Sale | Price per Sq Ft |
|---|---|---|---|---|
| 10/24/2025 10/24/25 | Pending | -- | -- | -- |
| 09/18/2025 09/18/25 | For Sale | $340,000 | -- | $198 / Sq Ft |
Purchase History
| Date | Type | Sale Price | Title Company |
|---|---|---|---|
| Warranty Deed | $250,000 | -- | |
| Warranty Deed | $212,500 | -- | |
| Deed | -- | -- | |
| Deed | -- | -- | |
| Deed | -- | -- | |
| Deed | $163,400 | -- |
Mortgage History
| Date | Status | Loan Amount | Loan Type |
|---|---|---|---|
| Previous Owner | $142,500 | New Conventional | |
| Previous Owner | $173,000 | VA | |
| Previous Owner | $155,200 | New Conventional |
Source: First Multiple Listing Service (FMLS)
MLS Number: 7651851
APN: 17-0111-0014-047-5
- 1 Biscayne Dr NW Unit 112
- 1 Biscayne Dr NW Unit 704
- 1 Biscayne Dr NW Unit 806
- 1 Biscayne Dr NW Unit 304
- 1 Biscayne Dr NW Unit 603
- 1 Biscayne Dr NW Unit 804
- 2233 Peachtree Rd NE Unit 503
- 2233 Peachtree Rd NE Unit 1202
- 2255 Peachtree Rd NE Unit 322
- 2255 Peachtree Rd NE Unit 521
- 2255 Peachtree Rd NE Unit 620
- 2277 Peachtree Rd NE Unit 408
- 2277 Peachtree Rd NE Unit 407
- 78 Peachtree Memorial Dr NW Unit 2
- 50 Biscayne Dr NW Unit 2111
- 50 Biscayne Dr NW Unit 6109
