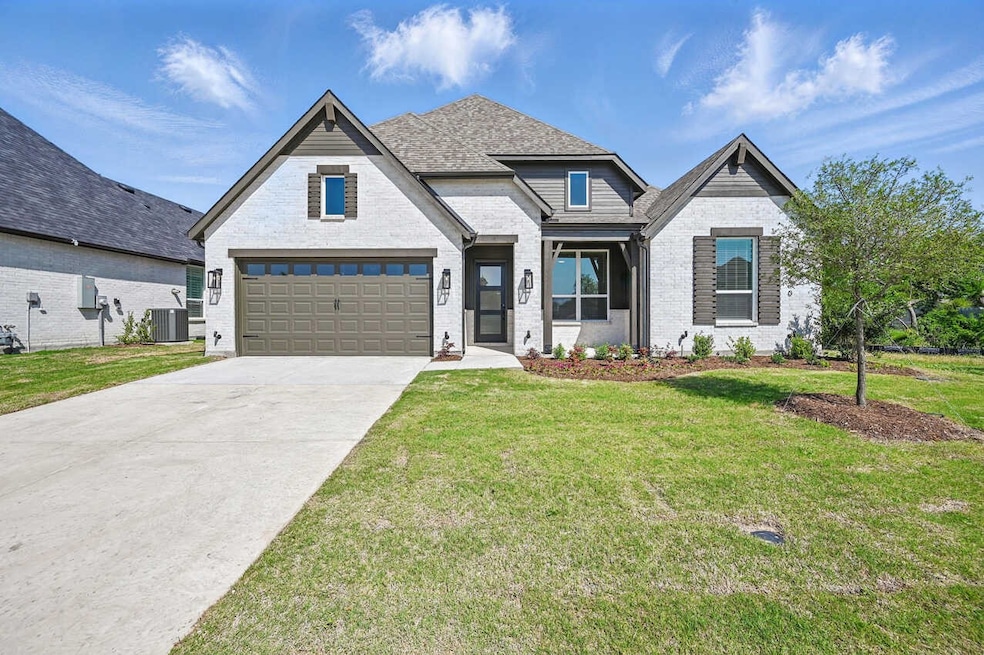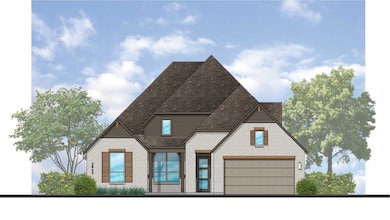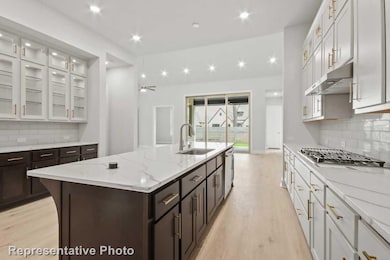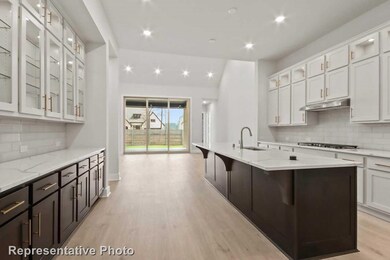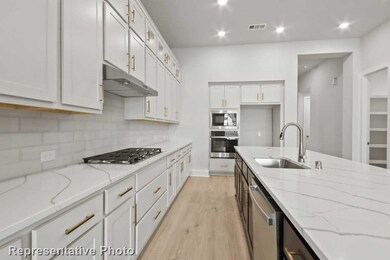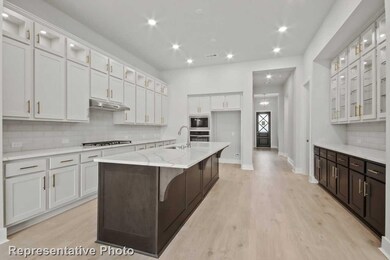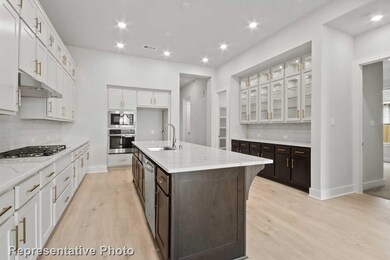2230 Pedernales Ln Waxahachie, TX 75165
Estimated payment $3,837/month
Highlights
- New Construction
- Clubhouse
- Vaulted Ceiling
- Open Floorplan
- Adjacent to Greenbelt
- Traditional Architecture
About This Home
MLS# 20923359 - Built by Highland Homes - Ready Now! ~ One of our newest floorplans that keeps how you and your family live at the center of our attention to detail. Vaulted ceilings in the family room and dining room that are 16 feet tall all while being a single-story home. It also features beautiful hand-stained ceiling beams, a kitchen double stacked cabinets, a built-in hutch for maximum storage and a double oven to help with the holiday gatherings. Most of the home has wood floors, upgraded light fixtures, the utility room has built in cabinets and a mud room for additional storage, it also features a game room, a pocket office. large sliders that open to the oversized covered patio, and a traditional study. This home has it all and it is a must see with its beautiful curb appeal. It backs to a green space, and it is adjacent to a green space - plus, the community has a pool.
Listing Agent
Dina Verteramo Brokerage Phone: 888-524-3182 License #0523468 Listed on: 05/02/2025
Home Details
Home Type
- Single Family
Year Built
- Built in 2025 | New Construction
Lot Details
- 7,667 Sq Ft Lot
- Adjacent to Greenbelt
- Gated Home
- Wood Fence
- Aluminum or Metal Fence
- Water-Smart Landscaping
- Irregular Lot
- Sprinkler System
- Lawn
- Back Yard
HOA Fees
- $46 Monthly HOA Fees
Parking
- 3 Car Attached Garage
- Front Facing Garage
- Tandem Parking
- Single Garage Door
- Garage Door Opener
Home Design
- Traditional Architecture
- Brick Exterior Construction
- Slab Foundation
- Frame Construction
- Composition Roof
Interior Spaces
- 2,918 Sq Ft Home
- 1-Story Property
- Open Floorplan
- Wired For Sound
- Wired For Data
- Vaulted Ceiling
- Ceiling Fan
- Decorative Lighting
- Gas Log Fireplace
- Fireplace Features Masonry
- ENERGY STAR Qualified Windows
- Mud Room
- Family Room with Fireplace
- Washer and Electric Dryer Hookup
Kitchen
- Double Oven
- Electric Oven
- Gas Cooktop
- Microwave
- Dishwasher
- Kitchen Island
- Disposal
Flooring
- Wood
- Carpet
- Ceramic Tile
Bedrooms and Bathrooms
- 4 Bedrooms
- Walk-In Closet
- Double Vanity
- Low Flow Plumbing Fixtures
Home Security
- Smart Home
- Carbon Monoxide Detectors
- Fire and Smoke Detector
Eco-Friendly Details
- Energy-Efficient Appliances
- Energy-Efficient Construction
- Energy-Efficient HVAC
- Energy-Efficient Lighting
- Energy-Efficient Insulation
- Rain or Freeze Sensor
- ENERGY STAR Qualified Equipment for Heating
- Energy-Efficient Thermostat
- Ventilation
Outdoor Features
- Covered Patio or Porch
- Exterior Lighting
- Rain Gutters
Schools
- Shackelford Elementary School
- Waxahachie High School
Utilities
- Central Heating and Cooling System
- Heating System Uses Natural Gas
- Vented Exhaust Fan
- Underground Utilities
- Tankless Water Heater
- Gas Water Heater
- High Speed Internet
- Cable TV Available
Listing and Financial Details
- Legal Lot and Block 17 / 22
- Assessor Parcel Number 300502
Community Details
Overview
- Association fees include all facilities, management, insurance, ground maintenance, maintenance structure
- Neighborhood Management Inc Association
- Dove Hollow Subdivision
Amenities
- Clubhouse
- Community Mailbox
Recreation
- Community Playground
- Community Pool
- Park
Map
Home Values in the Area
Average Home Value in this Area
Tax History
| Year | Tax Paid | Tax Assessment Tax Assessment Total Assessment is a certain percentage of the fair market value that is determined by local assessors to be the total taxable value of land and additions on the property. | Land | Improvement |
|---|---|---|---|---|
| 2024 | -- | $44,000 | $44,000 | -- |
Property History
| Date | Event | Price | Change | Sq Ft Price |
|---|---|---|---|---|
| 07/30/2025 07/30/25 | Sold | -- | -- | -- |
| 07/25/2025 07/25/25 | Off Market | -- | -- | -- |
| 04/01/2025 04/01/25 | For Sale | $625,000 | -- | $214 / Sq Ft |
Source: North Texas Real Estate Information Systems (NTREIS)
MLS Number: 20923359
APN: 300502
- 532 Lockhart St
- 529 Lockhart St
- 541 Lockhart St
- 468 Arcane St
- 308 Bossie Coleman Blvd
- 305 Haven Rd
- 316 Haven Rd
- 320 Haven Rd
- 1630 Hillside Dr
- 350 Windsor St
- 1618 Wildflower Dr
- 395 Haven Rd
- 1575 Sandhurst Dr
- 412 Abbott Ln
- 1574 Wildflower Dr
- 429 Strait Ln
- 440 Strait Ln
- 359 Wolf Creek Dr
- 217 Hackney St
- 142 Pinto Dr
- 1601 Country Hills
- 330 Abbott
- 317 Strait Ln
- 1566 Country Crest Dr
- 213 Oak Ridge Dr
- 334 S Hill Dr
- 248 Calvert St
- 207 Silver Spur Dr
- 224 Stable Dr
- 240 Equestrian Dr
- 600 E North Grove Blvd
- 155 Lakeside Dr
- 1250 W Highway 287 Bypass
- 100 Hacienda Dr
- 2200 Brown St
- 105 Brandy Ln Unit ID1019509P
- 211 Sendero Dr
- 1301 W Highway 287 Bypass Unit 151
- 213 Nocona Dr Unit ID1019562P
- 117 Barbara Way
