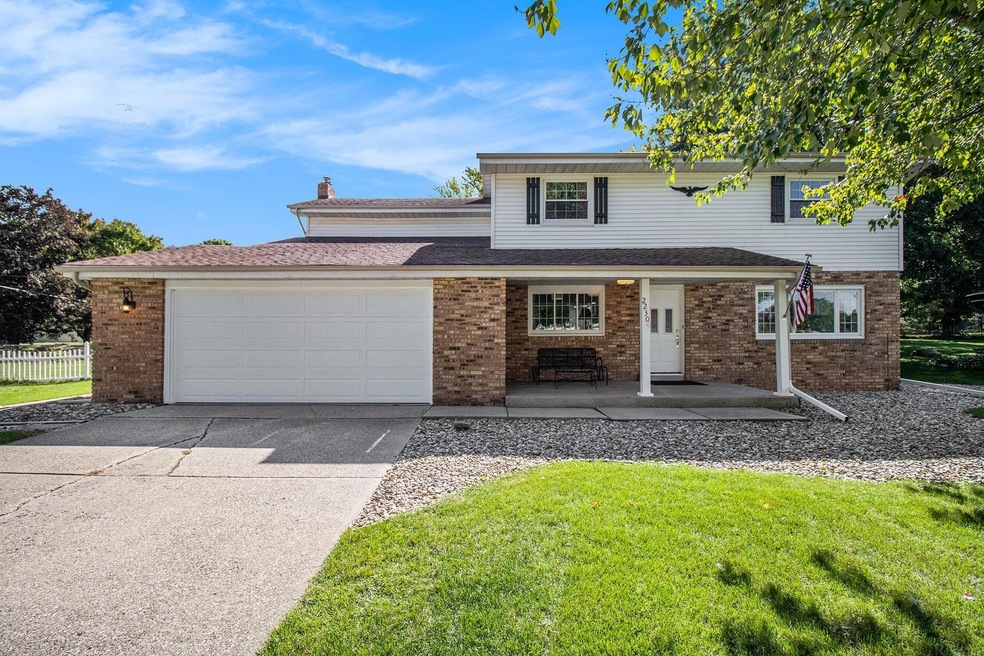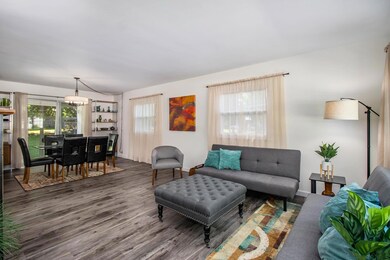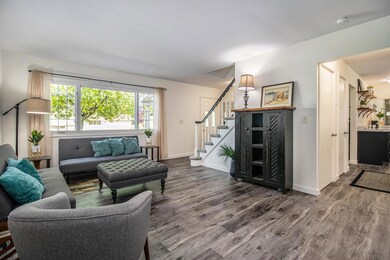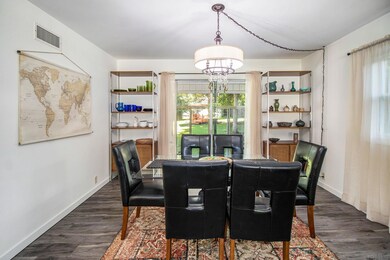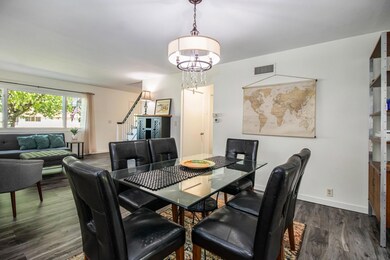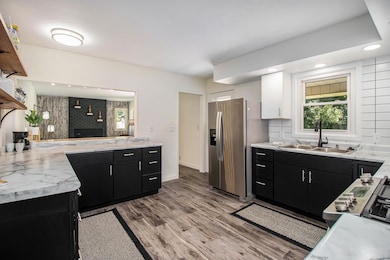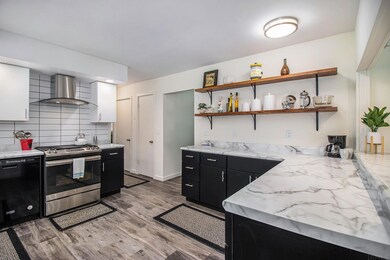
2230 Ribourde Dr South Bend, IN 46628
Council Oak NeighborhoodEstimated Value: $258,000 - $367,000
Highlights
- Traditional Architecture
- 2 Car Attached Garage
- Forced Air Heating and Cooling System
- Covered patio or porch
- Landscaped
- Level Lot
About This Home
As of October 2022Beautifully remodeled large two story home in Council Oaks neighborhood. Just 3.5 miles from Notre Dame. Main floor features; open concept living/dining room, gorgeous new kitchen, den with fireplace and pass thru to kitchen. We staged another room as a library/ music room. The 1/2 bath and new LVP flooring throughout completes the main level. Access from the dining area leads to a three seasons room and a large covered patio overlooking a beautifully landscaped back yard. The backyard features a trench grill/ fire pit and an extra large gazebo. A rose and an herb garden are just 10’ from the kitchen door. Moving upstairs, you will find hardwoods in all 6 bedrooms. There is ample closet space including a large linen closet and second closet between the 2 full baths with a laundry chute to the basement. Your family will enjoy the basement family room with lots of extra storage and workshop area. A large 2 stall garage and a spacious covered front porch. You’ll be more than pleasantly surprised with all “extras” this beauty has to offer. Enjoy your tour.
Home Details
Home Type
- Single Family
Est. Annual Taxes
- $2,161
Year Built
- Built in 1963
Lot Details
- 0.4 Acre Lot
- Lot Dimensions are 87x199
- Landscaped
- Level Lot
- Irregular Lot
- Irrigation
Parking
- 2 Car Attached Garage
- Garage Door Opener
Home Design
- Traditional Architecture
- Brick Exterior Construction
- Brick Foundation
- Vinyl Construction Material
Interior Spaces
- 2-Story Property
- Wood Burning Fireplace
- Self Contained Fireplace Unit Or Insert
- Finished Basement
- Basement Fills Entire Space Under The House
- Electric Dryer Hookup
Kitchen
- Laminate Countertops
- Disposal
Bedrooms and Bathrooms
- 6 Bedrooms
Outdoor Features
- Covered patio or porch
Schools
- Darden Primary Center Elementary School
- Edison Middle School
- Clay High School
Utilities
- Forced Air Heating and Cooling System
- Heating System Uses Gas
Community Details
- Highland Estates Subdivision
Listing and Financial Details
- Home warranty included in the sale of the property
- Assessor Parcel Number 71-03-27-403-013.000-009
Ownership History
Purchase Details
Home Financials for this Owner
Home Financials are based on the most recent Mortgage that was taken out on this home.Purchase Details
Home Financials for this Owner
Home Financials are based on the most recent Mortgage that was taken out on this home.Similar Homes in South Bend, IN
Home Values in the Area
Average Home Value in this Area
Purchase History
| Date | Buyer | Sale Price | Title Company |
|---|---|---|---|
| Deutschman Bryant William | -- | Metropolitan Title | |
| Engel Dennis | -- | Near North Title Group | |
| Engel Dennis | -- | Near North Title Group |
Mortgage History
| Date | Status | Borrower | Loan Amount |
|---|---|---|---|
| Open | Deutschman Bryant William | $248,850 |
Property History
| Date | Event | Price | Change | Sq Ft Price |
|---|---|---|---|---|
| 10/21/2022 10/21/22 | Sold | $276,500 | -1.2% | $116 / Sq Ft |
| 09/24/2022 09/24/22 | For Sale | $279,900 | +68.1% | $117 / Sq Ft |
| 08/01/2022 08/01/22 | Sold | $166,500 | 0.0% | $70 / Sq Ft |
| 07/27/2022 07/27/22 | Pending | -- | -- | -- |
| 07/14/2022 07/14/22 | For Sale | $166,500 | -- | $70 / Sq Ft |
Tax History Compared to Growth
Tax History
| Year | Tax Paid | Tax Assessment Tax Assessment Total Assessment is a certain percentage of the fair market value that is determined by local assessors to be the total taxable value of land and additions on the property. | Land | Improvement |
|---|---|---|---|---|
| 2024 | $2,426 | $233,100 | $43,200 | $189,900 |
| 2023 | $2,350 | $239,400 | $43,200 | $196,200 |
| 2022 | $2,350 | $195,100 | $43,200 | $151,900 |
| 2021 | $2,204 | $180,100 | $23,000 | $157,100 |
| 2020 | $2,121 | $166,600 | $21,300 | $145,300 |
| 2019 | $1,604 | $147,900 | $18,500 | $129,400 |
| 2018 | $1,736 | $137,800 | $17,100 | $120,700 |
| 2017 | $1,538 | $117,700 | $17,100 | $100,600 |
| 2016 | $1,400 | $105,600 | $15,300 | $90,300 |
| 2014 | $1,362 | $105,000 | $15,300 | $89,700 |
Agents Affiliated with this Home
-
Melanie Brennan
M
Seller's Agent in 2022
Melanie Brennan
North Star Realty
1 in this area
57 Total Sales
-
David Goodrich

Seller's Agent in 2022
David Goodrich
Hallmark Real Estate, Inc.
(574) 286-0340
1 in this area
67 Total Sales
-
Bridgette Parker

Buyer's Agent in 2022
Bridgette Parker
Coldwell Banker Real Estate Group
(574) 238-4327
1 in this area
21 Total Sales
Map
Source: Indiana Regional MLS
MLS Number: 202239934
APN: 71-03-27-403-013.000-009
- 2326 Ribourde Dr
- 2127 Pershing St
- 2427 Hollywood Place
- 2143 N Elmer St
- 21189 Cleveland Rd
- 1229 Joyce Dr
- 1941 Johnson St
- 2201 Riverside Dr
- 3331 N Bendix Dr
- 2133 Parkview Place
- 1330 Southlea Dr
- 1502 Viking Dr
- 1842 Obrien St
- 1925 Beverly Place
- 1822 Johnson St
- 1919 Kessler Blvd
- 1213 Academy Place
- 1600 Blue Heron Way
- 1905 Inglewood Place
- 1742 Johnson St
- 2230 Ribourde Dr
- 2234 Ribourde Dr
- 2226 Ribourde Dr
- 2807 Portage Ave
- 2817 Portage Ave
- 2238 Ribourde Dr
- 2216 Ribourde Dr
- 2801 Portage Ave
- 2231 Ribourde Dr
- 2244 Ribourde Dr
- 2202 Ribourde Dr
- 2221 Ribourde Dr
- 2243 Ribourde Dr
- 2248 Ribourde Dr
- 2212 Council Oak Dr
- 2249 Ribourde Dr
- 2220 Council Oak Dr
- 2201 Ribourde Dr
- 2254 Ribourde Dr
- 2806 Portage Ave
