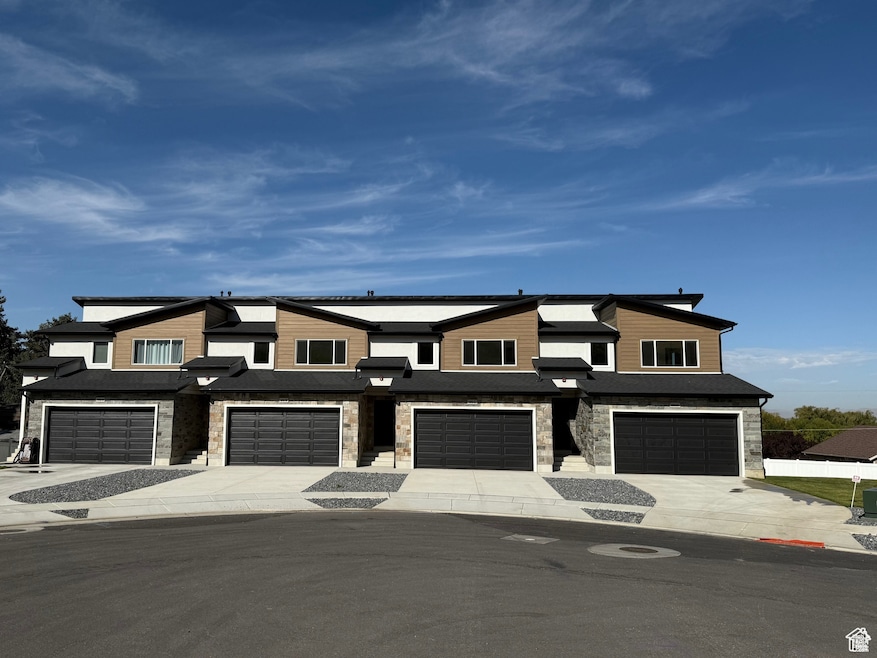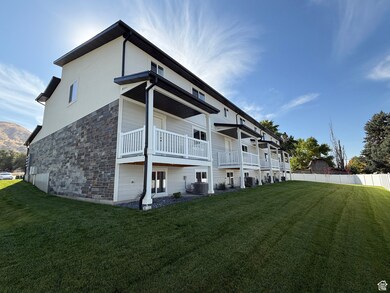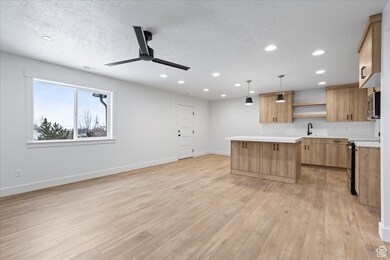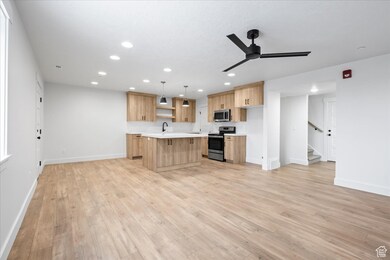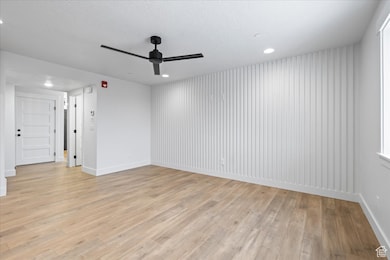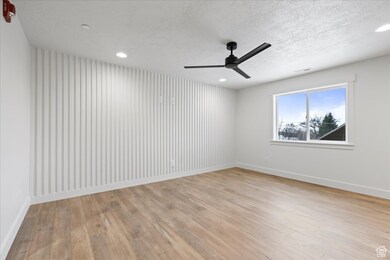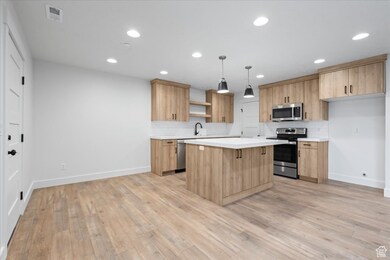
Estimated payment $2,649/month
Highlights
- New Construction
- Granite Countertops
- 2 Car Attached Garage
- Mountain View
- Cul-De-Sac
- Walk-In Closet
About This Home
When you drive up to this home, you'll first notice the elegant styling including NATURAL stone, hardi- board and stucco. Each home has its own full-size driveway. Interior features include a custom Kitchen with soft close cabinets, floating shelves, pendants over the island, level 6 quartz countertops with 2.5 inch mitered edges, custom backsplash, granite composite kitchen sink with disposal air switch in countertop, and includes dishwasher, Microwave, and range. Also has a step in pantry with appliance counter. Other interior features include custom accent walls in the Entry, Living room and Master Bedroom, upgraded lighting fixtures throughout including ceiling fans, high-end faucets and shower fixtures, Custom floor to ceiling tile in both bathrooms, Euro Glass shower door, modern horizontal rod iron railings, upgraded carpet with thickest carpet pad available, all cased windows, 2 storage rooms and under stair storage, fiberglass insulated exterior doors, and a covered trex deck! Large 2-car garage with full 8 ft Insulated steel front doors and can fit 2 full-size vehicles in it. Equipped with My Q Bluetooth openers. 95% Plus efficient furnace, upgraded insulation 10 R factor above what is code blown in insulation in walls & attic. The garage walls and attic are insulated also. 50-gallon water heater. Also has a fire sprinkler system for added safety! There is a lot of common area as well as 1 additional parking stall assigned for each unit on road with marked stall. Completion anticipated by end of May 2025.
Townhouse Details
Home Type
- Townhome
Est. Annual Taxes
- $2,700
Year Built
- Built in 2024 | New Construction
Lot Details
- 1,307 Sq Ft Lot
- Cul-De-Sac
- Landscaped
- Sprinkler System
HOA Fees
- $105 Monthly HOA Fees
Parking
- 2 Car Attached Garage
- 4 Open Parking Spaces
Property Views
- Mountain
- Valley
Home Design
- Stone Siding
- Stucco
Interior Spaces
- 2,359 Sq Ft Home
- 3-Story Property
- Ceiling Fan
- Entrance Foyer
- Carpet
- Natural lighting in basement
Kitchen
- Built-In Range
- Microwave
- Granite Countertops
- Disposal
Bedrooms and Bathrooms
- 3 Bedrooms
- Walk-In Closet
Schools
- Three Mile Creek Elementary School
- Adele C. Young Middle School
- Box Elder High School
Utilities
- Forced Air Heating and Cooling System
- Natural Gas Connected
Community Details
- Association fees include insurance
- HOA Strategies Association, Phone Number (385) 988-0182
- Harmony Cove Subdivision
Listing and Financial Details
- Assessor Parcel Number 03-262-0008
Map
Home Values in the Area
Average Home Value in this Area
Property History
| Date | Event | Price | Change | Sq Ft Price |
|---|---|---|---|---|
| 03/28/2025 03/28/25 | For Sale | $419,900 | -- | $178 / Sq Ft |
Similar Homes in Perry, UT
Source: UtahRealEstate.com
MLS Number: 2073791
- 2230 S 635 W Unit C
- 2230 S 635 W Unit D
- 619 W 2300 S Unit 8
- 2277 S 525 W
- 2263 S 450 W
- 2285 S 450 W
- 3250 S Highway 89
- 2550 Peach St
- 280 W 2400 S
- 1881 S 300 W Unit 22
- 1868 S 300 W Unit 6
- 1877 S 300 W Unit 20
- 1873 S 300 W Unit 19
- 1981 S 100 W Unit 17
- 1985 S 100 W Unit 16
- 995 W 2650 S
- 2023 S 150 W
- 2049 S 100 W Unit 8
- 2460 S 1350 W
- 2021 S 100 W Unit 13
- 848 W 1075 S
- 256 E 800 S
- 454 E 850 S
- 636 N Main St Unit 636
- 607 Holiday Dr
- 2011 N 2800 W Unit 2
- 1338 W 4000 N
- 255 W 2700 N
- 495 E 2650 N Unit 2
- 2353 N 400 W
- 2421 N 400 E
- 200 E 2300 N
- 111 E 2250 N
- 2100 N Highway 89
- 270 E 1850 N
- 1750 N 400 E
- 811 W 1340 N
- 1463 N Madison Ave
- 1454 N Fowler Ave
- 543 Canyon View Dr
