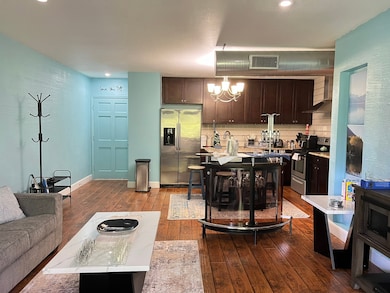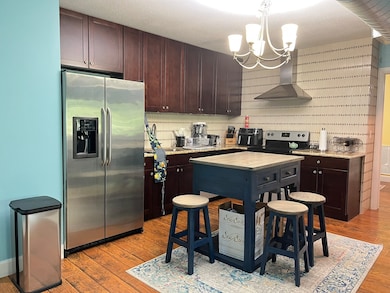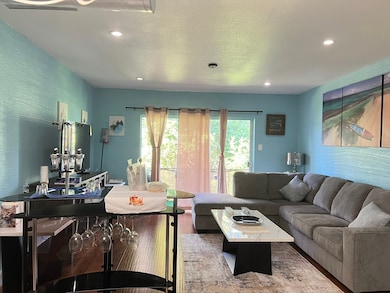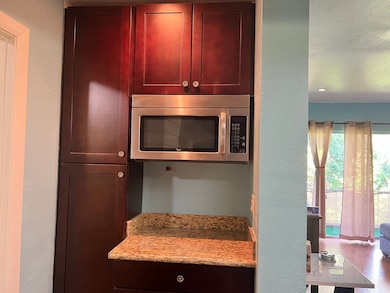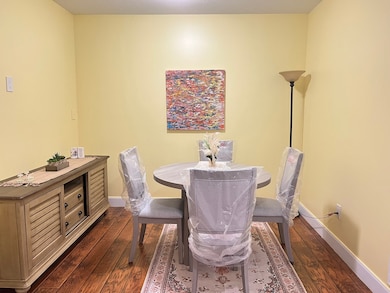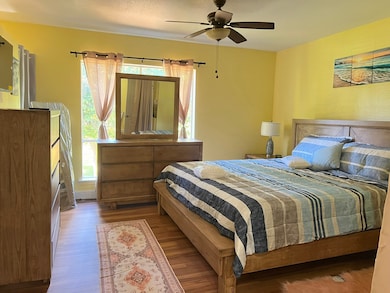2230 S Piney Point Rd Unit 219 Houston, TX 77063
Mid West NeighborhoodEstimated payment $1,636/month
Highlights
- Private Pool
- Clubhouse
- High Ceiling
- 344,193 Sq Ft lot
- Traditional Architecture
- Granite Countertops
About This Home
Welcome to Deerwood Gardens Condos. This complex is surrounded by beautiful mature trees and is completely gated with controlled access. Unit has great natural light flooding in, no carpet and is fully furnished. All you need to do is bring your personal items. The unit has a private patio that has a view to a wooded area (so no back neighbors). Open floor plan with granite countertops, ample storage and counterspace, high ceilings, exposed ductwork, a huge walk-in closet and a stackable washer and dryer. ALL BILLS PAID and includes basic cable TV. 1 assigned parking space and a storage closet. Conveniently located to the Galleria, Memorial area, the energy corridor and major freeways. Don't let this one pass you by! Schedule your appointment today.
Property Details
Home Type
- Condominium
Est. Annual Taxes
- $3,597
Year Built
- Built in 1967
Lot Details
- South Facing Home
- Fenced Yard
HOA Fees
- $509 Monthly HOA Fees
Home Design
- Traditional Architecture
- Brick Exterior Construction
- Slab Foundation
Interior Spaces
- 856 Sq Ft Home
- 1-Story Property
- High Ceiling
- Ceiling Fan
- Window Treatments
- Family Room Off Kitchen
- Living Room
- Utility Room
- Laminate Flooring
- Security Gate
Kitchen
- Electric Oven
- Electric Range
- Microwave
- Dishwasher
- Granite Countertops
- Disposal
Bedrooms and Bathrooms
- 1 Bedroom
- 1 Full Bathroom
- Bathtub with Shower
Laundry
- Laundry in Utility Room
- Stacked Washer and Dryer
Parking
- 1 Detached Carport Space
- Assigned Parking
Pool
- Private Pool
- Screen Enclosure
Schools
- Emerson Elementary School
- Revere Middle School
- Wisdom High School
Utilities
- Central Heating and Cooling System
- Programmable Thermostat
Additional Features
- Energy-Efficient Thermostat
- Balcony
Community Details
Overview
- Association fees include clubhouse, common areas, cable TV, insurance, maintenance structure, recreation facilities, sewer, trash, utilities, water
- Piney Point Place Owner's Assoc Association
- Deerwood Gardens Condo Subdivision
Amenities
- Clubhouse
Recreation
- Community Pool
- Dog Park
Security
- Controlled Access
- Fire and Smoke Detector
Map
Home Values in the Area
Average Home Value in this Area
Tax History
| Year | Tax Paid | Tax Assessment Tax Assessment Total Assessment is a certain percentage of the fair market value that is determined by local assessors to be the total taxable value of land and additions on the property. | Land | Improvement |
|---|---|---|---|---|
| 2025 | $1,898 | $171,896 | $32,660 | $139,236 |
| 2024 | $1,898 | $176,103 | $36,521 | $139,582 |
| 2023 | $1,898 | $150,000 | $35,325 | $114,675 |
| 2022 | $3,347 | $152,000 | $30,475 | $121,525 |
| 2021 | $3,519 | $151,000 | $29,766 | $121,234 |
| 2020 | $3,619 | $149,454 | $30,719 | $118,735 |
| 2019 | $4,091 | $161,679 | $30,719 | $130,960 |
| 2018 | $3,042 | $164,345 | $31,226 | $133,119 |
| 2017 | $3,977 | $164,345 | $31,226 | $133,119 |
| 2016 | $3,616 | $146,487 | $28,361 | $118,126 |
| 2015 | $2,803 | $130,000 | $24,700 | $105,300 |
| 2014 | $2,803 | $109,022 | $20,714 | $88,308 |
Property History
| Date | Event | Price | List to Sale | Price per Sq Ft | Prior Sale |
|---|---|---|---|---|---|
| 11/25/2025 11/25/25 | Price Changed | $1,875 | 0.0% | $2 / Sq Ft | |
| 10/23/2025 10/23/25 | For Sale | $157,000 | 0.0% | $183 / Sq Ft | |
| 10/09/2025 10/09/25 | For Rent | $1,995 | 0.0% | -- | |
| 05/22/2025 05/22/25 | Sold | -- | -- | -- | View Prior Sale |
| 05/08/2025 05/08/25 | Pending | -- | -- | -- | |
| 05/02/2025 05/02/25 | Price Changed | $154,500 | -3.1% | $180 / Sq Ft | |
| 04/19/2025 04/19/25 | For Sale | $159,500 | -- | $186 / Sq Ft |
Purchase History
| Date | Type | Sale Price | Title Company |
|---|---|---|---|
| Warranty Deed | -- | Chicago Title | |
| Interfamily Deed Transfer | -- | Alamo Title Co |
Source: Houston Association of REALTORS®
MLS Number: 87530335
APN: 1092400000020
- 2230 S Piney Point Rd Unit 113
- 8508 Morning Melody Dr
- 3011 Valley Peak Dr
- 3005 Manor Heights Ln
- 3009 Skyrock Dr
- 2228 S Piney Point Rd Unit 109
- 2224 S Piney Point Rd Unit 112
- 2224 S Piney Point Rd Unit 117
- 2224 S Piney Point Rd Unit 218
- 2224 S Piney Point Rd Unit 114
- 2236 S Piney Point Rd Unit 101
- 2226 S Piney Point Rd Unit 104
- 2238 S Piney Point Rd Unit 209
- 2238 S Piney Point Rd Unit 204
- 2220 S Piney Point Rd Unit 207
- 22 E Shady Ln Unit E
- 32 E Shady Ln
- 9200 Westheimer Rd Unit 1302
- 9200 Westheimer Rd Unit 604
- 9200 Westheimer Rd Unit 1307
- 2230 S Piney Point Rd Unit 210
- 8515 Rising Stream Dr
- 2228 S Piney Point Rd Unit 109
- 9200 Westheimer Rd Unit 907
- 9200 Westheimer Rd Unit 604
- 9200 Westheimer Rd Unit 1308
- 2411 Fondren Rd
- 9100 Westheimer Rd
- 8787 Woodway Dr
- 8820 Westheimer Rd
- 2501 Westerland Dr
- 9407 Westheimer Rd Unit 305
- 9411 Westheimer Rd
- 2742 Jeanetta St
- 130 Sugarberry Cir
- 9550 Ella Lee Ln
- 9344 Briar Forest Dr
- 9545 Ella Lee Ln
- 9230 Rouge Cir
- 9449 Briarforest Dr

