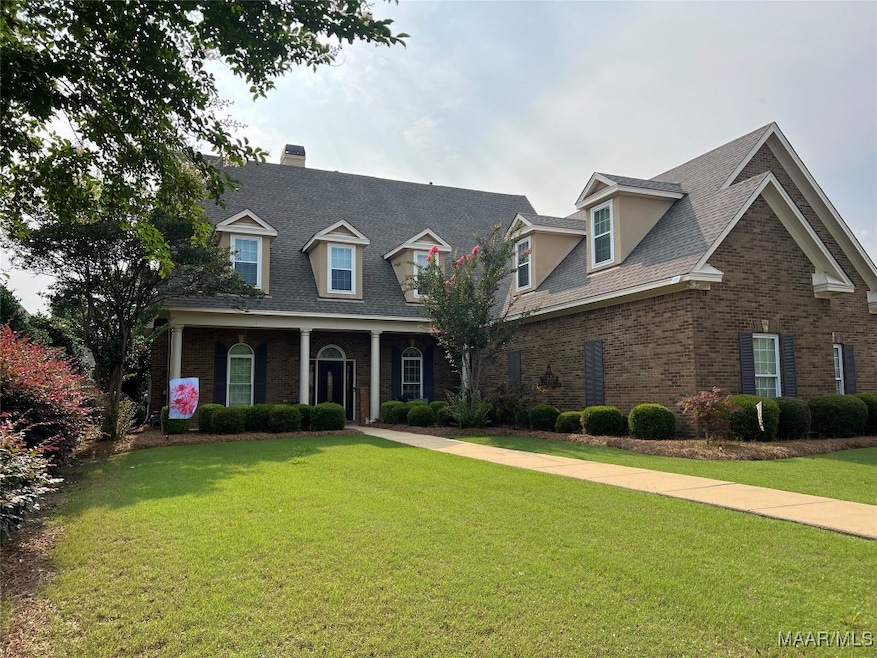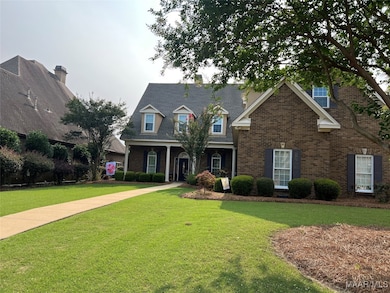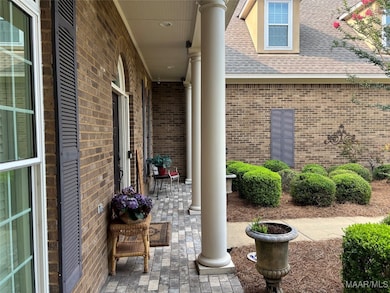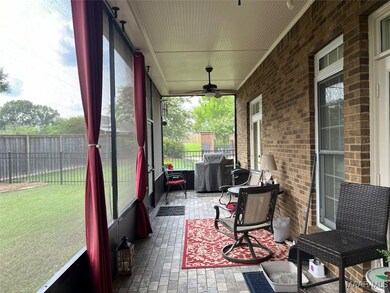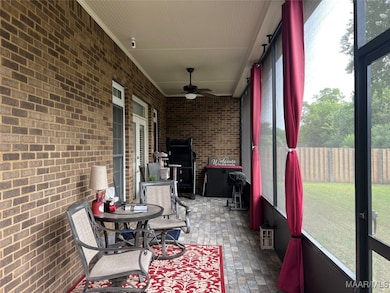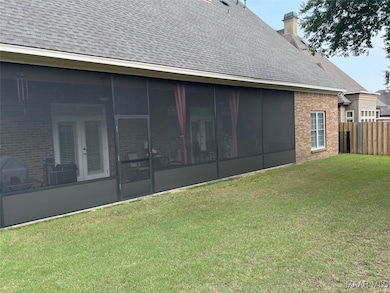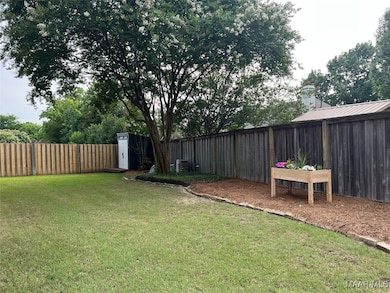
2230 Wyndgate Dr Montgomery, AL 36117
Outer East NeighborhoodEstimated payment $3,307/month
Highlights
- Mature Trees
- Multiple Fireplaces
- Attic
- Deck
- Wood Flooring
- Corner Lot
About This Home
This wonderfully maintained home located on a corner lot in Wyndridge offers four bedrooms, a bonus room, an office, 3 full baths, two half baths, a formal dining room, a spacious great room, a kitchen with a work island and updated appliances, a breakfast room, a gathering room and a master bedroom with a sitting room. The sellers have recently replaced the roof, updated both water heaters (one tankless and one traditional tank), had the interior painted, replaced the garage overhead door with an insulated door, widened the driveway adding stamped concrete at the entrance, screened the back porch, installed kwikset electronic locks for the front and interior garage door, added brick tile to the front and back porches and replaced several windows. Other value added features include high ceilings, crown molding, wood flooring throughout the downstairs living area, berber carpet upstairs, custom built bookshelves in the great room, custom cabinetry in the master sitting room, elegant lighting and large walk in closets upstairs with walk in attic storage off a couple of the upstairs bedroom closets. You will definitely enjoy the ample storage this home has to offer.
Home Details
Home Type
- Single Family
Est. Annual Taxes
- $2,204
Year Built
- Built in 2003
Lot Details
- 0.31 Acre Lot
- Lot Dimensions are 85x16x122x116x162
- Property is Fully Fenced
- Privacy Fence
- Corner Lot
- Level Lot
- Mature Trees
HOA Fees
- Property has a Home Owners Association
Parking
- 2 Car Attached Garage
Home Design
- Brick Exterior Construction
- Slab Foundation
- HardiePlank Type
Interior Spaces
- 3,760 Sq Ft Home
- 2-Story Property
- Wired For Sound
- High Ceiling
- Multiple Fireplaces
- Factory Built Fireplace
- Ventless Fireplace
- Gas Log Fireplace
- Double Pane Windows
- Plantation Shutters
- Insulated Doors
- Storage
- Washer and Dryer Hookup
- Fire and Smoke Detector
- Attic
Kitchen
- Double Self-Cleaning Convection Oven
- Electric Oven
- Electric Cooktop
- Microwave
- Plumbed For Ice Maker
- Kitchen Island
- Disposal
Flooring
- Wood
- Carpet
- Tile
Bedrooms and Bathrooms
- 4 Bedrooms
- Walk-In Closet
- Double Vanity
- Garden Bath
- Separate Shower
Eco-Friendly Details
- Energy-Efficient Windows
- Energy-Efficient Doors
Outdoor Features
- Deck
- Screened Patio
- Outdoor Storage
- Porch
Location
- City Lot
Schools
- Halcyon Elementary School
- Carr Middle School
- Park Crossing High School
Utilities
- Cooling Available
- Central Heating
- Heating System Uses Gas
- Heat Pump System
- Tankless Water Heater
- Multiple Water Heaters
- Gas Water Heater
Community Details
- Wyndridge Villas Subdivision
Listing and Financial Details
- Assessor Parcel Number 09-08-28-2-000-001.035
Map
Home Values in the Area
Average Home Value in this Area
Tax History
| Year | Tax Paid | Tax Assessment Tax Assessment Total Assessment is a certain percentage of the fair market value that is determined by local assessors to be the total taxable value of land and additions on the property. | Land | Improvement |
|---|---|---|---|---|
| 2024 | $2,204 | $46,080 | $6,000 | $40,080 |
| 2023 | $2,204 | $46,590 | $6,000 | $40,590 |
| 2022 | $1,378 | $38,880 | $6,000 | $32,880 |
| 2021 | $1,296 | $36,640 | $0 | $0 |
| 2020 | $1,323 | $74,760 | $12,000 | $62,760 |
| 2019 | $1,372 | $77,440 | $12,000 | $65,440 |
| 2018 | $1,393 | $38,160 | $0 | $0 |
| 2017 | $1,299 | $73,400 | $10,000 | $63,400 |
| 2014 | $1,360 | $38,360 | $6,250 | $32,110 |
| 2013 | -- | $39,130 | $6,250 | $32,880 |
Property History
| Date | Event | Price | Change | Sq Ft Price |
|---|---|---|---|---|
| 06/02/2025 06/02/25 | For Sale | $545,000 | -- | $145 / Sq Ft |
Purchase History
| Date | Type | Sale Price | Title Company |
|---|---|---|---|
| Survivorship Deed | $376,600 | -- |
Mortgage History
| Date | Status | Loan Amount | Loan Type |
|---|---|---|---|
| Closed | $300,000 | New Conventional | |
| Closed | $289,000 | Unknown | |
| Closed | $301,600 | Purchase Money Mortgage |
Similar Homes in Montgomery, AL
Source: Montgomery Area Association of REALTORS®
MLS Number: 576901
APN: 09-08-28-2-000-001.035
- 2106 Halcyon Blvd
- 1900 Wyndgate Loop
- 8724 Old Marsh Way
- 1949 Parkview Dr S
- 2243 Brookstone Dr
- 2224 Halcyon Blvd
- 8588 Old Marsh Way
- 8742 Marsh Ridge Dr
- 2320 Halcyon Downs Loop
- 2310 Halcyon Blvd
- 8416 Marsh Pointe Dr
- 8242 Marsh Pointe Dr
- 8573 W Hampton Ct
- 1957 Berry Chase Place
- 8048 Westchester Place
- 8601 Harvest Ridge Dr
- 6528 Enfield Mews
- 8625 Glades Ct
- 1505 Prairie Ln
- 8657 Harvest Ridge Dr
