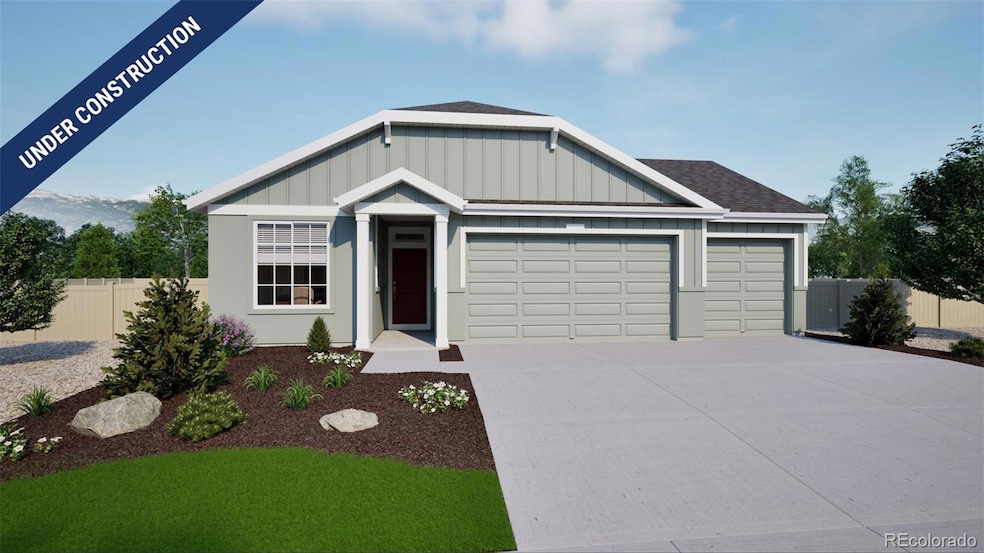22304 49th Place Aurora, CO 80019
Green Valley Ranch NeighborhoodEstimated payment $3,694/month
Highlights
- Fitness Center
- Active Adult
- Primary Bedroom Suite
- New Construction
- Located in a master-planned community
- Gated Community
About This Home
Discover the Newport—a contemporary, low-maintenance home in The Reserve, Green Valley Ranch’s gated 55+ resort community. This 1,897 sq. ft. open-concept design offers 3 beds, 3 baths, a 2-car garage, a full, unfinished basement, and a flex space for an office or formal dining. Enjoy bright interiors with 9’ ceilings, oversized windows, LVP flooring, Samsung appliances, and quartz or granite countertops. The kitchen flows to the living area and covered patio, ideal for entertaining. The primary suite features a walk-in closet, dual sinks, and a spa shower with bench. Built by Oakwood with energy-efficient construction, a 6+2 year warranty, and included front landscaping. Enjoy private backyards and exclusive amenities—clubhouse, fitness center, pool, pickleball, bocce, and a Lifestyle Director keeping your calendar full. Live your best chapter yet at The Reserve. Estimated completion, early 2026. Ask us about our amazing incentives when using our preferred lender!
Listing Agent
Keller Williams DTC Brokerage Email: vfuqua@oakwoodhomesco.com,303-358-7452 License #100106305 Listed on: 09/26/2025

Home Details
Home Type
- Single Family
Year Built
- Built in 2025 | New Construction
Lot Details
- 7,030 Sq Ft Lot
- North Facing Home
- Landscaped
- Corner Lot
- Front Yard Sprinklers
- Private Yard
HOA Fees
- $245 Monthly HOA Fees
Parking
- 3 Car Attached Garage
Home Design
- Traditional Architecture
- Composition Roof
- Cement Siding
- Stucco
Interior Spaces
- 1-Story Property
- Open Floorplan
- Wired For Data
- Double Pane Windows
- Entrance Foyer
- Great Room
- Dining Room
- Home Office
- Laundry in unit
Kitchen
- Eat-In Kitchen
- Walk-In Pantry
- Double Self-Cleaning Oven
- Range with Range Hood
- Microwave
- Dishwasher
- Kitchen Island
- Granite Countertops
- Disposal
Flooring
- Carpet
- Tile
- Vinyl
Bedrooms and Bathrooms
- 3 Main Level Bedrooms
- Primary Bedroom Suite
- Walk-In Closet
Unfinished Basement
- Basement Fills Entire Space Under The House
- Sump Pump
- Stubbed For A Bathroom
Home Security
- Carbon Monoxide Detectors
- Fire and Smoke Detector
Eco-Friendly Details
- Energy-Efficient Appliances
- Energy-Efficient Windows
- Energy-Efficient Construction
- Energy-Efficient HVAC
- Energy-Efficient Thermostat
- Smoke Free Home
- Smart Irrigation
Outdoor Features
- Patio
- Exterior Lighting
- Rain Gutters
- Front Porch
Schools
- Harmony Ridge P-8 Elementary And Middle School
- Vista Peak High School
Utilities
- Forced Air Heating and Cooling System
- Heating System Uses Natural Gas
- 220 Volts
- 110 Volts
- Natural Gas Connected
- High-Efficiency Water Heater
- Gas Water Heater
- High Speed Internet
- Phone Available
- Cable TV Available
Listing and Financial Details
- Exclusions: Taxes are an annual estimate. Pictures will be updated as construction progresses. Earnest Money based on using Preferred Lender.
- Assessor Parcel Number 0182113316015
Community Details
Overview
- Active Adult
- Association fees include reserves, ground maintenance, recycling, snow removal, trash
- Reserve At Second Creek Ranch Association
- Built by Oakwood Homes, LLC
- The Reserve At Green Valley Ranch East Subdivision, Newport Floorplan
- Located in a master-planned community
- Community Parking
Recreation
- Fitness Center
- Community Pool
- Community Spa
Additional Features
- Clubhouse
- Gated Community
Map
Home Values in the Area
Average Home Value in this Area
Tax History
| Year | Tax Paid | Tax Assessment Tax Assessment Total Assessment is a certain percentage of the fair market value that is determined by local assessors to be the total taxable value of land and additions on the property. | Land | Improvement |
|---|---|---|---|---|
| 2024 | $7 | $4,020 | $4,020 | -- |
| 2023 | $7 | $10 | $10 | -- |
| 2022 | $2 | $10 | $10 | $0 |
Property History
| Date | Event | Price | List to Sale | Price per Sq Ft |
|---|---|---|---|---|
| 10/28/2025 10/28/25 | Price Changed | $654,989 | -9.0% | $345 / Sq Ft |
| 09/26/2025 09/26/25 | For Sale | $719,445 | -- | $379 / Sq Ft |
Source: REcolorado®
MLS Number: 4319683
APN: 1821-13-3-16-015
- 22304 E 49th Place
- 22324 49th Place
- 4878 N Sicily Ct
- 22675 E 47th Ave
- 22655 E 47th Ave
- 22645 E 47th Ave
- 4636 N Sicily St
- 4638 E Sicily St
- The Langston | Residence 350 Plan at Windler - The Boulevard II Collection
- The Edge | Residence MC211 Plan at Windler
- The Stratton | Residence 320 Plan at Windler - The Boulevard II Collection
- The Bellmont | Residence 21224 Plan at Windler - The Boulevard I Collection
- The Element | Residence MC212 Plan at Windler
- The Ember | Residence MC213 Plan at Windler
- The Madison | Residence 330 Plan at Windler
- The Bellmont | Residence 21224 Plan at Windler
- 21225 Plan at Windler
- Nightingale | Residence 34227 Plan at Windler
- The Elevate | Residence MC214 Plan at Windler
- 21222 Plan at Windler
- 4721 N Valdai Ct
- 22539 E 47th Dr
- 21630 E Stoll Place
- 4570 N Orleans St
- 4601 N Orleans St
- 21309 E 50th Ave
- 4068 N Quatar Ct
- 21551 E 42nd Ave
- 4338 Orleans Ct
- 4079 Perth St
- 4102 Netherland St
- 20851 E Scott Cir
- 21547 E 55th Place
- 3881 Orleans St
- 21092 E 40th Place
- 3944 Malta St
- 21650 E 56th Ave
- 4748 N Tower Ct
- 21613 E 59th Place
- 4135 Fultondale St






