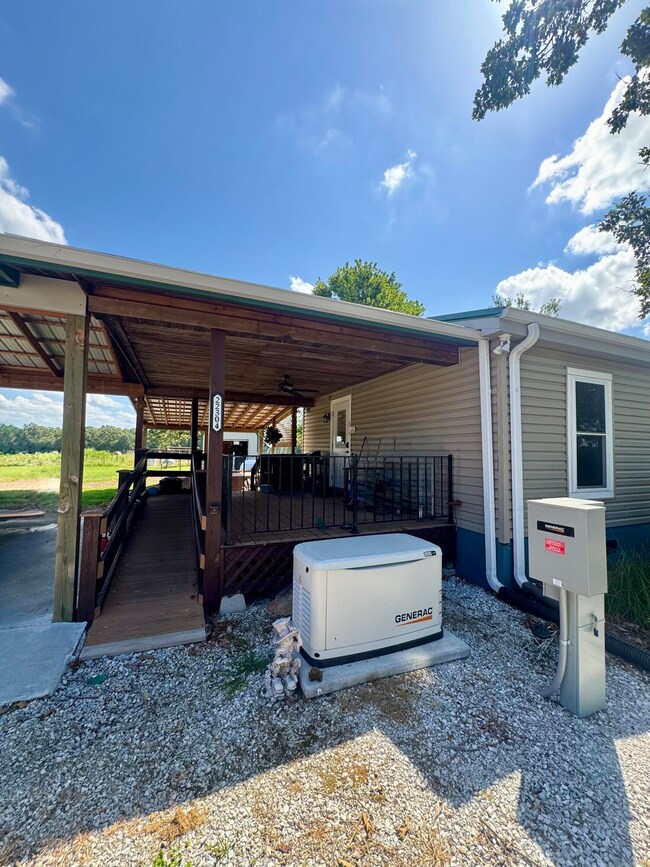22304 E Highway 86 Granby, MO 64844
Estimated payment $1,142/month
Highlights
- Panoramic View
- Granite Countertops
- Covered Patio or Porch
- Mature Trees
- No HOA
- Workshop
About This Home
Step into peaceful country living with this 3 bedroom 2 bathroom home, thoughtfully updated with premium finishes and standout features. Nestled on a quiet 1-acre lot, this move-in-ready gem combines comfort, functionality, and style—all with quick and easy access to Hwy 86.
Property Highlights:
-Fully remodeled with Luxury Vinyl Plank flooring throughout
-Custom walk-in tile showers for easy maintenance and access
-Solid core interior doors for quality and quiet
-Gorgeous granite countertops in kitchen
-Whole-home Generac backup generator for peace of mind
-In-ground storm shelter for added safety
-New HVAC system installed within the last year
-Custom-built 20x14 workshop with upper storage—perfect for hobbies or projects
-Fenced area ready for your pets
-Impeccable attention to detail—this home has been well loved and maintained
Located just off Hwy 86 - enjoy rural charm with quick access to town and amenities.
Listing Agent
Fathom Realty MO LLC License #2016031952 Listed on: 07/30/2025

Property Details
Home Type
- Manufactured Home With Land
Est. Annual Taxes
- $462
Year Built
- Built in 2003
Lot Details
- 1 Acre Lot
- Wire Fence
- Level Lot
- Mature Trees
Home Design
- Vinyl Siding
Interior Spaces
- 1,200 Sq Ft Home
- 1-Story Property
- Ceiling Fan
- Living Room
- Dining Area
- Workshop
- Luxury Vinyl Tile Flooring
- Panoramic Views
- Hurricane or Storm Shutters
- Washer and Dryer Hookup
Kitchen
- Stove
- Microwave
- Granite Countertops
Bedrooms and Bathrooms
- 3 Bedrooms
- Walk-In Closet
- 2 Full Bathrooms
- Walk-in Shower
Parking
- 1 Car Garage
- 1 Carport Space
- Shared Driveway
Accessible Home Design
- Accessible Bedroom
- Accessible Approach with Ramp
Outdoor Features
- Covered Patio or Porch
- Storm Cellar or Shelter
Schools
- Granby Elementary School
- East Newton High School
Utilities
- Central Heating and Cooling System
- Heating System Uses Propane
- Wall Furnace
- Shared Well
- Septic Tank
Community Details
- No Home Owners Association
Listing and Financial Details
- Assessor Parcel Number 1-3156-140
Map
Home Values in the Area
Average Home Value in this Area
Tax History
| Year | Tax Paid | Tax Assessment Tax Assessment Total Assessment is a certain percentage of the fair market value that is determined by local assessors to be the total taxable value of land and additions on the property. | Land | Improvement |
|---|---|---|---|---|
| 2024 | $62 | $1,280 | $1,280 | -- |
| 2023 | $62 | $1,280 | $1,280 | $0 |
| 2022 | $62 | $12,970 | -- | -- |
| 2021 | $623 | $12,970 | $0 | $0 |
| 2020 | $547 | $11,720 | $0 | $0 |
| 2019 | $545 | $11,720 | $0 | $0 |
| 2018 | $527 | $11,230 | $0 | $0 |
| 2017 | $511 | $11,230 | $0 | $0 |
| 2016 | $511 | $10,940 | $0 | $0 |
| 2015 | -- | $10,940 | $0 | $0 |
| 2014 | -- | $10,690 | $0 | $0 |
Property History
| Date | Event | Price | List to Sale | Price per Sq Ft | Prior Sale |
|---|---|---|---|---|---|
| 10/15/2025 10/15/25 | Price Changed | $209,900 | -4.5% | $175 / Sq Ft | |
| 08/10/2025 08/10/25 | Price Changed | $219,900 | -8.3% | $183 / Sq Ft | |
| 07/30/2025 07/30/25 | For Sale | $239,900 | +33.4% | $200 / Sq Ft | |
| 03/24/2023 03/24/23 | Sold | -- | -- | -- | View Prior Sale |
| 03/03/2023 03/03/23 | Pending | -- | -- | -- | |
| 01/05/2023 01/05/23 | For Sale | $179,900 | -- | $150 / Sq Ft |
Purchase History
| Date | Type | Sale Price | Title Company |
|---|---|---|---|
| Warranty Deed | -- | None Listed On Document | |
| Warranty Deed | -- | None Listed On Document | |
| Warranty Deed | -- | None Listed On Document | |
| Warranty Deed | -- | None Listed On Document | |
| Warranty Deed | -- | None Listed On Document | |
| Warranty Deed | -- | -- | |
| Warranty Deed | -- | -- | |
| Warranty Deed | $432,250 | None Listed On Document | |
| Warranty Deed | -- | None Listed On Document |
Mortgage History
| Date | Status | Loan Amount | Loan Type |
|---|---|---|---|
| Previous Owner | $180,000 | New Conventional | |
| Previous Owner | $325,000 | New Conventional |
Source: Southern Missouri Regional MLS
MLS Number: 60300905
APN: 14-4.0-17-000-000-009.003
- 417 W Spring St Unit A
- 2719 Neosho Heights Cir
- 1306 Marion Dr
- 2000 Eagle Dr
- 3959 Garrow Blvd
- 13943 Penn Ln
- 13786 Polly Ln
- 6273 Gateway Dr
- 201 S 9th St Unit 4
- 10974 Afton
- 301 Pleasant Dr
- 325 Eagle Edge
- 3311 S Hammons Blvd
- 608 Cass Cir
- 3502 S Range Line Rd
- 1913 E 44th St
- 1817 Rex Ave
- 1715 Rex Ave
- 3802 Wisconsin Ave Unit 7
- 3802 Wisconsin Ave Unit 5






