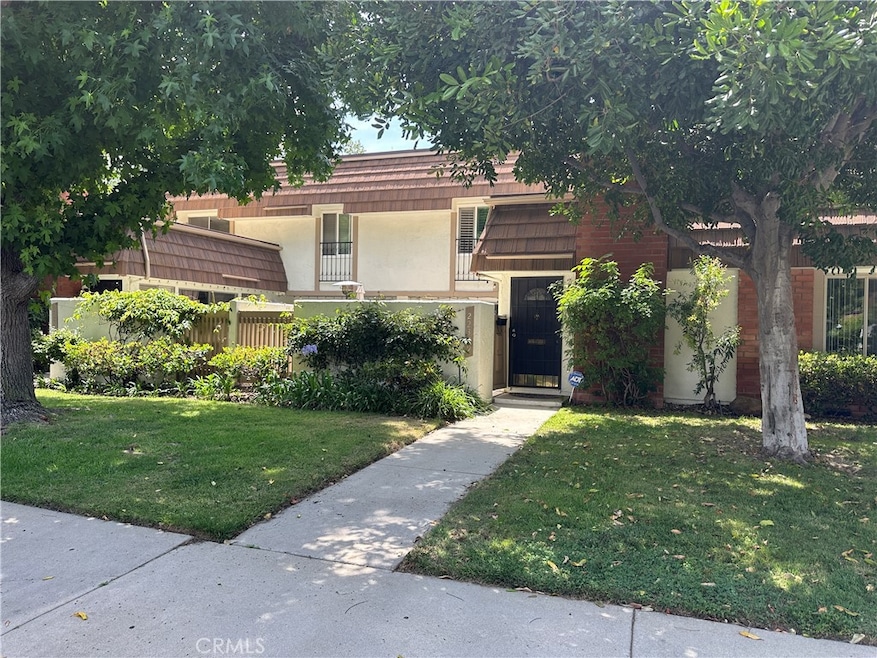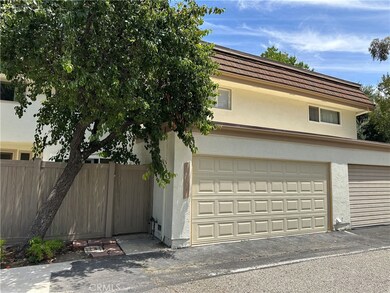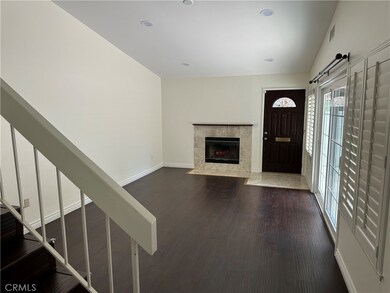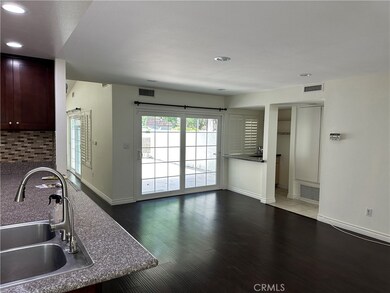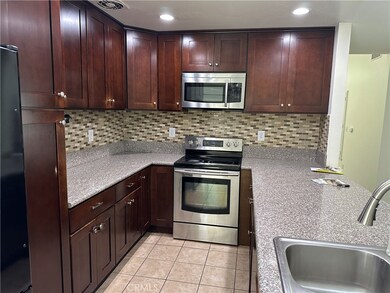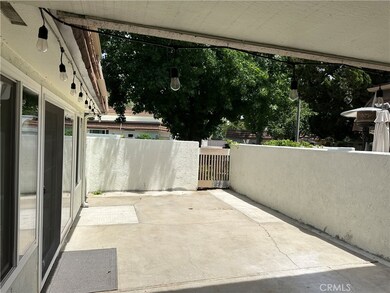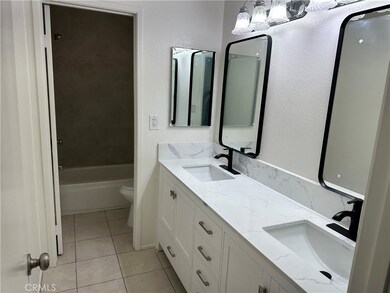22309 James Alan Cir Unit 3 Chatsworth, CA 91311
Chatsworth NeighborhoodHighlights
- No Units Above
- 1.4 Acre Lot
- Traditional Architecture
- Primary Bedroom Suite
- Clubhouse
- 4-minute walk to Chatsworth Park North
About This Home
Welcome to the West San Fernando Valley's most prestigious townhouse community of Rockpointe! This project has endless amenities, including 4 pools, a clubhouse, playgrounds, and attractive lawns and trees. It is also next to the Chatsworth Park South, which features tennis, basketball courts,a community center, picnic facilities, trails, and lots of expansive lawns for playing and relaxing. The townhouse has an updated kitchen with granite countertops. Recessed lighting, high, smooth ceilings. Fireplace in the living room. There is a large outdoor patio that is enclosed, with room for potted plants, barbecue, and outdoor dining. A second patio is also included toward the back. There is a two-car garage with direct entry. Laundry (washer and dryer) is included along with a refrigerator. Laminated wood floors. Rockpointe is a great place to live, close to schools, Porter Ranch Shopping, Restaurants, and Whole Foods groceries. Trader Joe's is nearby, and the Woodland Hills malls and attractions are close to the south.
Listing Agent
Pinnacle Estate Properties, Inc. Brokerage Phone: 818-730-5594 License #01204809 Listed on: 06/19/2025

Townhouse Details
Home Type
- Townhome
Year Built
- Built in 1969
Lot Details
- No Units Above
- No Units Located Below
- Two or More Common Walls
- Vinyl Fence
Parking
- 2 Car Direct Access Garage
- Parking Available
- Rear-Facing Garage
Home Design
- Traditional Architecture
- Stucco
Interior Spaces
- 1,747 Sq Ft Home
- 2-Story Property
- Recessed Lighting
- Wood Burning Fireplace
- Living Room with Fireplace
- Dining Room
- Laminate Flooring
Kitchen
- Electric Range
- Dishwasher
- Granite Countertops
- Disposal
Bedrooms and Bathrooms
- 3 Bedrooms
- All Upper Level Bedrooms
- Primary Bedroom Suite
Laundry
- Laundry Room
- Laundry in Garage
- Dryer
- Washer
Utilities
- Central Heating and Cooling System
- Standard Electricity
- Sewer Paid
- Cable TV Available
Additional Features
- Slab Porch or Patio
- Suburban Location
Listing and Financial Details
- Security Deposit $3,700
- Rent includes association dues, gardener, pool
- 12-Month Minimum Lease Term
- Available 6/20/25
- Tax Lot 1-5
- Tax Tract Number 28500
- Assessor Parcel Number 2723008140
- Seller Considering Concessions
Community Details
Overview
- Property has a Home Owners Association
- Front Yard Maintenance
- 739 Units
- Rockpointe HOA, Phone Number (818) 341-8860
- Powerstone Mgmt HOA
Amenities
- Clubhouse
Recreation
- Community Pool
- Hiking Trails
Pet Policy
- Pet Size Limit
- Pet Deposit $500
- Breed Restrictions
Map
Source: California Regional Multiple Listing Service (CRMLS)
MLS Number: SR25136170
- 10407 Larwin Ave
- 10468 Larwin Ave
- 22161 James Alan Cir
- 22226 Devonshire St
- 22212 Germain St Unit 4
- 22236 Germain St Unit 1
- 10251 Glade Ave
- 10234 Nevada Ave
- 22421 Jeffrey Mark Ct Unit 6
- 10171 Valley Circle Blvd Unit 1
- 10162 Farralone Ave
- 10157 Glade Ave
- 10161 Larwin Ave Unit 3
- 10145 Larwin Ave Unit 2
- 10555 Topanga Canyon Blvd
- 21912 Hiawatha St Unit 2
- 10127 Hanna Ave
- 10100 Larwin Ave Unit 1
- 10035 Gierson Ave
- 10072 Larwin Ave Unit 2
