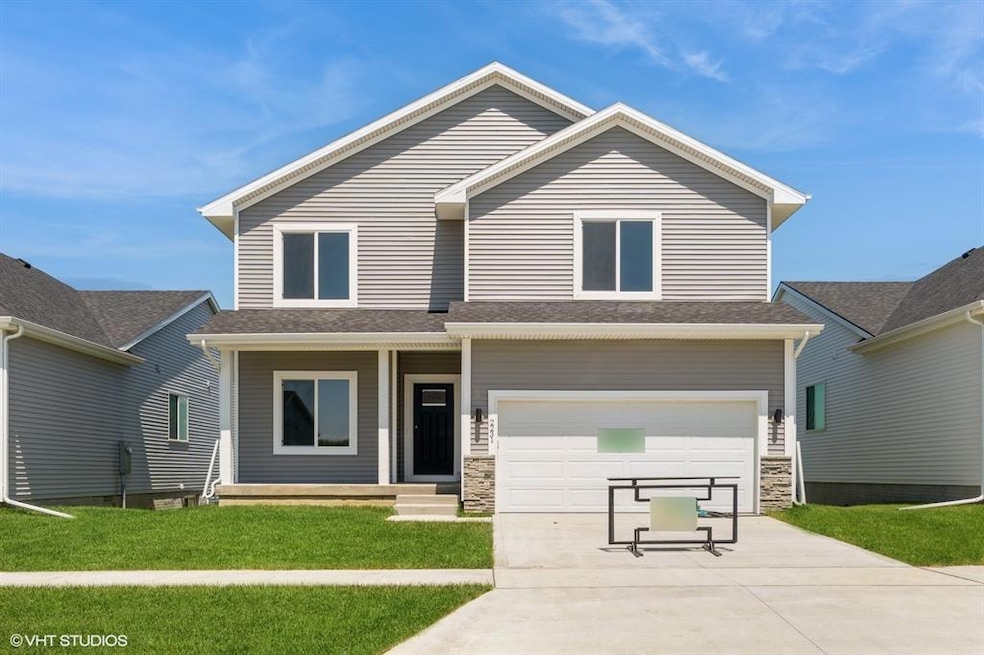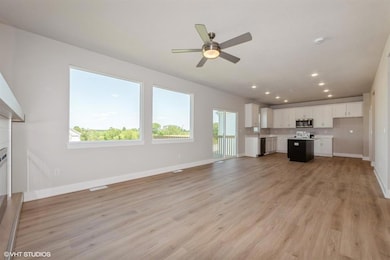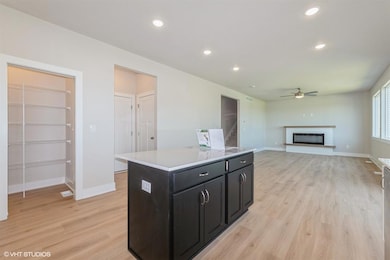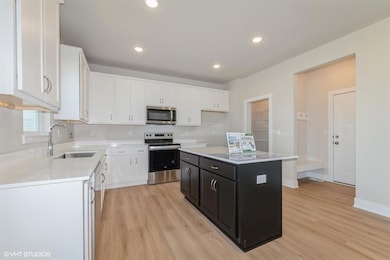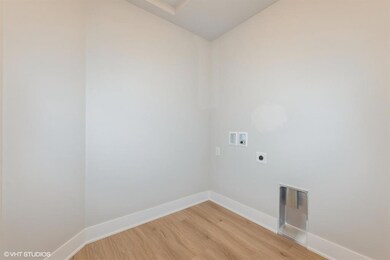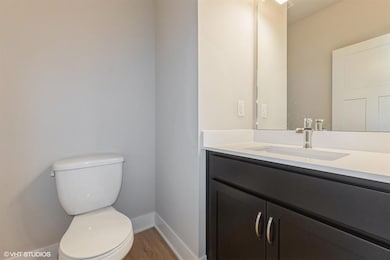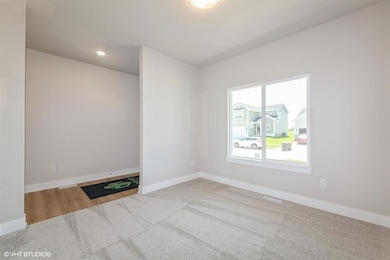Estimated payment $1,895/month
Highlights
- Deck
- No HOA
- Patio
- ADM Middle School Rated A-
- Eat-In Kitchen
- Laundry Room
About This Home
Introducing the **Charleston** plan by Destiny Homes, located in Adel's Southbridge Development. This WALK-OUT Charleston, 2 STORY, is a spacious 4-bedroom, 2.5-bath home with 2,072 square feet of thoughtfully designed living space. The open-concept main floor is bright and inviting, featuring large picture windows, a stylish kitchen with Legacy soft-close cabinets, quartz countertops, a center island, and a pantry for ample storage. Sliding doors lead from the dining area to the back yard, perfect for indoor-outdoor living and entertaining. Upstairs, the primary suite is a true retreat, complete with a large walk-in closet, dual vanity, and both water and linen closets. Three additional bedrooms. bath and a convenient second-floor laundry room complete the upper level, offering ideal space and functionality for families. The unfinished WALK-OUT lower level provides excellent potential for future living space and storage options. Built with quality and efficiency in mind, the Charleston comes with a 2-year extended builder warranty for added peace of mind and take advantage of $2,000 in closing cost through our preferred lender! Start your journey to homeownership with Destiny Homes and the beautiful Charleston plan today! All information obtained from seller and public records.
Home Details
Home Type
- Single Family
Year Built
- Built in 2024
Home Design
- Poured Concrete
- Asphalt Shingled Roof
- Vinyl Siding
Interior Spaces
- 2,072 Sq Ft Home
- 2-Story Property
- Electric Fireplace
- Family Room
- Dining Area
- Unfinished Basement
- Walk-Out Basement
- Fire and Smoke Detector
Kitchen
- Eat-In Kitchen
- Stove
- Microwave
- Dishwasher
Flooring
- Carpet
- Luxury Vinyl Plank Tile
Bedrooms and Bathrooms
- 4 Bedrooms
Laundry
- Laundry Room
- Laundry on upper level
Parking
- 2 Car Attached Garage
- Driveway
Outdoor Features
- Deck
- Patio
Additional Features
- 5,227 Sq Ft Lot
- Forced Air Heating and Cooling System
Community Details
- No Home Owners Association
- Built by Destiny Homes
Listing and Financial Details
- Assessor Parcel Number 1506138006
Map
Home Values in the Area
Average Home Value in this Area
Tax History
| Year | Tax Paid | Tax Assessment Tax Assessment Total Assessment is a certain percentage of the fair market value that is determined by local assessors to be the total taxable value of land and additions on the property. | Land | Improvement |
|---|---|---|---|---|
| 2025 | $4 | $365,730 | $65,000 | $300,730 |
| 2024 | $4 | $180 | $180 | -- |
| 2023 | $4 | $180 | $180 | -- |
Property History
| Date | Event | Price | List to Sale | Price per Sq Ft |
|---|---|---|---|---|
| 02/17/2026 02/17/26 | Pending | -- | -- | -- |
| 11/11/2025 11/11/25 | For Sale | $368,900 | -- | $178 / Sq Ft |
Source: Des Moines Area Association of REALTORS®
MLS Number: 730070
APN: 15-06-138-006
Ask me questions while you tour the home.
