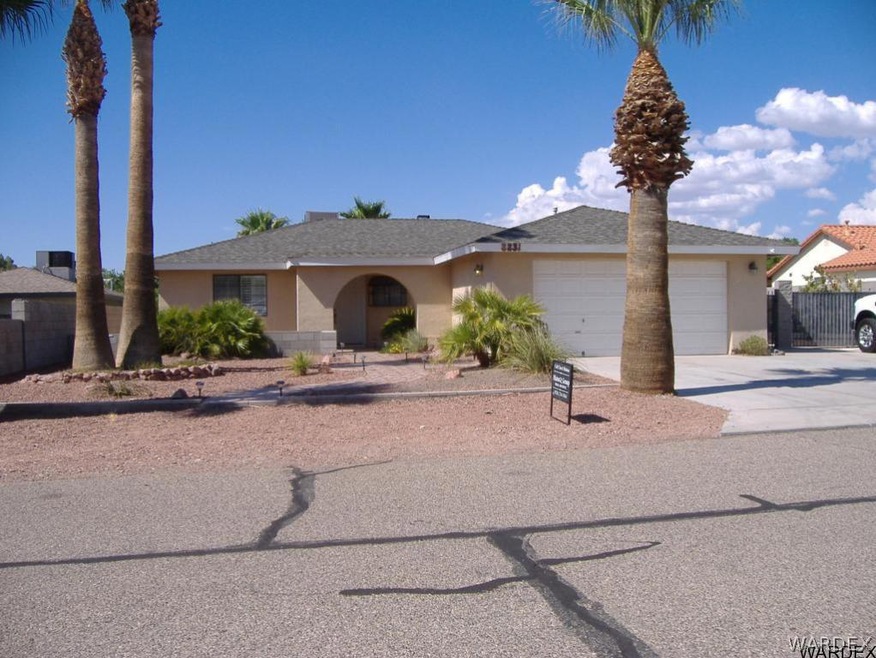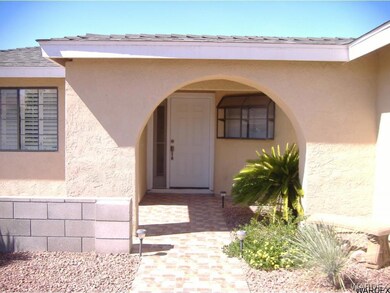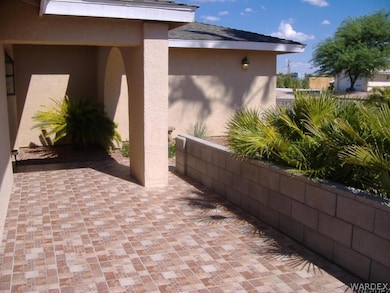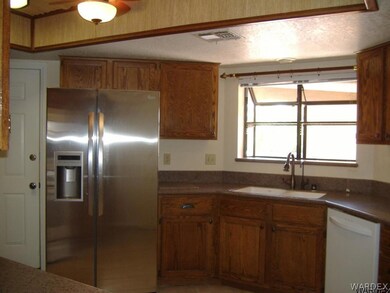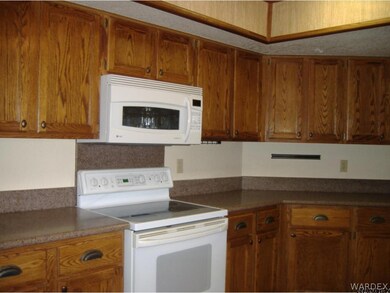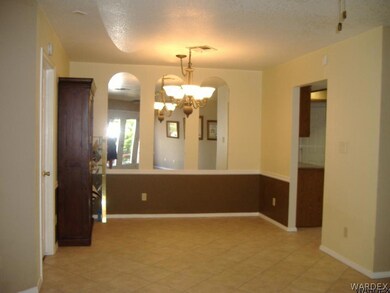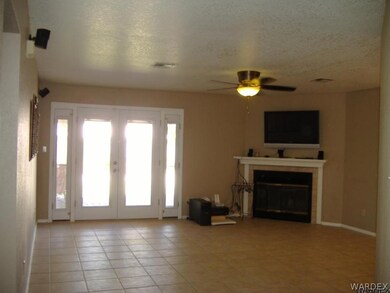
2231 E Primavera Cove Fort Mohave, AZ 86426
Estimated Value: $297,000 - $310,000
Highlights
- Tennis Courts
- Spa
- Open Floorplan
- Garage Cooled
- RV Access or Parking
- Fruit Trees
About This Home
As of December 2015Recently remodeled, one owner home nestled in a parklike setting! All tile, and laminate in bedrooms, french doors, plantation shutters, wired for surround sound and includes security system! Split bedrooms for privacy and a master walk in shower to die for! Whether its family time or an entertaining home, this is it! Large covered patio and hot tub! Tons of RV parking and hookups! Call today for your private tour! Buyer to verify any/all pertinent aspects of home.
Last Agent to Sell the Property
Elizabeth Lisa Ristow
Realty ONE Group Mountain Desert License #BR568285000 Listed on: 08/12/2015
Home Details
Home Type
- Single Family
Est. Annual Taxes
- $834
Year Built
- Built in 1986
Lot Details
- 10,019 Sq Ft Lot
- Lot Dimensions are 47x38x112x81x130
- Cul-De-Sac
- Wrought Iron Fence
- Back Yard Fenced
- Block Wall Fence
- Landscaped
- Sprinkler System
- Fruit Trees
- Zoning described as R1 Single-Family Residential
HOA Fees
- $23 Monthly HOA Fees
Parking
- 2 Car Garage
- Garage Cooled
- Garage Door Opener
- RV Access or Parking
Home Design
- Wood Frame Construction
- Shingle Roof
- Stucco
Interior Spaces
- 1,520 Sq Ft Home
- Property has 1 Level
- Open Floorplan
- Wired For Sound
- Ceiling Fan
- Wood Burning Fireplace
- Window Treatments
- Dining Area
- Utility Room
- Mountain Views
- Security System Owned
Kitchen
- Electric Oven
- Electric Range
- Microwave
- Dishwasher
- Granite Countertops
- Disposal
Flooring
- Laminate
- Tile
Bedrooms and Bathrooms
- 3 Bedrooms
- Walk-In Closet
- Shower Only
- Separate Shower
Laundry
- Laundry in Utility Room
- Gas Dryer Hookup
Outdoor Features
- Spa
- Tennis Courts
- Covered patio or porch
- Shed
Utilities
- Evaporated cooling system
- Central Heating and Cooling System
- Heating System Uses Gas
- Heat Pump System
- Underground Utilities
- Water Heater
- Water Purifier
- Water Softener
- Septic Tank
Listing and Financial Details
- Legal Lot and Block 16 / 2
Community Details
Overview
- Tierra Del Rio HOA
- Tierra Del Rio Subdivision
Recreation
- Community Pool
Ownership History
Purchase Details
Home Financials for this Owner
Home Financials are based on the most recent Mortgage that was taken out on this home.Purchase Details
Home Financials for this Owner
Home Financials are based on the most recent Mortgage that was taken out on this home.Similar Homes in the area
Home Values in the Area
Average Home Value in this Area
Purchase History
| Date | Buyer | Sale Price | Title Company |
|---|---|---|---|
| Bristle Kaelley F | $145,500 | Chicago Title Agency Inc | |
| Bryant Thomas Mark | -- | Transnation Title Ins Co |
Mortgage History
| Date | Status | Borrower | Loan Amount |
|---|---|---|---|
| Open | Bristle Kaelley F | $142,864 | |
| Previous Owner | Bryant Thomas M | $50,000 | |
| Previous Owner | Bryant Thomas Mark | $80,400 |
Property History
| Date | Event | Price | Change | Sq Ft Price |
|---|---|---|---|---|
| 12/22/2015 12/22/15 | Sold | $145,500 | -11.8% | $96 / Sq Ft |
| 11/22/2015 11/22/15 | Pending | -- | -- | -- |
| 08/12/2015 08/12/15 | For Sale | $164,900 | -- | $108 / Sq Ft |
Tax History Compared to Growth
Tax History
| Year | Tax Paid | Tax Assessment Tax Assessment Total Assessment is a certain percentage of the fair market value that is determined by local assessors to be the total taxable value of land and additions on the property. | Land | Improvement |
|---|---|---|---|---|
| 2025 | $1,051 | $22,132 | $0 | $0 |
| 2024 | $1,051 | $24,080 | $0 | $0 |
| 2023 | $1,051 | $19,669 | $0 | $0 |
| 2022 | $1,031 | $15,141 | $0 | $0 |
| 2021 | $1,081 | $14,453 | $0 | $0 |
| 2019 | $1,004 | $12,139 | $0 | $0 |
| 2018 | $975 | $10,690 | $0 | $0 |
| 2017 | $967 | $10,016 | $0 | $0 |
| 2016 | $843 | $9,951 | $0 | $0 |
| 2015 | $855 | $8,751 | $0 | $0 |
Agents Affiliated with this Home
-
E
Seller's Agent in 2015
Elizabeth Lisa Ristow
Realty ONE Group Mountain Desert
-
Terri Sponder

Buyer's Agent in 2015
Terri Sponder
Desert Time Realty
(928) 444-5150
1 in this area
3 Total Sales
Map
Source: Western Arizona REALTOR® Data Exchange (WARDEX)
MLS Number: 905712
APN: 227-06-038
- 5513 S Integrity Ln
- 2167 E Sand Creek Dr
- 2024 E Mountain View Place
- 5541 S Honor Ave
- 2199 E Sand Creek Dr
- 5514 S Declaration Ave
- 2001 E Mountain View Place
- 2217 E Happy Place
- 5506 S Declaration Ave
- 5570 S Honor Ave
- 5389 S Tierra Linda Dr
- 2179 E Arapaho Rd
- 5645 S Chickasaw Ave
- 2035 Primavera Bay
- 5614 S Beaver Creek Ave
- 5664 S Chickasaw Ave
- 1904 E Leisure Ln
- 1965 E Pyramid Lake Place
- 5685 Cypress Ave
- 5320 S Jack Rabbit Dr
- 2231 E Primavera Cove
- 2225 E Primavera Cove
- 2235 E Primavera Cove
- 2308 E Primavera Place
- 2310 E Primavera Place
- 2304 E Primavera Place
- 2304 E Primavera Place
- 2310 E Primavera Place
- 2219 E Primavera Cove
- 2230 E Primavera Cove
- 2224 E Primavera Cove
- 2236 E Primavera Cove
- 2236 E Primavera Cove
- 2300 E Primavera Place
- 2218 E Primavera Cove
- 0 Primavera Cove
- 2307 E Primavera Place
- 2212 E Primavera Cove
- 2303 E Primavera Place
- 5497 S Primavera Dr
