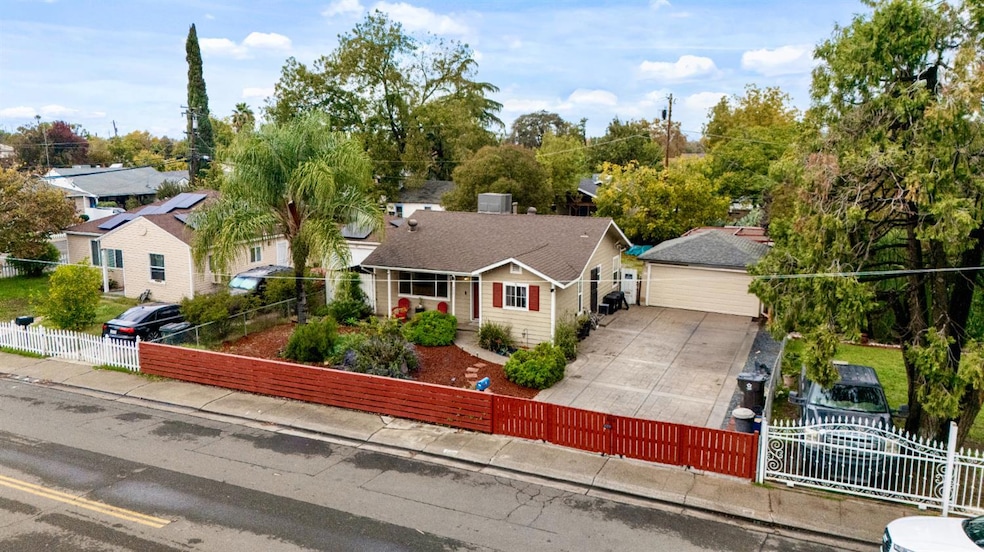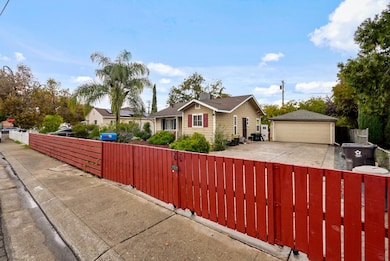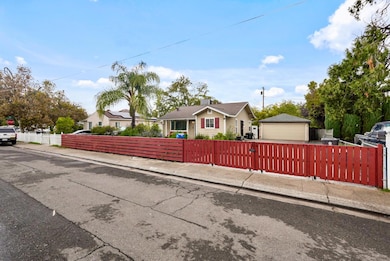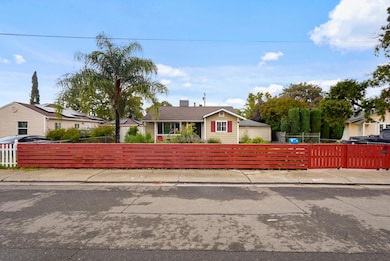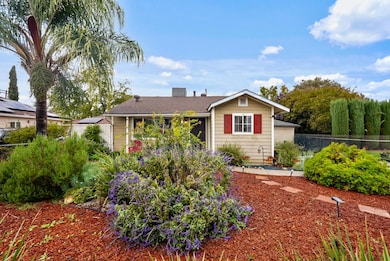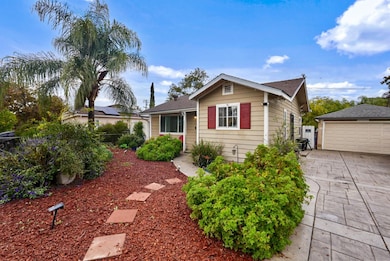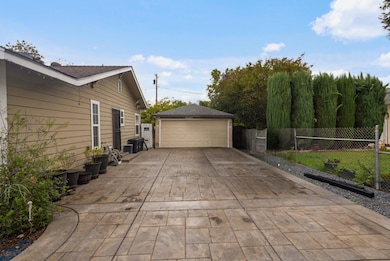2231 Elmwood Ave Stockton, CA 95204
Country Club NeighborhoodEstimated payment $2,318/month
Total Views
844
2
Beds
2
Baths
1,061
Sq Ft
$349
Price per Sq Ft
Highlights
- Very Popular Property
- Sitting Area In Primary Bedroom
- No HOA
- RV Access or Parking
- Window or Skylight in Bathroom
- Covered Patio or Porch
About This Home
This beautifully landscaped property features an extremely spacious, color-stamped cement driveway with RV, trailer, and multiple-vehicle access. The family-friendly backyard offers two patios, a gazebo, and a pergola, creating the perfect setting for entertaining friends and loved ones. The outdoor layout is ideal for gatherings, barbecues, and year-round enjoyment. All of this is located just minutes from the freeway, providing both convenience and comfort.
Home Details
Home Type
- Single Family
Est. Annual Taxes
- $4,398
Year Built
- Built in 1939 | Remodeled
Lot Details
- 7,658 Sq Ft Lot
- Dog Run
- Security Fence
- Wood Fence
- Landscaped
- Back Yard Fenced and Front Yard
- Property is zoned R1
Parking
- 2 Car Garage
- Front Facing Garage
- Garage Door Opener
- RV Access or Parking
Home Design
- Raised Foundation
- Composition Roof
- Wood Siding
- Cement Siding
Interior Spaces
- 1,061 Sq Ft Home
- 1-Story Property
- Ceiling Fan
- Double Pane Windows
- Awning
- Window Screens
- Living Room
Kitchen
- Free-Standing Gas Range
- Range Hood
- Microwave
Flooring
- Laminate
- Tile
Bedrooms and Bathrooms
- 2 Bedrooms
- Sitting Area In Primary Bedroom
- Separate Bedroom Exit
- Walk-In Closet
- 2 Full Bathrooms
- Tile Bathroom Countertop
- Bathtub with Shower
- Separate Shower
- Window or Skylight in Bathroom
Laundry
- Laundry in unit
- Dryer
- Washer
- 220 Volts In Laundry
Home Security
- Security Gate
- Carbon Monoxide Detectors
- Fire and Smoke Detector
Outdoor Features
- Covered Deck
- Covered Patio or Porch
- Gazebo
- Shed
- Pergola
Utilities
- Central Heating and Cooling System
- Tankless Water Heater
- High Speed Internet
- Cable TV Available
Community Details
- No Home Owners Association
Listing and Financial Details
- Assessor Parcel Number 123-080-18
Map
Create a Home Valuation Report for This Property
The Home Valuation Report is an in-depth analysis detailing your home's value as well as a comparison with similar homes in the area
Home Values in the Area
Average Home Value in this Area
Tax History
| Year | Tax Paid | Tax Assessment Tax Assessment Total Assessment is a certain percentage of the fair market value that is determined by local assessors to be the total taxable value of land and additions on the property. | Land | Improvement |
|---|---|---|---|---|
| 2025 | $4,398 | $255,363 | $54,681 | $200,682 |
| 2024 | $4,312 | $250,357 | $53,609 | $196,748 |
| 2023 | $4,209 | $245,449 | $52,558 | $192,891 |
| 2022 | $4,153 | $240,637 | $51,528 | $189,109 |
| 2021 | $3,997 | $235,919 | $50,518 | $185,401 |
| 2020 | $4,319 | $233,500 | $50,000 | $183,500 |
| 2019 | $1,729 | $49,673 | $12,142 | $37,531 |
| 2018 | $1,692 | $48,700 | $11,904 | $36,796 |
| 2017 | $1,659 | $47,746 | $11,671 | $36,075 |
| 2016 | $1,664 | $46,811 | $11,443 | $35,368 |
| 2014 | $1,563 | $45,204 | $11,050 | $34,154 |
Source: Public Records
Property History
| Date | Event | Price | List to Sale | Price per Sq Ft | Prior Sale |
|---|---|---|---|---|---|
| 11/15/2025 11/15/25 | For Sale | $370,000 | +58.5% | $349 / Sq Ft | |
| 10/24/2019 10/24/19 | Sold | $233,500 | +1.7% | $220 / Sq Ft | View Prior Sale |
| 09/13/2019 09/13/19 | Pending | -- | -- | -- | |
| 09/05/2019 09/05/19 | For Sale | $229,500 | 0.0% | $216 / Sq Ft | |
| 08/21/2019 08/21/19 | Pending | -- | -- | -- | |
| 08/14/2019 08/14/19 | Price Changed | $229,500 | -30.3% | $216 / Sq Ft | |
| 08/14/2019 08/14/19 | For Sale | $329,500 | +632.2% | $311 / Sq Ft | |
| 10/04/2012 10/04/12 | Sold | $45,000 | -4.9% | $42 / Sq Ft | View Prior Sale |
| 09/11/2012 09/11/12 | Pending | -- | -- | -- | |
| 09/04/2012 09/04/12 | For Sale | $47,300 | -- | $45 / Sq Ft |
Source: MetroList
Purchase History
| Date | Type | Sale Price | Title Company |
|---|---|---|---|
| Gift Deed | -- | None Listed On Document | |
| Grant Deed | $233,500 | Chicago Title Co Stockton | |
| Grant Deed | $45,000 | California Title Company | |
| Trustee Deed | $90,188 | Lsi Title Company | |
| Quit Claim Deed | -- | None Available | |
| Interfamily Deed Transfer | -- | Alliance Title Co | |
| Interfamily Deed Transfer | -- | Alliance Title Co |
Source: Public Records
Mortgage History
| Date | Status | Loan Amount | Loan Type |
|---|---|---|---|
| Previous Owner | $229,270 | FHA | |
| Previous Owner | $155,000 | Stand Alone First |
Source: Public Records
Source: MetroList
MLS Number: 225144678
APN: 123-080-18
Nearby Homes
- 2219 Oxford Way
- 2304 Bristol Ave
- 2420 Oxford Way Unit 17
- 2404 Bristol Ave
- 2047 Country Club Blvd
- 2533 Oxford Way
- 2150 Clipper Ln
- 3015 Franklin Ave
- 2204 Canal Dr
- 2316 W Sonoma Ave
- 2071 W Sonoma Ave
- 2362 W Euclid Ave
- 1302 Holt St
- 2529 Queen Ct
- 1825 Michigan Ave
- 2232 Fullerton Ave
- 1812 W Monterey Ave
- 2920 Canal Dr
- 4424 Ijams Lot 2 Rd
- 4424 Ijams Lot 3 Rd
- 2333 Franklin Ave
- 2506 Country Club Blvd
- 2733 Country Club Blvd
- 2029 Christina Ave
- 1115 Kingsley Ave
- 1201 N Pershing Ave
- 2101-2244 Rosemarie Ln
- 2844 W March Ln
- 4415 N Pershing Ave
- 1640 Tyrol Ln
- 4738 Grouse Run Dr
- 650 Dave Brubeck Way Unit 7
- 4926 Grouse Run Dr
- 1011 Rosemarie Ln
- 4416 Precissi Ln Unit 21
- 1320 N Monroe St
- 1319 N Madison St
- 1025 N Madison St Unit 1025 N. Madison St.
- 1025 N Madison St Unit 9
- 3591 Quail Lakes Dr Unit 160
