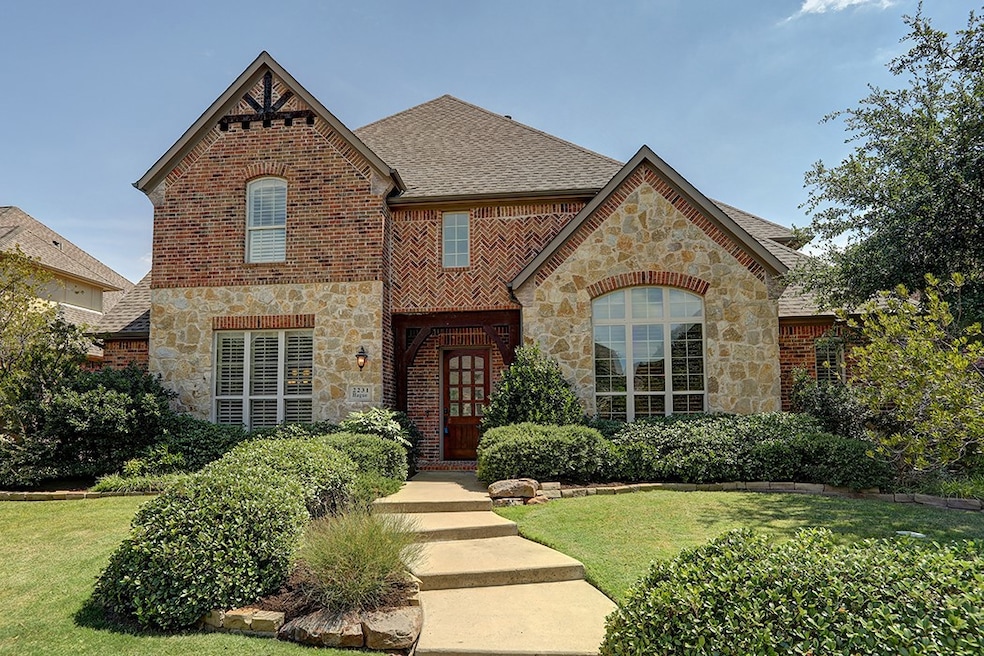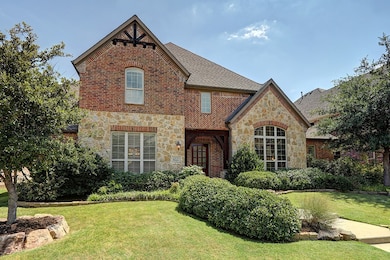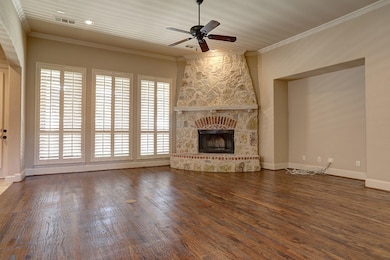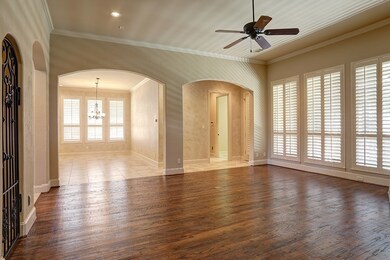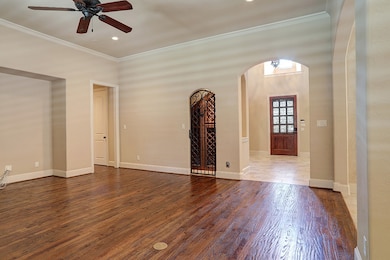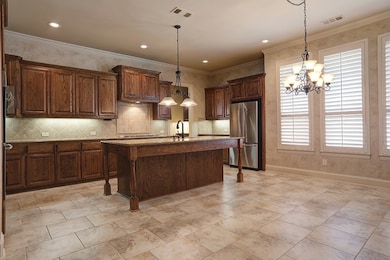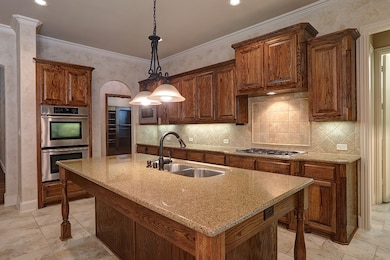2231 Hague Dr Frisco, TX 75033
Christie Ranch NeighborhoodHighlights
- Traditional Architecture
- Wood Flooring
- Double Oven
- Boals Elementary School Rated A
- Covered Patio or Porch
- 3 Car Attached Garage
About This Home
Available July 3rd. Stunning rental home in Christie Ranch Estates built by Balmoral Custom Homes. Great curb appeal with brick and stone elevation. Abundant hand-scraped hardwood flooring in downstairs living areas. Beautiful office with custom wood ceiling. Lovely open kitchen with stainless appliances, granite counters, custom paint and butler's pantry! Huge master suite with beautiful bathroom and large closet! Game room and media room upstairs.
Listing Agent
Berkshire HathawayHS PenFed TX Brokerage Phone: 214-529-3339 License #0472739 Listed on: 05/28/2025

Home Details
Home Type
- Single Family
Est. Annual Taxes
- $13,028
Year Built
- Built in 2007
Lot Details
- 8,538 Sq Ft Lot
- Wood Fence
- Landscaped
- Interior Lot
- Sprinkler System
- Few Trees
Parking
- 3 Car Attached Garage
- Rear-Facing Garage
- Garage Door Opener
Home Design
- Traditional Architecture
- Brick Exterior Construction
- Slab Foundation
- Composition Roof
Interior Spaces
- 4,125 Sq Ft Home
- 2-Story Property
- Wired For Sound
- Dry Bar
- Ceiling Fan
- Decorative Lighting
- Gas Log Fireplace
Kitchen
- Double Oven
- Electric Oven
- Gas Cooktop
- Microwave
- Dishwasher
- Disposal
Flooring
- Wood
- Carpet
- Ceramic Tile
Bedrooms and Bathrooms
- 4 Bedrooms
Home Security
- Home Security System
- Fire and Smoke Detector
Eco-Friendly Details
- Energy-Efficient Appliances
Outdoor Features
- Covered Patio or Porch
- Exterior Lighting
- Rain Gutters
Schools
- Boals Elementary School
- Lone Star High School
Utilities
- Central Heating and Cooling System
- Heating System Uses Natural Gas
- Vented Exhaust Fan
- Underground Utilities
- High Speed Internet
- Cable TV Available
Listing and Financial Details
- Residential Lease
- Property Available on 7/3/25
- Tenant pays for all utilities, grounds care, insurance, security
- 12 Month Lease Term
- Legal Lot and Block 2 / B
- Assessor Parcel Number R272472
Community Details
Overview
- Association fees include all facilities
- Christie Ranch Ph 1B Subdivision
Pet Policy
- Pet Deposit $750
- 1 Pet Allowed
- Breed Restrictions
Map
Source: North Texas Real Estate Information Systems (NTREIS)
MLS Number: 20949783
APN: R272472
- 2188 Hague Dr
- 2137 Langdon Dr
- 2205 Barret Dr
- 12698 Colborne Dr
- 2387 Barret Dr
- 2475 Brazos Dr
- 12432 Blue Ridge Dr
- 12744 Concho Dr
- 12334 Blue Ridge Dr
- 2237 Chenault Dr
- 1846 Migratory Ln
- 12705 Swan Lake Dr
- 12205 Audrianna Dr
- 12409 Pleasant Hill Ln
- 11819 Coronado Trail
- 12358 Ducks Landing
- 1615 San Andres Dr
- 11626 Coronado Trail
- 2941 Aerial Dr
- 1519 San Andres Dr
- 2137 Langdon Dr
- 2137 Goliad Cir
- 1798 Migratory Ln
- 2609 Hannah Cir
- 12572 Alfa Romeo Way
- 12501 Alfa Romeo Way
- 2319 Maserati Dr
- 13089 Dianna Dr
- 13350 Duesenberg Dr
- 12201 Ducks Landing
- 11723 Estacado Dr
- 2442 Mackinac Dr
- 13520 Valley Mills Dr
- 12232 Hawk Creek Dr
- 12059 Lante Cir
- 3053 Izabella Ct
- 1193 Ducks Landing
- 1277 Tree Top Dr
- 13697 Mill Town Dr
- 13646 Badger Creek Dr
