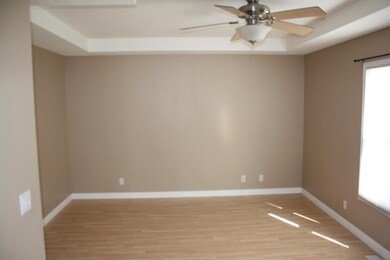
2231 Hickory Hills Rd Muscatine, IA 52761
Highlights
- Hydromassage or Jetted Bathtub
- 2 Car Attached Garage
- Central Air
- Formal Dining Room
- En-Suite Primary Bedroom
- Family Room
About This Home
As of November 2023This very well kept home sits in the wonderful Hickory Hills sub-division! This home sits on 1 acre and features 3 bedrooms, 2 baths, over-sized 2 car garage, extra shower in the wide open basement, on demand hot water and so much more! Don't miss out on this wonderful property.
Last Agent to Sell the Property
HARTSOCK TEAM
RE/MAX PROFESSIONALS License #S60927000- Rich Hartsock S64284000- Andy Hartsock Listed on: 03/20/2018
Home Details
Home Type
- Single Family
Est. Annual Taxes
- $2,938
Year Built
- Built in 1995
Interior Spaces
- 1,784 Sq Ft Home
- 1-Story Property
- Family Room
- Formal Dining Room
- Laundry on main level
Kitchen
- Built-In Microwave
- Dishwasher
- Disposal
Bedrooms and Bathrooms
- 3 Bedrooms
- En-Suite Primary Bedroom
- 2 Bathrooms
- Hydromassage or Jetted Bathtub
Basement
- Basement Fills Entire Space Under The House
- Sump Pump
- Drain
Parking
- 2 Car Attached Garage
- Garage Door Opener
Additional Features
- 1 Acre Lot
- Central Air
Listing and Financial Details
- Assessor Parcel Number 1305101005
Ownership History
Purchase Details
Home Financials for this Owner
Home Financials are based on the most recent Mortgage that was taken out on this home.Purchase Details
Home Financials for this Owner
Home Financials are based on the most recent Mortgage that was taken out on this home.Purchase Details
Home Financials for this Owner
Home Financials are based on the most recent Mortgage that was taken out on this home.Similar Homes in Muscatine, IA
Home Values in the Area
Average Home Value in this Area
Purchase History
| Date | Type | Sale Price | Title Company |
|---|---|---|---|
| Warranty Deed | $350,000 | None Listed On Document | |
| Warranty Deed | $212,000 | None Available | |
| Warranty Deed | $205,000 | None Available |
Mortgage History
| Date | Status | Loan Amount | Loan Type |
|---|---|---|---|
| Open | $200,000 | New Conventional | |
| Open | $322,400 | New Conventional | |
| Closed | $182,000 | New Conventional | |
| Previous Owner | $222,838 | New Conventional | |
| Previous Owner | $145,300 | New Conventional | |
| Previous Owner | $145,000 | New Conventional | |
| Previous Owner | $121,000 | New Conventional | |
| Previous Owner | $130,000 | New Conventional |
Property History
| Date | Event | Price | Change | Sq Ft Price |
|---|---|---|---|---|
| 11/30/2023 11/30/23 | Sold | $349,900 | 0.0% | $196 / Sq Ft |
| 09/27/2023 09/27/23 | Pending | -- | -- | -- |
| 09/22/2023 09/22/23 | For Sale | $349,900 | +65.0% | $196 / Sq Ft |
| 09/07/2018 09/07/18 | Sold | $212,000 | -16.9% | $119 / Sq Ft |
| 08/13/2018 08/13/18 | Pending | -- | -- | -- |
| 03/20/2018 03/20/18 | For Sale | $255,000 | -- | $143 / Sq Ft |
Tax History Compared to Growth
Tax History
| Year | Tax Paid | Tax Assessment Tax Assessment Total Assessment is a certain percentage of the fair market value that is determined by local assessors to be the total taxable value of land and additions on the property. | Land | Improvement |
|---|---|---|---|---|
| 2024 | $2,938 | $298,490 | $53,000 | $245,490 |
| 2023 | $3,228 | $261,926 | $53,000 | $208,926 |
| 2022 | $2,978 | $248,510 | $50,000 | $198,510 |
| 2021 | $2,978 | $226,050 | $50,000 | $176,050 |
| 2020 | $3,054 | $221,230 | $40,000 | $181,230 |
| 2019 | $3,568 | $234,180 | $0 | $0 |
| 2018 | $3,202 | $215,040 | $0 | $0 |
| 2017 | $3,248 | $210,040 | $0 | $0 |
| 2016 | $3,290 | $210,040 | $0 | $0 |
| 2015 | $3,290 | $207,410 | $0 | $0 |
| 2014 | $3,276 | $207,410 | $0 | $0 |
Agents Affiliated with this Home
-

Seller's Agent in 2023
ANDY MINDER
RE/MAX
(563) 260-5249
106 Total Sales
-

Buyer's Agent in 2023
Steve Armstrong
RE/MAX
(563) 299-8596
413 Total Sales
-
H
Seller's Agent in 2018
HARTSOCK TEAM
RE/MAX
Map
Source: Muscatine Multiple Listing Service
MLS Number: 18-178
APN: 1305101005
- 2207 231st St
- 3120 Linden Ln
- 3112 Linden Ln
- 3108 Linden Ln
- 3104 Linden Ln
- 3103 Ginkgo Ln
- 3100 Linden Ln
- 1503 Duncan Dr
- 1400 Duncan Dr
- 1507 Duncan Dr
- 1402 Duncan Dr
- 1416 Duncan Dr
- 1604 Duncan Dr
- 2907 Allen St
- 2282 Mittman Rd
- 2817 Highland Ct
- CEDAR Plaza Parcel
- 310 Fletcher Ave
- LOT 4 Fridley Subdivision
- 1619 Beach Cir






