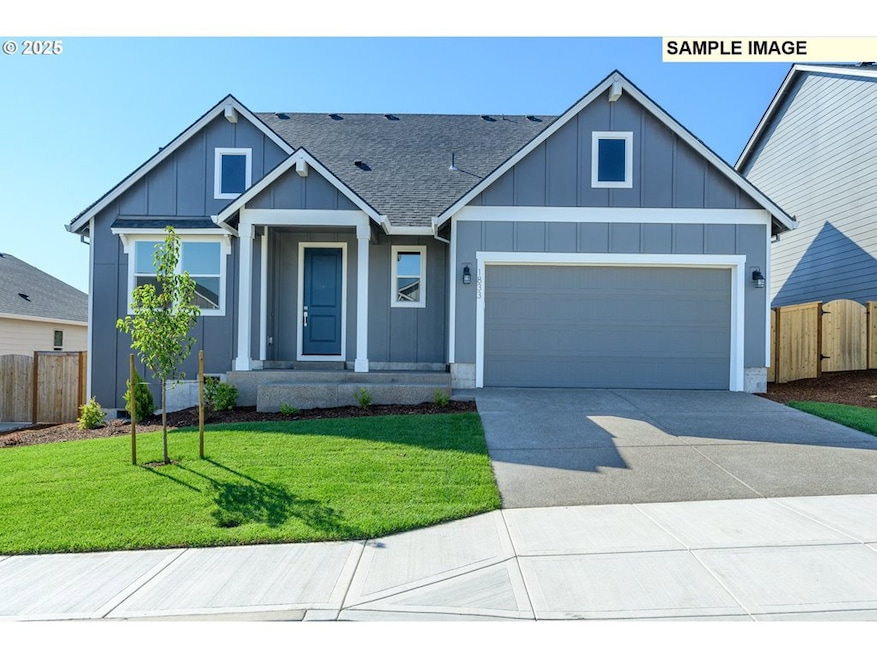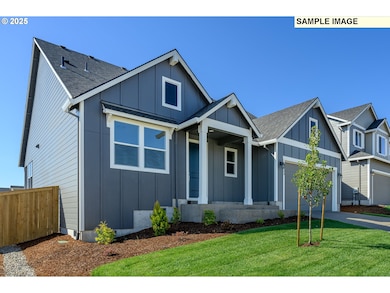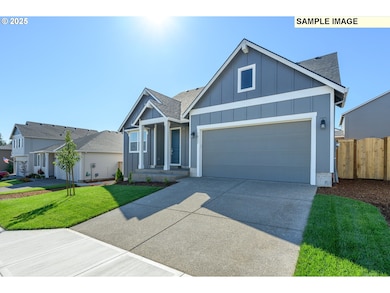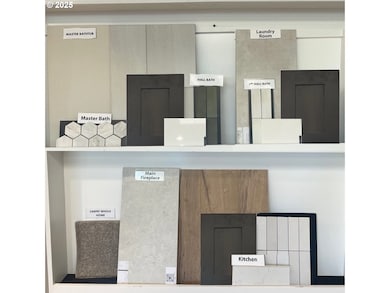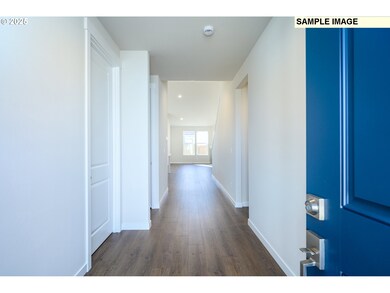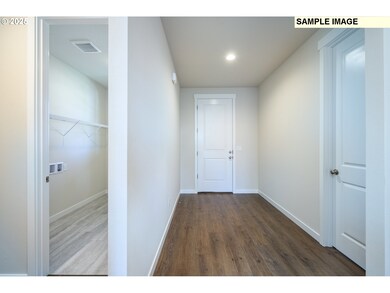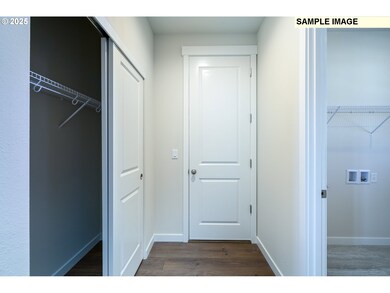
$599,900
- 3 Beds
- 3.5 Baths
- 2,865 Sq Ft
- 202 Redwing Rd
- Woodland, WA
This horse property located just 10 minutes from I-5, offers the perfect blend of comfort, functionality, and charm. The cozy home is packed with features to suit your lifestyle. The living room welcomes you with a warm woodstove and durable engineered hardwood flooring. The kitchen provides plenty of space for cooking and storage, complete with a huge pantry. The primary suite, conveniently
Chana Dolbey Century 21 Northstar
