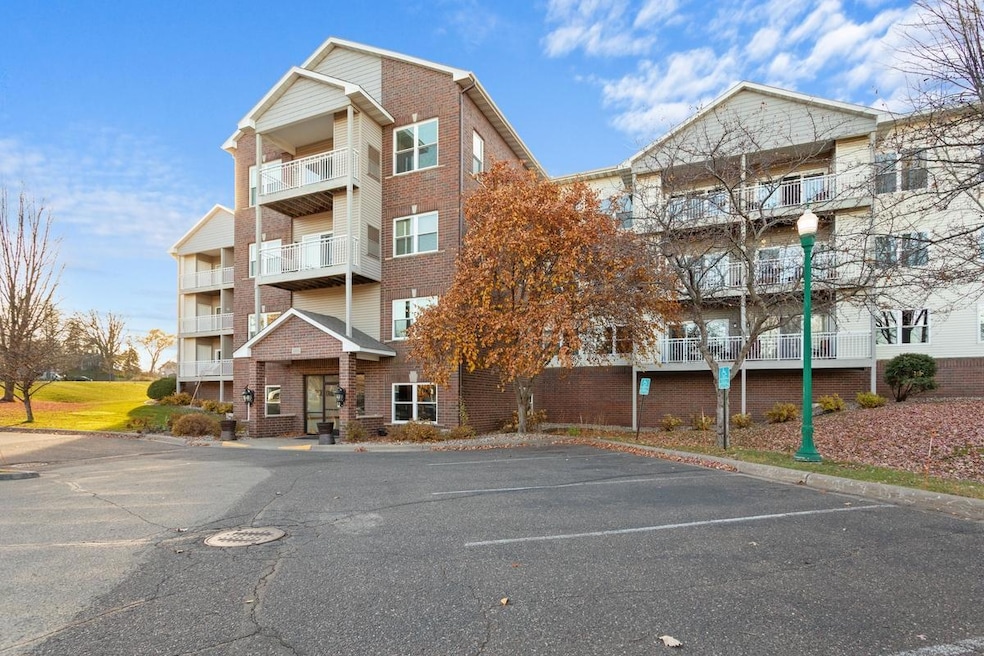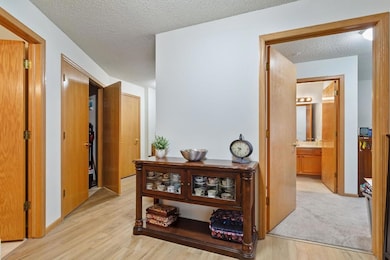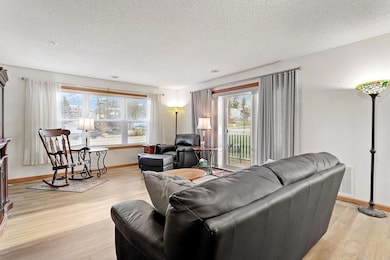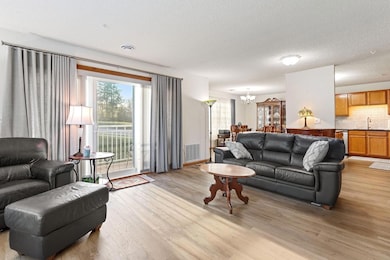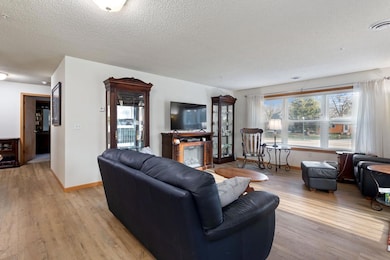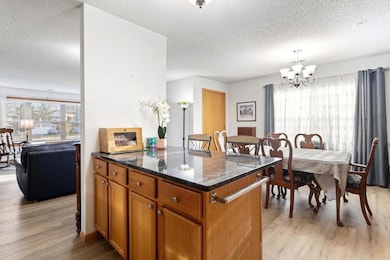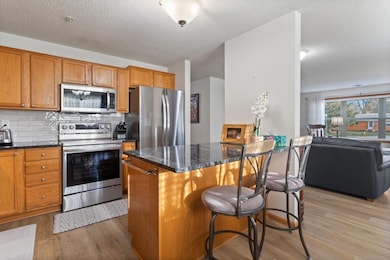2231 N Penn Place Unit 201 North Saint Paul, MN 55109
Estimated payment $1,998/month
Highlights
- 115,826 Sq Ft lot
- Community Garden
- Subterranean Parking
- Deck
- The kitchen features windows
- 3-minute walk to Rotary Park
About This Home
Gorgeous, one-level corner unit condo in the 55+ community of The Oak Hill Condominiums in quaint, North St. Paul! No pets and no rentals allowed makes for peaceful living!
Enter in through the secure doors and relax in the common area lobby with inviting and cozy fireplace. The mail room, elevator, and library are adjacent.
Being a corner unit, the light & bright living room is filled with natural light. Enjoy your morning coffee on your balcony through the sliding door with vertical blinds and custom drapery. The living room, dining room and kitchen have new luxury viny plank flooring which also flows through the hallway. The open floor plan is perfect for entertaining guests. The entire unit is filled with large, easy-to-clean, tilt-wash windows, updated within the past few years; most windows have faux wood custom blinds.
The kitchen was remodeled approximately in 2021! You'll love the granite countertops, convenient snack bar seating, ceramic backsplash, easy to clean luxury vinyl plank flooring and stainless-steel appliances. The kitchen also has plenty of cabinet and countertop space, a lazy Susan, under-the-cabinet lighting, and hallway pantry closet, perfect for stocking up! The sun-splashed dining room is adjacent which makes serving guests a snap! The dining room has space for a large table, China hutch and more! (Dining room curtains are excluded). The primary ensuite bedroom has new carpeting and plenty of space for all your furniture. (*Exclude primary suite curtains). The private, ensuite bathroom has glass shower doors and is adjacent to the walk-in closet.
The guest bedroom has large windows and brand-new carpeting. The full, guest bathroom is located just across from the guest bedroom. The convenient laundry closet has a full-sized washer and dryer and plenty of additional storage space. There's also a coat closet at the entry. If you dislike Winter, you'll love the underground, heated parking, the locking cabinet stays! Conveniently located just off Hwy 36 and the Gateway Trail and a short jaunt to many shops and restaurants.
Enjoy Summertime BBQs at the patio with pergola. The community room is all set for Thursday bingo nights, game night, women and wine night, parties & more! There's also a convenient kitchenette area! Stay active in the exercise room with treadmills, stair steppers & more! Welcome home!
Property Details
Home Type
- Condominium
Est. Annual Taxes
- $2,856
Year Built
- Built in 2003
HOA Fees
- $445 Monthly HOA Fees
Parking
- Subterranean Parking
- Heated Garage
- Garage Door Opener
Home Design
- Block Exterior
- Metal Siding
- Vinyl Siding
Interior Spaces
- 1,412 Sq Ft Home
- 1-Story Property
- Fireplace
- Living Room
- Combination Kitchen and Dining Room
- Basement
Kitchen
- Range
- Microwave
- Dishwasher
- Disposal
- The kitchen features windows
Bedrooms and Bathrooms
- 2 Bedrooms
Laundry
- Laundry Room
- Dryer
- Washer
Home Security
Accessible Home Design
- Accessible Elevator Installed
- No Interior Steps
- Accessible Pathway
Outdoor Features
- Deck
- Patio
Additional Features
- Sprinkler System
- Forced Air Heating and Cooling System
Listing and Financial Details
- Assessor Parcel Number 122922340187
Community Details
Overview
- Association fees include maintenance structure, hazard insurance, lawn care, ground maintenance, parking, professional mgmt, trash, sewer, shared amenities, snow removal
- Exclusive Property Management Association, Phone Number (651) 888-4860
- Low-Rise Condominium
- Cic 494 Oak Hill Condo Subdivision
Amenities
- Community Garden
- Lobby
Additional Features
- Security
- Fire Sprinkler System
Map
Home Values in the Area
Average Home Value in this Area
Tax History
| Year | Tax Paid | Tax Assessment Tax Assessment Total Assessment is a certain percentage of the fair market value that is determined by local assessors to be the total taxable value of land and additions on the property. | Land | Improvement |
|---|---|---|---|---|
| 2025 | $2,668 | $243,800 | $1,000 | $242,800 |
| 2023 | $2,668 | $203,500 | $1,000 | $202,500 |
| 2022 | $2,458 | $192,100 | $1,000 | $191,100 |
| 2021 | $2,420 | $180,300 | $1,000 | $179,300 |
| 2020 | $2,536 | $179,100 | $1,000 | $178,100 |
| 2019 | $2,132 | $176,300 | $1,000 | $175,300 |
| 2018 | $2,170 | $152,300 | $1,000 | $151,300 |
| 2017 | $1,894 | $152,300 | $1,000 | $151,300 |
| 2016 | $1,854 | $0 | $0 | $0 |
| 2015 | $757 | $133,700 | $20,100 | $113,600 |
| 2014 | $1,558 | $0 | $0 | $0 |
Property History
| Date | Event | Price | List to Sale | Price per Sq Ft | Prior Sale |
|---|---|---|---|---|---|
| 11/17/2025 11/17/25 | For Sale | $249,000 | +1.2% | $176 / Sq Ft | |
| 03/20/2025 03/20/25 | Sold | $246,000 | -7.2% | $174 / Sq Ft | View Prior Sale |
| 02/24/2025 02/24/25 | Pending | -- | -- | -- | |
| 01/19/2025 01/19/25 | For Sale | $265,000 | -- | $188 / Sq Ft |
Purchase History
| Date | Type | Sale Price | Title Company |
|---|---|---|---|
| Warranty Deed | $246,000 | Titlesmart | |
| Warranty Deed | $185,000 | Results Title | |
| Warranty Deed | $180,375 | -- |
Mortgage History
| Date | Status | Loan Amount | Loan Type |
|---|---|---|---|
| Open | $193,600 | New Conventional | |
| Previous Owner | $166,500 | New Conventional |
Source: NorthstarMLS
MLS Number: 6818505
APN: 12-29-22-34-0187
- 2231 N Penn Place Unit 120
- 2231 N Penn Place Unit 114
- 2231 N Penn Place Unit 209
- 2315 Mckenney Way N
- 2189 Gateway Hill Rd N
- 2535 3rd Ave E
- 2542 4th Ave E
- 2507 Belmont Ln E
- 2075 Cardinal Glen
- 2597 Burke Ave E
- 2288 13th Ave E
- 2521 Cowern Place E
- 2431 14th Ave E
- 2547 14th Ave E
- 2137 Division St N
- 7942 42nd St N
- 3662 Gershwin Ln N
- 2076 Flanders Rd
- 3691 Gershwin Ln N
- 1895 Howard St N
- 2290 Anchor Dr
- 2510-2514 E 7th Ave
- 2515 7th Ave E
- 2526 7th Ave E
- 2455 2nd St N
- 2327 11th Ave E
- 2177 Burke Ave E
- 2385 Cottage Dr
- 6040 40th St N
- 2376 Ariel St N
- 2035-2055 7th Ave E
- 1829 Furness St N
- 2272 N Hazel St
- 2391 Larpenteur Ave E
- 5247 Geneva Ave N
- 3566 Granada Ave N
- 6060 52nd St N
- 1825 Idaho Ave E
- 3873 Hale Ave N
- 2565 Ivy Ave E
