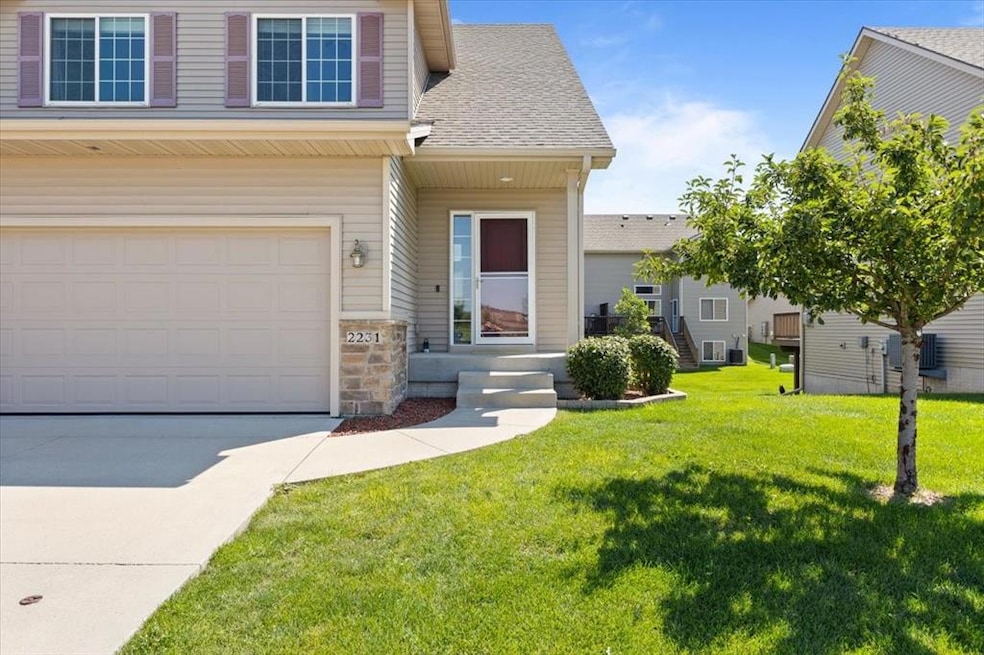
2231 NW Chapel Ln Ankeny, IA 50023
Northwest Ankeny NeighborhoodEstimated payment $2,181/month
Highlights
- Main Floor Primary Bedroom
- 1 Fireplace
- Family Room Downstairs
- Ashland Ridge Elementary School Rated A
- Forced Air Heating and Cooling System
- Dining Area
About This Home
This beautifully maintained townhome offers the best of comfort and convenience with a prime location right across from Ankeny Centennial High School and just minutes from Prairie Ridge Sports Complex. Enjoy a low-maintenance lifestyle in a home that truly has it all, with over 2,000 square feet of finished living space, this 4-bedroom, 4-bath home features a spacious layout, an attached two-car garage, and a finished basement. The kitchen boasts sleek granite countertops, a stylish tile backsplash, and comes fully equipped with all appliances. Soaring 17-foot ceilings in the living room create an open, airy feel that’s perfect for relaxing or entertaining. Forget about weekend chores—your HOA covers exterior maintenance, lawn care, snow removal, and garbage service. Just move in and enjoy!
Townhouse Details
Home Type
- Townhome
Est. Annual Taxes
- $4,668
Year Built
- Built in 2014
Lot Details
- 2,924 Sq Ft Lot
- Lot Dimensions are 33x88.5
HOA Fees
- $255 Monthly HOA Fees
Home Design
- Asphalt Shingled Roof
- Vinyl Siding
Interior Spaces
- 1,511 Sq Ft Home
- 2-Story Property
- 1 Fireplace
- Family Room Downstairs
- Dining Area
- Finished Basement
Kitchen
- Stove
- Microwave
- Dishwasher
Bedrooms and Bathrooms
- Primary Bedroom on Main
Laundry
- Dryer
- Washer
Parking
- 2 Car Attached Garage
- Driveway
Utilities
- Forced Air Heating and Cooling System
Community Details
- Ashland Point Association, Phone Number (515) 303-1027
Listing and Financial Details
- Assessor Parcel Number 18100211203016
Map
Home Values in the Area
Average Home Value in this Area
Tax History
| Year | Tax Paid | Tax Assessment Tax Assessment Total Assessment is a certain percentage of the fair market value that is determined by local assessors to be the total taxable value of land and additions on the property. | Land | Improvement |
|---|---|---|---|---|
| 2024 | $4,388 | $257,400 | $37,800 | $219,600 |
| 2023 | $4,670 | $257,400 | $37,800 | $219,600 |
| 2022 | $4,620 | $225,300 | $33,900 | $191,400 |
| 2021 | $4,222 | $225,300 | $33,900 | $191,400 |
| 2020 | $4,166 | $202,800 | $30,500 | $172,300 |
| 2019 | $4,220 | $202,800 | $30,500 | $172,300 |
| 2018 | $4,208 | $195,900 | $29,200 | $166,700 |
| 2017 | $4,354 | $195,900 | $29,200 | $166,700 |
| 2016 | $2,368 | $191,100 | $17,900 | $173,200 |
| 2015 | $2,368 | $108,000 | $14,300 | $93,700 |
| 2014 | $2 | $110 | $110 | $0 |
Property History
| Date | Event | Price | Change | Sq Ft Price |
|---|---|---|---|---|
| 08/14/2025 08/14/25 | For Sale | $282,000 | +7.2% | $187 / Sq Ft |
| 04/04/2024 04/04/24 | Sold | $263,000 | -1.9% | $174 / Sq Ft |
| 02/01/2024 02/01/24 | Pending | -- | -- | -- |
| 01/17/2024 01/17/24 | Price Changed | $268,000 | -0.7% | $177 / Sq Ft |
| 01/02/2024 01/02/24 | For Sale | $269,900 | +23.3% | $179 / Sq Ft |
| 04/01/2020 04/01/20 | Sold | $218,900 | 0.0% | $145 / Sq Ft |
| 04/01/2020 04/01/20 | Pending | -- | -- | -- |
| 02/03/2020 02/03/20 | For Sale | $218,900 | +22.3% | $145 / Sq Ft |
| 05/01/2015 05/01/15 | Sold | $179,000 | 0.0% | $117 / Sq Ft |
| 05/01/2015 05/01/15 | Pending | -- | -- | -- |
| 09/17/2014 09/17/14 | For Sale | $179,000 | -- | $117 / Sq Ft |
Purchase History
| Date | Type | Sale Price | Title Company |
|---|---|---|---|
| Warranty Deed | $263,000 | None Listed On Document | |
| Quit Claim Deed | $1,480 | None Available | |
| Warranty Deed | $179,000 | None Available |
Mortgage History
| Date | Status | Loan Amount | Loan Type |
|---|---|---|---|
| Open | $210,400 | New Conventional | |
| Previous Owner | $215,800 | New Conventional | |
| Previous Owner | $20,000 | Credit Line Revolving | |
| Previous Owner | $170,050 | New Conventional |
Similar Homes in Ankeny, IA
Source: Des Moines Area Association of REALTORS®
MLS Number: 724172
APN: 181-00211203016
- 2223 NW Chapel Ln
- 2320 NW Ashland Pkwy
- 2104 NW Ashton Ln Unit 2
- 1108 NW 25th St
- 1904 NW Ashton Ln Unit 3
- 1321 NW 27th St
- 2314 NW Park Meadows Dr
- 1322 NW 27th St
- 1204 NW 27th St
- 821 NW 21st Ct
- 1624 NW Prairie Lakes Dr Unit 16244
- 1624 NW Prairie Lakes Dr Unit 4
- 1816 NW Scott Ln
- 2322 NW Cherry St
- 1216 NW 29th St
- 2009 NW 19th Ct
- 1406 NW 32nd St
- 2027 NW 24th St
- 2102 NW 24th St
- 1317 NW 33rd Ln
- 1370 NW 18th St
- 1420 NW 18th St
- 2004 NW Sharmin Dr
- 1624 NW Prairie Lakes Dr Unit 3
- 3314 NW Bayberry Ln
- 1735 NW Fieldstream Ln
- 2002 NW Hickory Ln
- 2026 NW Hickory Ln
- 1602-1810 NW Pine Rd
- 1718 NW Pine Rd
- 1105 NW 33rd Ln
- 2522 NW 14th St
- 600 NW Cherrycreek Ln
- 2517 NW 14th St
- 1803 NW Linwood Ln
- 166 NE 23rd Ln
- 218 NW State St
- 214 NW Chapel Dr Unit 1
- 218 NW Chapel Dr Unit Chapel
- 918 NE Crestmoor Place






