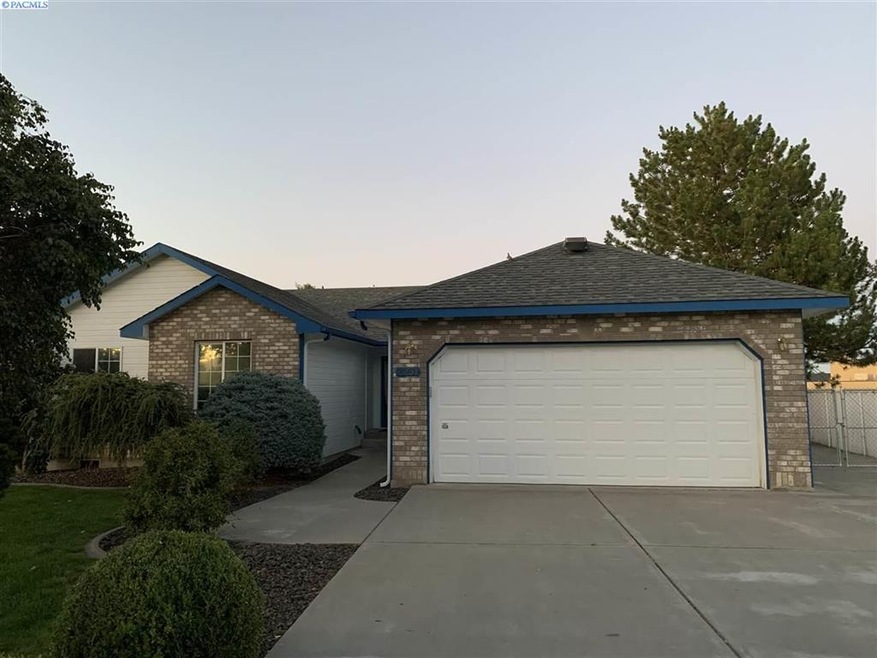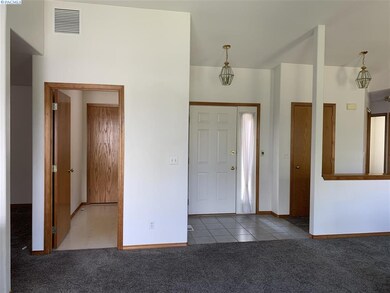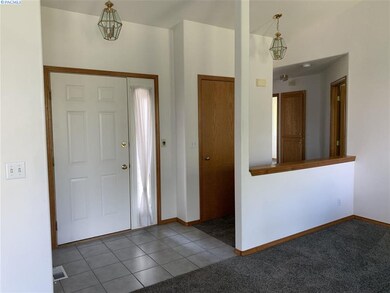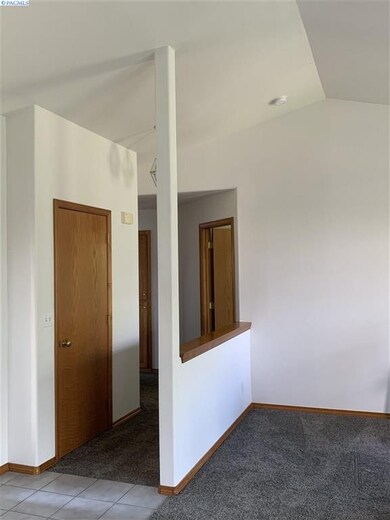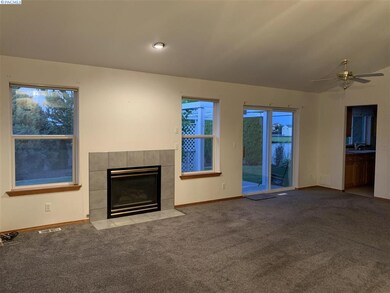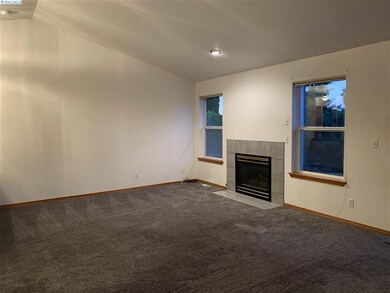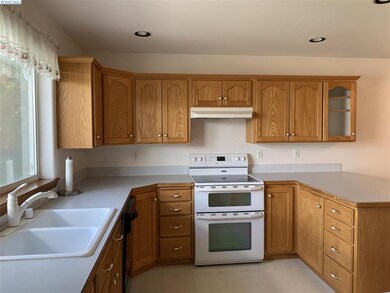
2231 S Arthur Loop Kennewick, WA 99338
Highlights
- Vaulted Ceiling
- 2 Car Attached Garage
- Walk-In Closet
- Utility Sink
- Double Pane Windows
- Breakfast Bar
About This Home
As of July 2022Step into this charming 3 bedroom, 2 bath rambler. Tile entry way leads you into the family room with vaulted ceilings and gas fireplace. Master bedroom has a walk-in closet, ceiling fan and attached 3/4 bath. Full guest bath in the hallway that leads you to the other 2 bedrooms. Open kitchen/dining room combo. Plenty of cabinet space. Kitchen window overlooks the beautiful fully fenced backyard where you can enjoy the warm afternoon sun on the patio. Timed UGS. Off street parking. Call your favorite Realtor for a private showing today.
Last Agent to Sell the Property
Tri City Properties LLC License #24237 Listed on: 07/23/2020
Home Details
Home Type
- Single Family
Est. Annual Taxes
- $1,930
Year Built
- Built in 1996
Lot Details
- 0.26 Acre Lot
- Fenced
- Irrigation
Home Design
- Concrete Foundation
- Composition Shingle Roof
- Lap Siding
Interior Spaces
- 1,448 Sq Ft Home
- 1-Story Property
- Vaulted Ceiling
- Ceiling Fan
- Gas Fireplace
- Double Pane Windows
- Vinyl Clad Windows
- Combination Kitchen and Dining Room
- Utility Room
- Crawl Space
- Home Security System
Kitchen
- Breakfast Bar
- Oven or Range
- Dishwasher
- Utility Sink
- Disposal
Flooring
- Carpet
- Tile
- Vinyl
Bedrooms and Bathrooms
- 3 Bedrooms
- Walk-In Closet
Laundry
- Dryer
- Washer
Parking
- 2 Car Attached Garage
- Garage Door Opener
- Off-Street Parking
Outdoor Features
- Open Patio
Utilities
- Heat Pump System
- Gas Available
- Water Softener is Owned
- Cable TV Available
Ownership History
Purchase Details
Home Financials for this Owner
Home Financials are based on the most recent Mortgage that was taken out on this home.Purchase Details
Home Financials for this Owner
Home Financials are based on the most recent Mortgage that was taken out on this home.Similar Homes in Kennewick, WA
Home Values in the Area
Average Home Value in this Area
Purchase History
| Date | Type | Sale Price | Title Company |
|---|---|---|---|
| Warranty Deed | -- | Benton Franklin Title | |
| Warranty Deed | $152,000 | Chicago Title |
Mortgage History
| Date | Status | Loan Amount | Loan Type |
|---|---|---|---|
| Open | $328,000 | New Conventional | |
| Previous Owner | $95,000 | Construction | |
| Previous Owner | $77,900 | New Conventional | |
| Previous Owner | $82,000 | Fannie Mae Freddie Mac |
Property History
| Date | Event | Price | Change | Sq Ft Price |
|---|---|---|---|---|
| 07/06/2022 07/06/22 | Sold | $410,000 | +2.5% | $283 / Sq Ft |
| 06/06/2022 06/06/22 | Pending | -- | -- | -- |
| 06/02/2022 06/02/22 | For Sale | $399,900 | +32.6% | $276 / Sq Ft |
| 08/19/2020 08/19/20 | Sold | $301,500 | +7.7% | $208 / Sq Ft |
| 07/30/2020 07/30/20 | Pending | -- | -- | -- |
| 07/23/2020 07/23/20 | For Sale | $280,000 | -- | $193 / Sq Ft |
Tax History Compared to Growth
Tax History
| Year | Tax Paid | Tax Assessment Tax Assessment Total Assessment is a certain percentage of the fair market value that is determined by local assessors to be the total taxable value of land and additions on the property. | Land | Improvement |
|---|---|---|---|---|
| 2024 | $3,031 | $399,950 | $70,000 | $329,950 |
| 2023 | $3,031 | $378,660 | $70,000 | $308,660 |
| 2022 | $2,514 | $314,800 | $70,000 | $244,800 |
| 2021 | $2,403 | $256,380 | $70,000 | $186,380 |
| 2020 | $1,930 | $237,630 | $40,000 | $197,630 |
| 2019 | $1,829 | $181,990 | $40,000 | $141,990 |
| 2018 | $1,946 | $176,310 | $40,000 | $136,310 |
| 2017 | $1,778 | $153,590 | $40,000 | $113,590 |
| 2016 | $2,115 | $153,590 | $40,000 | $113,590 |
| 2015 | $2,122 | $153,590 | $40,000 | $113,590 |
| 2014 | -- | $153,710 | $34,000 | $119,710 |
| 2013 | -- | $153,710 | $34,000 | $119,710 |
Agents Affiliated with this Home
-
Teresa Coats

Seller's Agent in 2022
Teresa Coats
Windermere Group One/Tri-Cities
(509) 222-9290
68 Total Sales
-
Kira Woods

Buyer's Agent in 2022
Kira Woods
Windermere Group One/Tri-Cities
(509) 205-4117
51 Total Sales
-
Andrew Payne
A
Seller's Agent in 2020
Andrew Payne
Tri City Properties LLC
(509) 430-8373
11 Total Sales
-
Heather Payne
H
Seller Co-Listing Agent in 2020
Heather Payne
Tri City Properties LLC
(509) 531-4324
4 Total Sales
Map
Source: Pacific Regional MLS
MLS Number: 247253
APN: 109894050001006
- 2232 S Arthur Loop
- 4713 W 20th Ave
- 2606 S Williams Place
- 5001 W 20th Ave
- 2602 S Union St
- 1857 S Union St
- 1839 S Union St
- 1821 S Union St
- 6629 W 27th Ave
- 6613 W 27th Ave
- 6645 W 27th Ave
- 6637 W 27th Ave
- 6669 W 27th Ave
- 6621 W 27th Ave
- 6605 W 27th Ave
- 6677 W 27th Ave
- 6953 W 22nd Ave Unit Lot11
- 4218 W 19th Ave
- 4175 W 24th Ave
- Lot 20, Phase 8 W 21st Ave Unit Lot20
