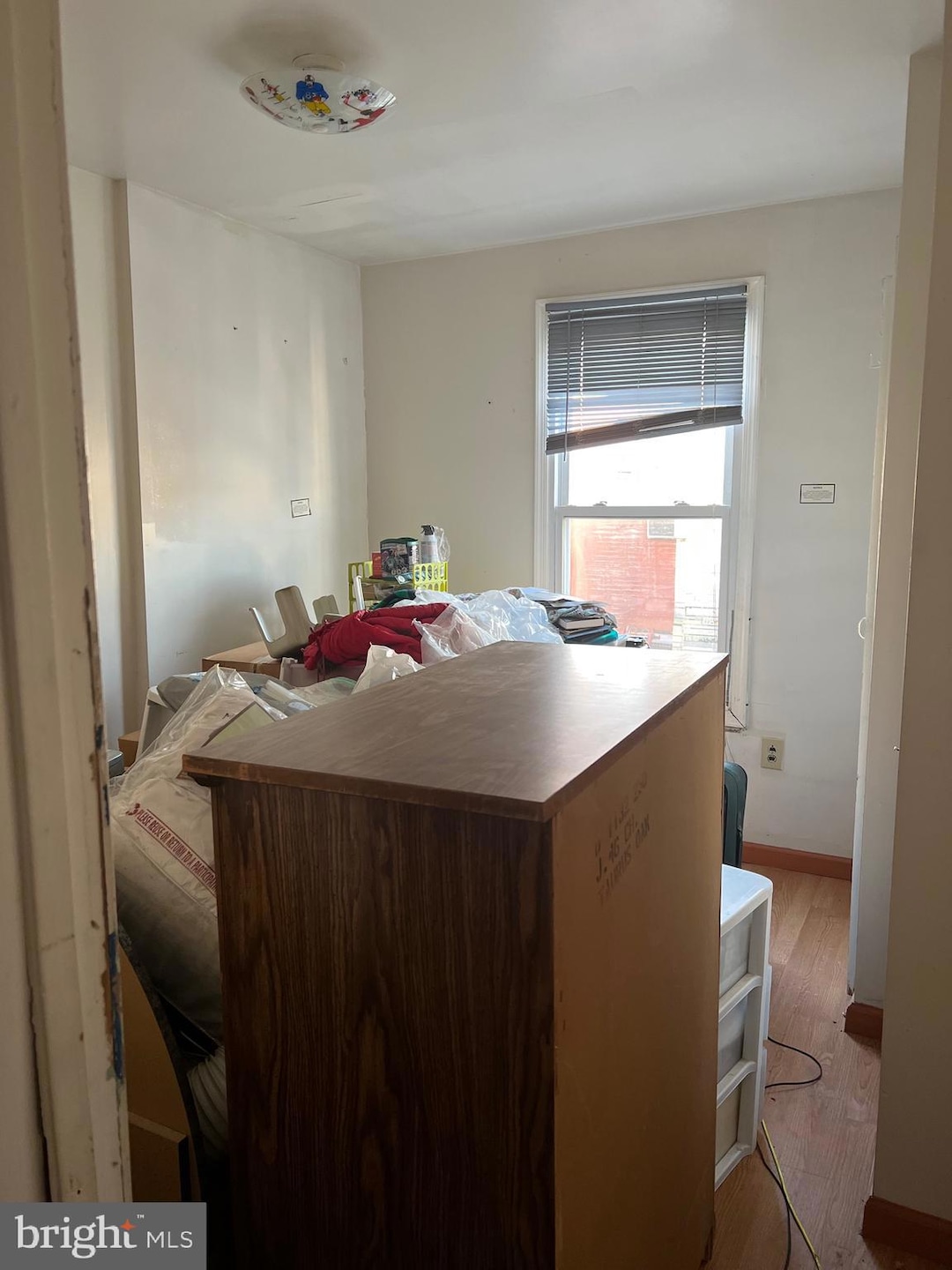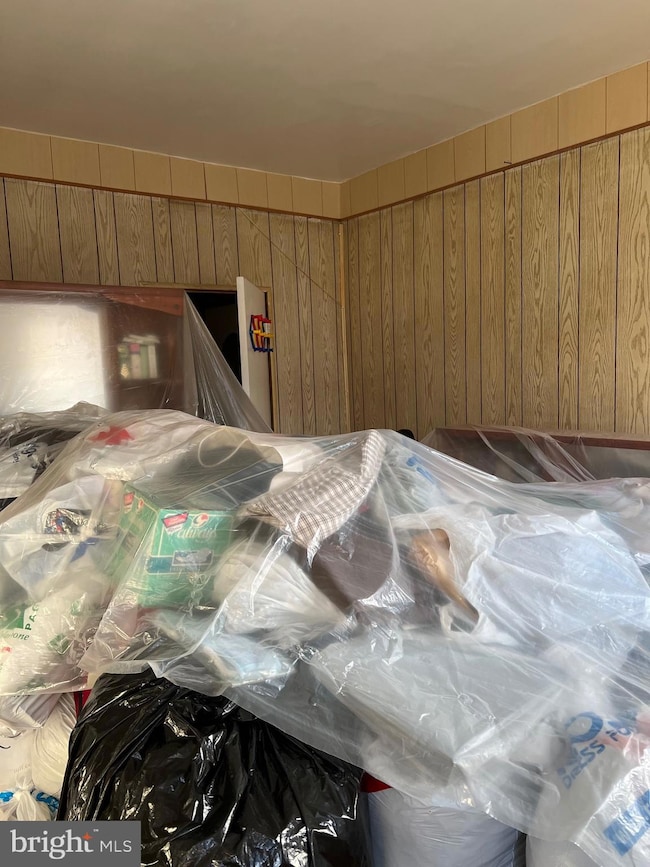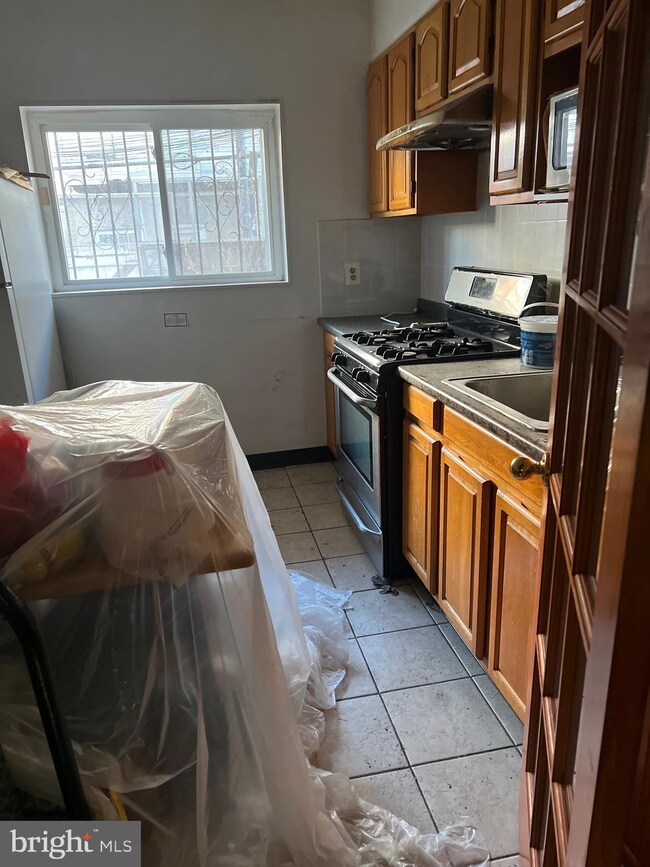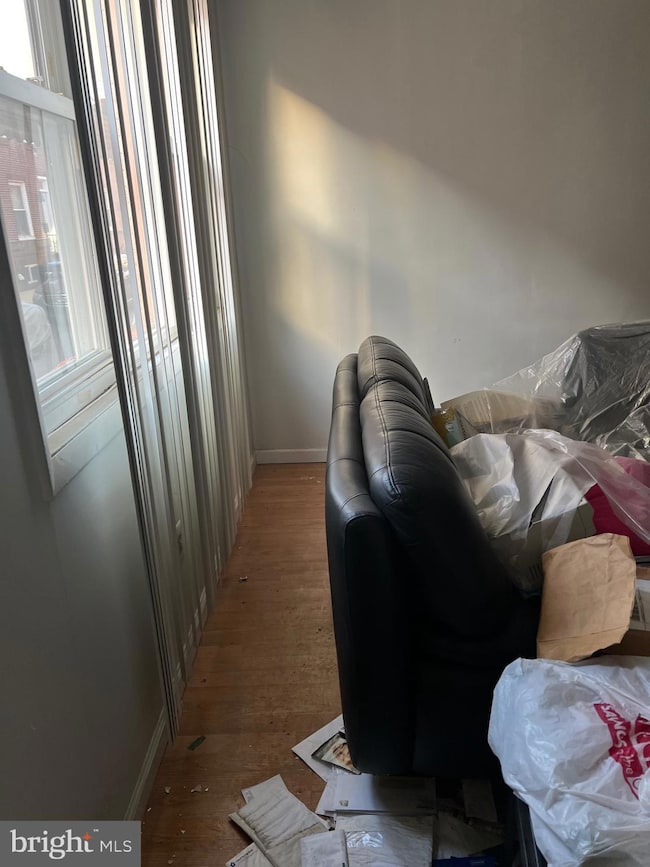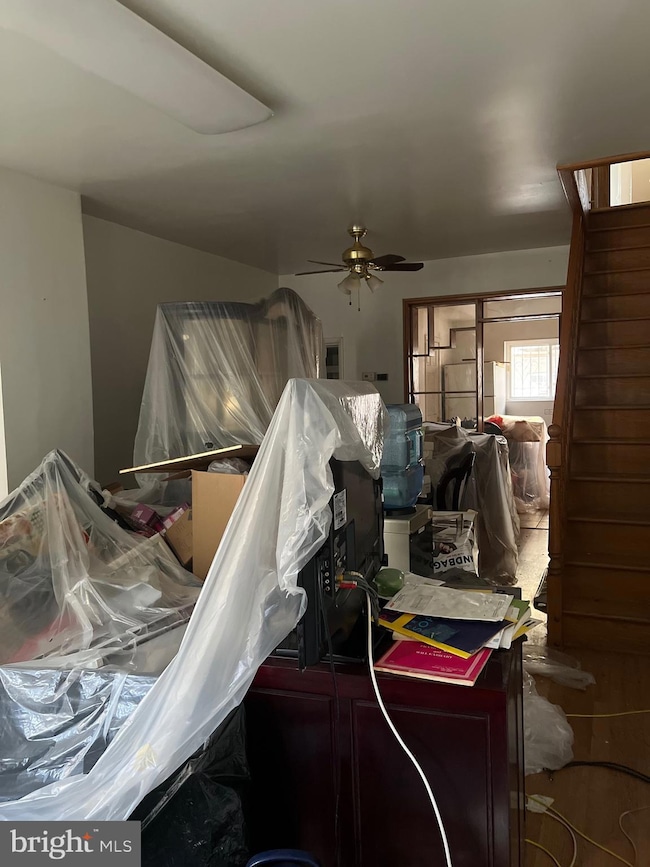
2231 S Opal St Philadelphia, PA 19145
South Philadelphia West Neighborhood
3
Beds
1
Bath
1,026
Sq Ft
686
Sq Ft Lot
About This Home
As of April 2025THE PROPERTY IS BEING SOLD IN AS-IS CONDITION
Home Details
Home Type
- Single Family
Est. Annual Taxes
- $2,915
Year Built
- Built in 1920
Lot Details
- 686 Sq Ft Lot
- Lot Dimensions are 14.00 x 49.00
- Property is zoned RSA5
Parking
- Off-Street Parking
Home Design
- Masonry
Interior Spaces
- 1,026 Sq Ft Home
- Property has 2.5 Levels
Bedrooms and Bathrooms
- 3 Main Level Bedrooms
- 1 Full Bathroom
Community Details
- No Home Owners Association
Listing and Financial Details
- Tax Lot 205
- Assessor Parcel Number 262141500
Ownership History
Date
Name
Owned For
Owner Type
Purchase Details
Closed on
Jul 2, 2002
Sold by
Hud
Bought by
Zheng Yong Q
Purchase Details
Closed on
Dec 17, 2001
Sold by
Fynes James W and Mortgage Electronic Registrati
Bought by
Hud
Similar Homes in Philadelphia, PA
Create a Home Valuation Report for This Property
The Home Valuation Report is an in-depth analysis detailing your home's value as well as a comparison with similar homes in the area
Home Values in the Area
Average Home Value in this Area
Purchase History
| Date | Type | Sale Price | Title Company |
|---|---|---|---|
| Deed | $26,000 | -- | |
| Sheriffs Deed | $4,300 | -- |
Source: Public Records
Mortgage History
| Date | Status | Loan Amount | Loan Type |
|---|---|---|---|
| Open | $85,000 | Fannie Mae Freddie Mac |
Source: Public Records
Property History
| Date | Event | Price | Change | Sq Ft Price |
|---|---|---|---|---|
| 06/30/2025 06/30/25 | Price Changed | $385,000 | 0.0% | $375 / Sq Ft |
| 06/30/2025 06/30/25 | For Sale | $385,000 | -1.3% | $375 / Sq Ft |
| 06/29/2025 06/29/25 | Off Market | $389,900 | -- | -- |
| 06/20/2025 06/20/25 | For Sale | $389,900 | +77.2% | $380 / Sq Ft |
| 04/15/2025 04/15/25 | Sold | $220,000 | 0.0% | $214 / Sq Ft |
| 03/05/2025 03/05/25 | Pending | -- | -- | -- |
| 01/23/2025 01/23/25 | For Sale | $220,000 | -- | $214 / Sq Ft |
Source: Bright MLS
Tax History Compared to Growth
Tax History
| Year | Tax Paid | Tax Assessment Tax Assessment Total Assessment is a certain percentage of the fair market value that is determined by local assessors to be the total taxable value of land and additions on the property. | Land | Improvement |
|---|---|---|---|---|
| 2025 | $2,758 | $208,300 | $41,660 | $166,640 |
| 2024 | $2,758 | $208,300 | $41,660 | $166,640 |
| 2023 | $2,758 | $197,000 | $39,400 | $157,600 |
| 2022 | $2,339 | $197,000 | $39,400 | $157,600 |
| 2021 | $2,339 | $0 | $0 | $0 |
| 2020 | $2,339 | $0 | $0 | $0 |
| 2019 | $2,174 | $0 | $0 | $0 |
| 2018 | $1,929 | $0 | $0 | $0 |
| 2017 | $1,929 | $0 | $0 | $0 |
| 2016 | $1,929 | $0 | $0 | $0 |
| 2015 | $1,847 | $0 | $0 | $0 |
| 2014 | -- | $137,800 | $11,662 | $126,138 |
| 2012 | -- | $12,064 | $847 | $11,217 |
Source: Public Records
Agents Affiliated with this Home
-
Vickie Davis
V
Seller's Agent in 2025
Vickie Davis
Elfant Wissahickon-Chestnut Hill
(215) 432-2553
10 in this area
48 Total Sales
-
Jessica Liu

Seller's Agent in 2025
Jessica Liu
Wynn Real Estate LLC
(646) 406-9369
1 in this area
29 Total Sales
Map
Source: Bright MLS
MLS Number: PAPH2438180
APN: 262141500
Nearby Homes
- 1940 Wolf St
- 1948 Wolf St
- 1906 Durfor St
- 2223 S 20th St
- 1946 Fitzgerald St
- 2328 S 20th St
- 2319 S Woodstock St
- 1841 Wolf St
- 2329 S Woodstock St
- 1931 W Passyunk Ave
- 2401 S Opal St
- 2344 S Woodstock St
- 2346 S Woodstock St
- 2148 S Garnet St
- 2150 S Lambert St
- 2446 S Woodstock St
- 2214 S Bouvier St
- 1821 W Porter St
- 2212 S Bouvier St
- 2102 S Opal St
