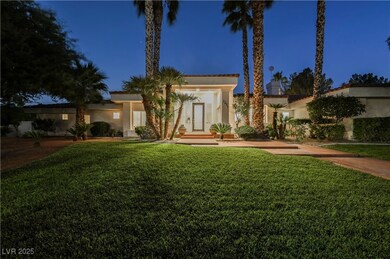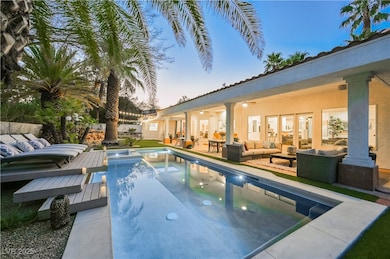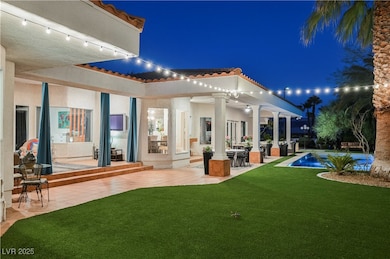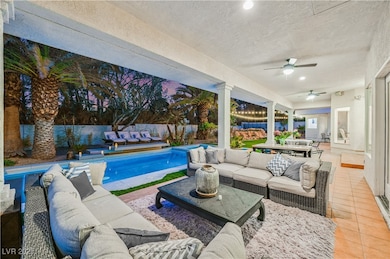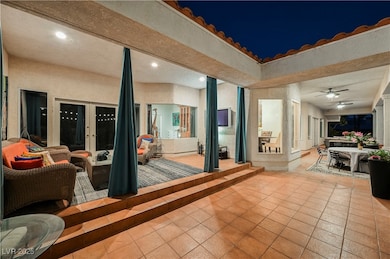2231 S Tioga Way Las Vegas, NV 89117
Canyon Gate NeighborhoodHighlights
- In Ground Pool
- 0.56 Acre Lot
- Marble Flooring
- Gated Community
- Family Room with Fireplace
- Private Yard
About This Home
Tucked within an exclusive 4-home gated cul-de-sac, Villa Tioga offers unmatched privacy and tranquility. The show stopping backyard feels like a private park, with no one behind you except a neighboring 2-acre estate-creating a rare sense of openness and seclusion. Lush, low-water landscaping surrounds a serene pool and spa, framed by fruit trees, vines, and bamboo. Covered outdoor living areas make entertaining effortless year-round. Inside, enjoy 11' ceilings, slate and hardwood floors, and grand windows that flood the home with natural light. The walk-in closets, a steam shower and a private lounge plus adjacent home office. Villa Tioga blends indoor-outdoor living with refined comfort-an ideal retreat in the heart of the desert.
Listing Agent
Douglas Elliman of Nevada LLC Brokerage Phone: 702-616-1910 License #S.0052130 Listed on: 07/22/2025

Home Details
Home Type
- Single Family
Est. Annual Taxes
- $6,820
Year Built
- Built in 1990
Lot Details
- 0.56 Acre Lot
- North Facing Home
- Property is Fully Fenced
- Block Wall Fence
- Stucco Fence
- Drip System Landscaping
- Artificial Turf
- Side Yard Sprinklers
- Private Yard
Parking
- 3 Car Attached Garage
- Inside Entrance
Home Design
- Frame Construction
- Tile Roof
- Stucco
Interior Spaces
- 3,998 Sq Ft Home
- 1-Story Property
- Central Vacuum
- Furnished or left unfurnished upon request
- Ceiling Fan
- Double Sided Fireplace
- Fireplace With Glass Doors
- Gas Fireplace
- Family Room with Fireplace
- 2 Fireplaces
- Security System Leased
Kitchen
- Double Oven
- Built-In Electric Oven
- Electric Cooktop
- Microwave
- Dishwasher
- Disposal
Flooring
- Wood
- Marble
- Tile
Bedrooms and Bathrooms
- 4 Bedrooms
Laundry
- Laundry Room
- Sink Near Laundry
- Laundry Cabinets
- Gas Dryer Hookup
Pool
- In Ground Pool
- In Ground Spa
Outdoor Features
- Outdoor Grill
Schools
- Derfelt Elementary School
- Johnson Walter Middle School
- Bonanza High School
Utilities
- Central Heating and Cooling System
- Multiple Heating Units
- Heating System Uses Gas
- Water Purifier
- Cable TV Available
Listing and Financial Details
- Security Deposit $6,500
- Property Available on 8/15/25
- Tenant pays for cable TV, electricity, gas, grounds care, pool maintenance, water
- 12 Month Lease Term
Community Details
Overview
- Property has a Home Owners Association
- Ginger Estates Association, Phone Number (702) 376-4798
- Westwood Village Est Subdivision
Pet Policy
- No Pets Allowed
Security
- Gated Community
Map
Source: Las Vegas REALTORS®
MLS Number: 2703222
APN: 163-03-401-004
- 2209 Purple Majesty Ct
- 2200 Purple Majesty Ct
- 2255 S Buffalo Dr
- 2010 S Buffalo Dr
- 1931 Pago Ct
- 1890 Pago Ct
- 1840 Myrtle Island Dr
- 2131 Diamond Bar Dr
- 2285 Villefort Ct
- 7520 Captains Harbor Dr
- 2101 Diamond Bar Dr
- 7880 Dana Point Ct
- 2697 S Buffalo Dr
- 2610 Eldora Estates Ct
- 7421 Silver Palm Ave
- 2045 S Tenaya Way
- 8021 Obannon Dr
- 1901 Rosemere Ct Unit 5
- 7261 Obannon Dr
- 1831 Rosemere Ct
- 7526 Yonie Ct
- 7438 Yonie Ct
- 7901 Obannon Dr
- 2045 S Tenaya Way
- 7470 Eldora Ave
- 2784 Belcastro St
- 8321 W Sahara Ave
- 2304 Pacific Brook St
- 8455 W Sahara Ave Unit 222
- 8455 W Sahara Ave Unit 225
- 8455 W Sahara Ave Unit 146
- 8455 W Sahara Ave Unit 213
- 3065 Blue Monaco St
- 7504 Red Plumeria Ave
- 7040 Bailey Cir
- 7973 Alpine Fir Ave
- 8023 Alpine Fir Ave
- 8410 Eldora Ave Unit 1045
- 8410 Eldora Ave Unit 1013
- 8410 Eldora Ave Unit 2037

